1181 S Monaco Parkway
Denver, CO 80224 — Denver county
Price
$300,000
Sqft
1636.00 SqFt
Baths
2
Beds
2
Description
Priced with Consideration of Updates Needed-a Great Opportunity to Purchase an Affordable Home or Your First Investment! Welcome to a carefree condominium that allows for easy living with a great interior flow paired with spacious rooms and abundant storage. The main floor features a very open design from the living room to the dining room with an upgraded picture window looking towards the lovely courtyard. The kitchen hosts a dining nook with built in storage cabinets and access to the private patio. A powder bathroom wraps up the main floor. Upstairs the primary bedroom is spacious to easily accommodate large furniture and boasts two large floor to ceiling closets. Down the hall a secondary bedroom boasts a floor to ceiling closet. In the middle of the hallway there is a full bathroom, a linen closet plus an additional storage cabinet and shelves. In the finished basement there is a very large family room (32’10” x 11’) with a romantic wood burning fireplace and a wet bar area. The washer and dryer are housed in the laundry/utility closet along with a newer hot water heater and the heater. Behind the home are two covered carports for the storage of your vehicles w convenient access to the patio and home. The French Quarter neighborhood offers mature trees, a swimming pool, work out room, pool tables, a shuffle board and an HOA that takes care of all the details to provide a carefree living experience. Within steps of the front door is Garland Park which offers lovely walks, tennis courts, volleyball courts, a playground, a lake and access to the Cherry Creek bike path for miles of walking or biking in nature or daily unwinding. The location is ideal for easy commutes to Downtown Denver for daily work commutes or fun dates in the city such as a Rockies game, a concert at the Ball Event Center, a play at the Denver Center for the Performing Arts, dining, dancing, the Art Museum, a Bronco's game, Meow Wolf or other fun. Welcome to this excellent opportunity!
Property Level and Sizes
SqFt Lot
0.00
Lot Features
Eat-in Kitchen, Laminate Counters, Primary Suite
Foundation Details
Slab
Basement
Finished,Full
Base Ceiling Height
8'
Interior Details
Interior Features
Eat-in Kitchen, Laminate Counters, Primary Suite
Appliances
Dishwasher, Disposal, Dryer, Gas Water Heater, Oven, Range Hood, Refrigerator, Washer
Electric
Central Air
Flooring
Carpet, Linoleum
Cooling
Central Air
Heating
Forced Air, Natural Gas
Fireplaces Features
Family Room
Utilities
Electricity Connected, Natural Gas Connected
Exterior Details
Features
Private Yard
Patio Porch Features
Patio
Water
Public
Sewer
Public Sewer
Land Details
Road Frontage Type
Public Road
Road Surface Type
Paved
Garage & Parking
Parking Spaces
1
Parking Features
Asphalt
Exterior Construction
Roof
Composition
Construction Materials
Brick, Frame, Wood Siding
Exterior Features
Private Yard
Window Features
Double Pane Windows, Storm Window(s)
Security Features
Carbon Monoxide Detector(s)
Builder Source
Public Records
Financial Details
PSF Total
$165.04
PSF Finished
$165.04
PSF Above Grade
$245.23
Previous Year Tax
841.00
Year Tax
2021
Primary HOA Management Type
Professionally Managed
Primary HOA Name
French Quarter Condo Association
Primary HOA Phone
720-961-5150
Primary HOA Website
www.5150CommunityManagement.com
Primary HOA Amenities
Pool
Primary HOA Fees Included
Capital Reserves, Insurance, Maintenance Grounds, Maintenance Structure, Recycling, Sewer, Snow Removal, Trash, Water
Primary HOA Fees
385.00
Primary HOA Fees Frequency
Monthly
Primary HOA Fees Total Annual
4620.00
Location
Schools
Elementary School
McMeen
Middle School
Hill
High School
George Washington
Walk Score®
Contact me about this property
Paula Pantaleo
RE/MAX Leaders
12600 E ARAPAHOE RD STE B
CENTENNIAL, CO 80112, USA
12600 E ARAPAHOE RD STE B
CENTENNIAL, CO 80112, USA
- (303) 908-7088 (Mobile)
- Invitation Code: dream
- luxuryhomesbypaula@gmail.com
- https://luxurycoloradoproperties.com
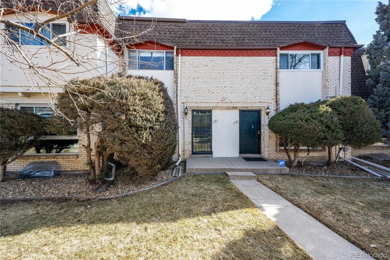
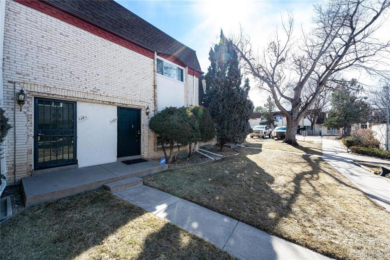
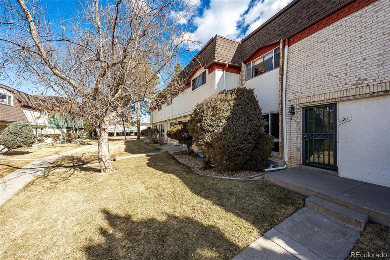
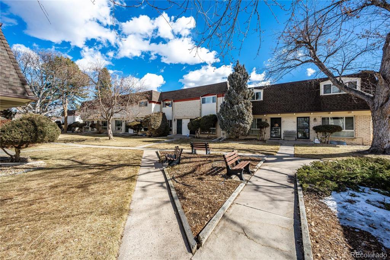
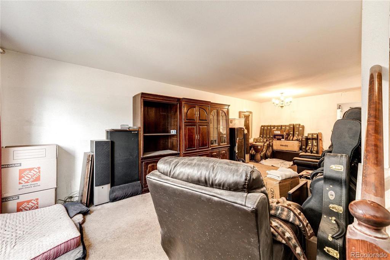
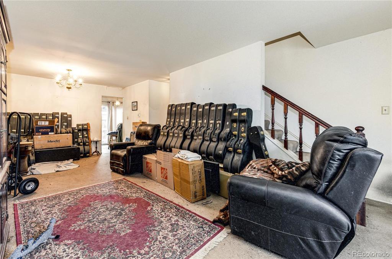
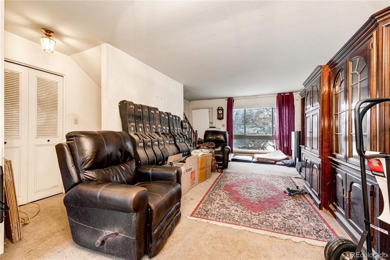
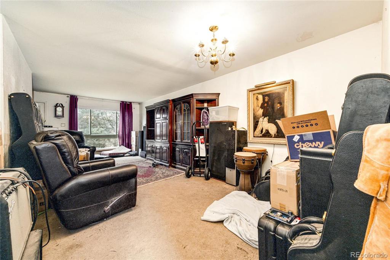
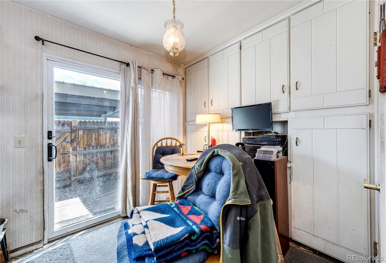
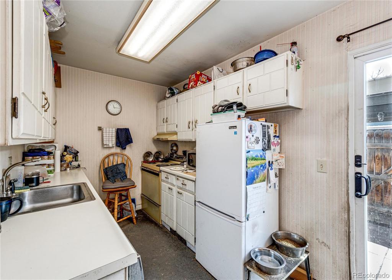
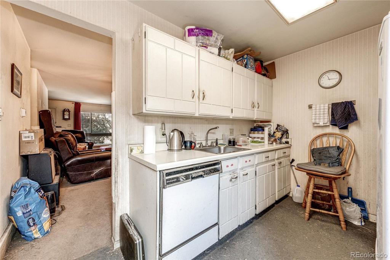
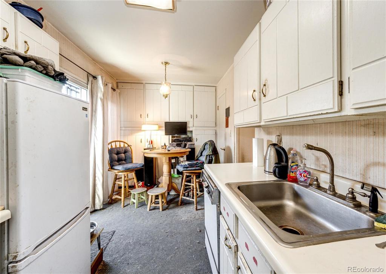
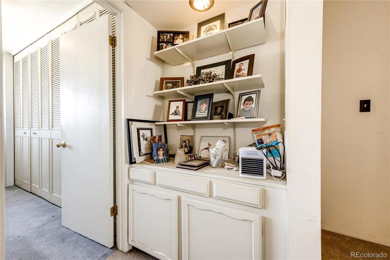
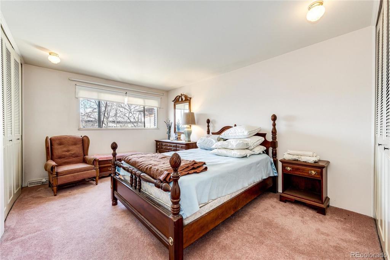
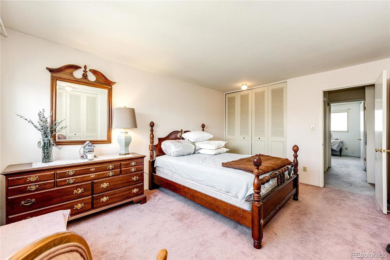
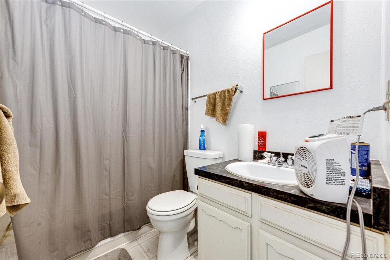
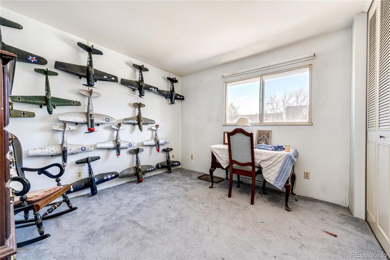
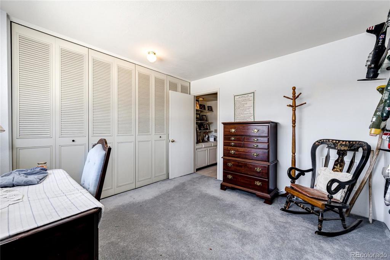
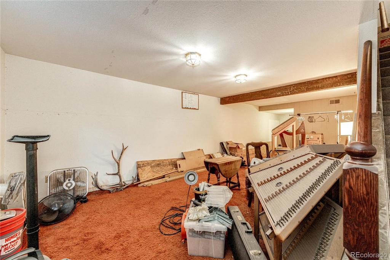
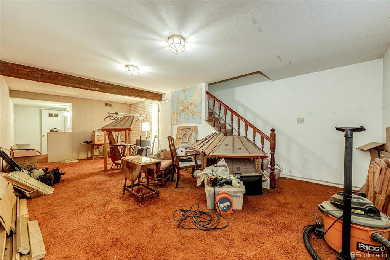
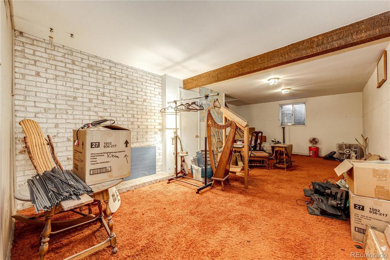
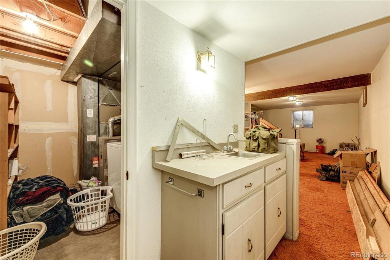
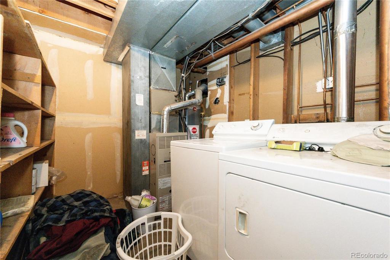
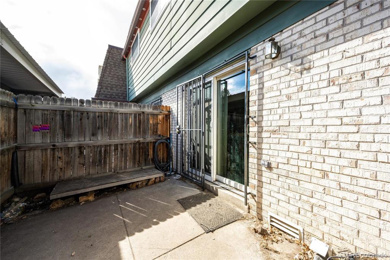
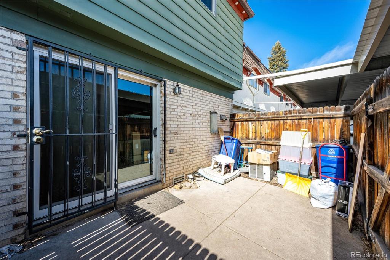
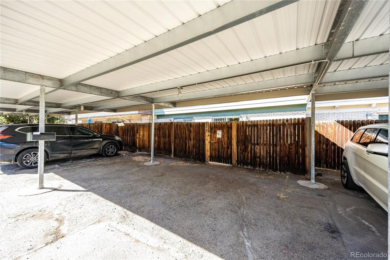
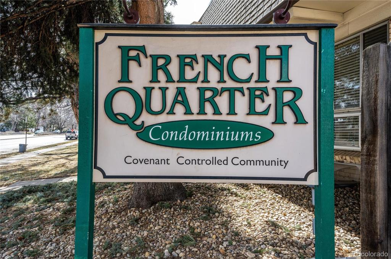
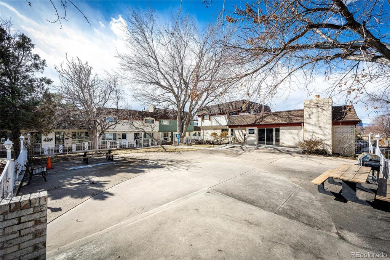
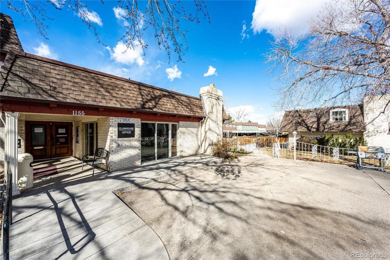
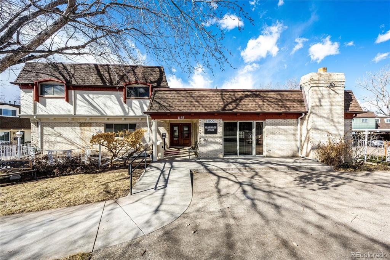
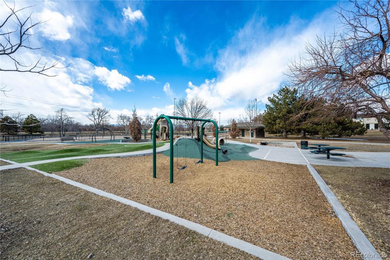
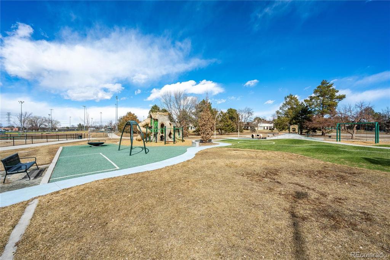
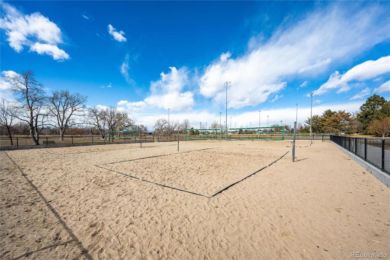
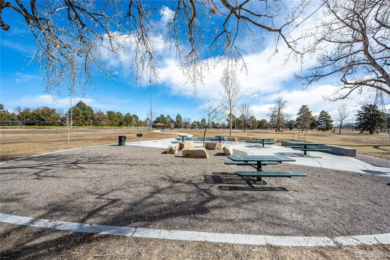

 Menu
Menu

