4104 Grove Street
Denver, CO 80211 — Denver county
Price
$895,000
Sqft
2396.00 SqFt
Baths
2
Beds
4
Description
Check out the website for more info:Showings start Friday 1/28*Come see this enchanting Berkeley brick bungalow situated on a large 6,250 sq. ft. corner lot with mature trees*Just minutes from all the action at Tennyson Arts District, Berkeley Park and Cobblers corner, this location cannot be beat*Your journey begins on the oversized front porch where you can sit on your swing with a cup of coffee*Walk inside and you will be swept off your feet when you see the open floor plan and modern updates that have been done, while also maintaining much of the homes original charm*The oak hardwood floors and woodwork throughout the home were refinished with a gorgeous espresso-colored stain*The living room overflows beautifully into the dining room and also features a gas fireplace with an updated Ledgerstone façade and lots of windows to let in the natural light*The perfect white farmhouse kitchen awaits you with its newly installed grey quartz countertops and white subway tile backsplash*You’ll love the upgraded appliances which include a brand new GE Café 6 burner gas range with double ovens*On the main floor you will also find 2 bedrooms and a full bath with its charming claw foot tub and updated black and white hexagonal tiled floor*Head to the finished basement where the floor was dug out to provide taller ceilings*The primary suite is over the top with its sitting room, gas fireplace and shiplap accented walls*If that weren’t enough, you’ll find a palatial sized closet with built-ins and an equally impressive bathroom with an oversized glass and tiled shower and double vanities*You’ll also find another bedroom down here along with a sizeable laundry room*Your impressive backyard is where you’ll spend most of your summer nights*choose from two different patios to spend your time: One BBQing under the twinkle lights or the other, roasting marshmallows on your gas firepit under the stars*There's even a large grassy area for Fido to play!
Property Level and Sizes
SqFt Lot
6250.00
Lot Features
Built-in Features, Eat-in Kitchen, High Speed Internet, Kitchen Island, Primary Suite, Open Floorplan, Quartz Counters, Walk-In Closet(s)
Lot Size
0.14
Foundation Details
Slab
Basement
Finished,Full,Interior Entry/Standard
Common Walls
No Common Walls
Interior Details
Interior Features
Built-in Features, Eat-in Kitchen, High Speed Internet, Kitchen Island, Primary Suite, Open Floorplan, Quartz Counters, Walk-In Closet(s)
Appliances
Dishwasher, Disposal, Double Oven, Dryer, Microwave, Oven, Range, Refrigerator, Self Cleaning Oven, Washer
Laundry Features
In Unit
Electric
Central Air
Flooring
Carpet, Tile, Wood
Cooling
Central Air
Heating
Forced Air
Fireplaces Features
Living Room
Utilities
Cable Available, Electricity Connected, Internet Access (Wired), Natural Gas Available, Phone Available
Exterior Details
Features
Dog Run, Fire Pit, Garden, Lighting, Private Yard, Rain Gutters
Patio Porch Features
Covered,Front Porch,Patio
Water
Public
Sewer
Public Sewer
Land Details
PPA
8678571.43
Garage & Parking
Parking Spaces
1
Exterior Construction
Roof
Composition
Construction Materials
Brick, Frame
Architectural Style
Bungalow
Exterior Features
Dog Run, Fire Pit, Garden, Lighting, Private Yard, Rain Gutters
Window Features
Double Pane Windows
Security Features
Carbon Monoxide Detector(s),Smoke Detector(s)
Builder Source
Public Records
Financial Details
PSF Total
$507.10
PSF Finished
$521.24
PSF Above Grade
$1014.19
Previous Year Tax
3583.00
Year Tax
2020
Primary HOA Fees
0.00
Location
Schools
Elementary School
Columbian
Middle School
Bryant-Webster
High School
North
Walk Score®
Contact me about this property
Paula Pantaleo
RE/MAX Leaders
12600 E ARAPAHOE RD STE B
CENTENNIAL, CO 80112, USA
12600 E ARAPAHOE RD STE B
CENTENNIAL, CO 80112, USA
- (303) 908-7088 (Mobile)
- Invitation Code: dream
- luxuryhomesbypaula@gmail.com
- https://luxurycoloradoproperties.com
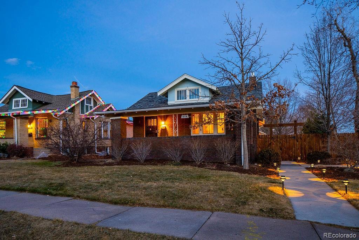
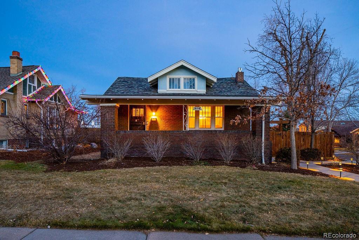
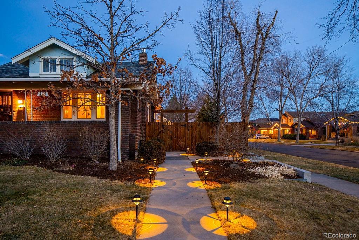
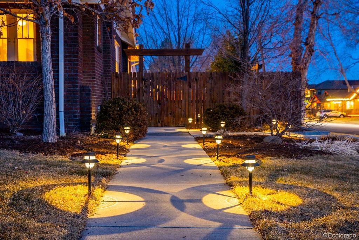
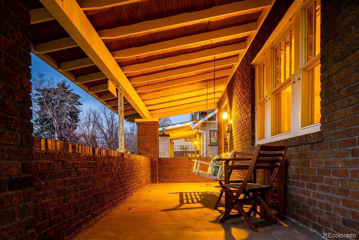
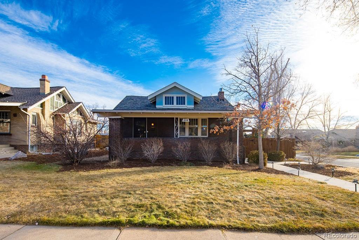
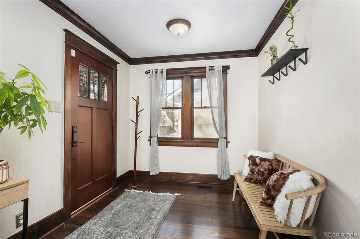
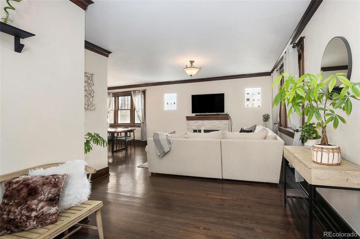
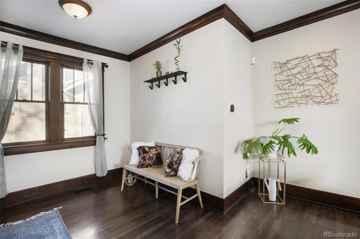
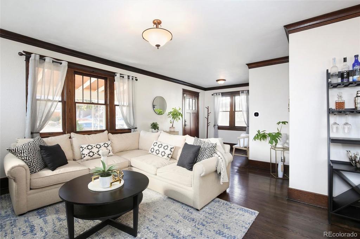
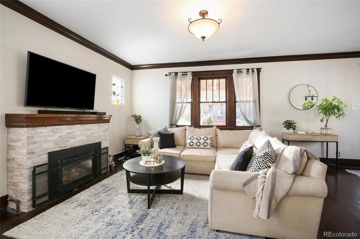
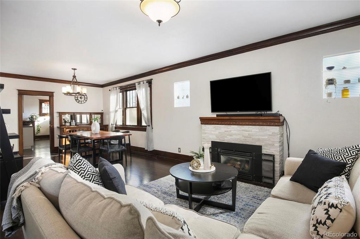
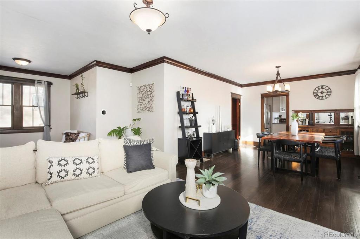
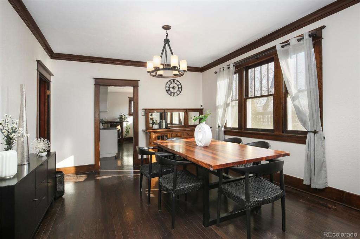
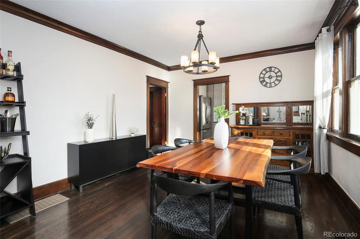
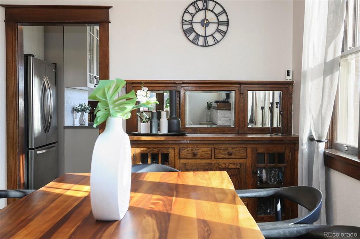
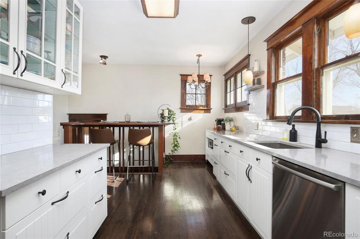
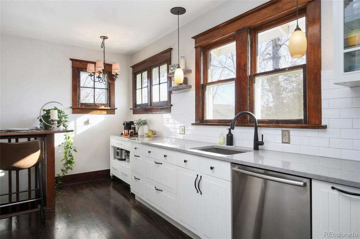
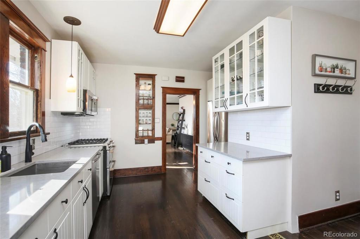
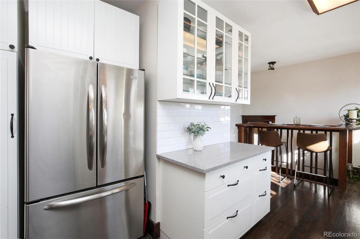
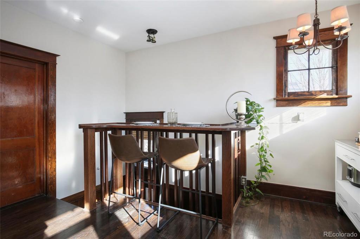
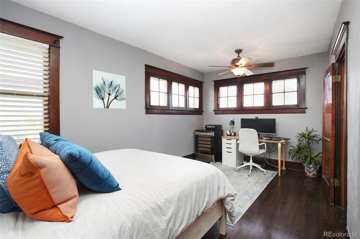
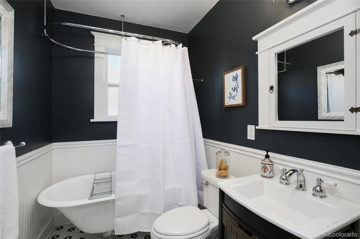
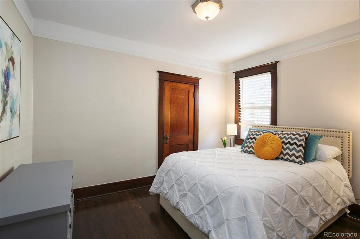
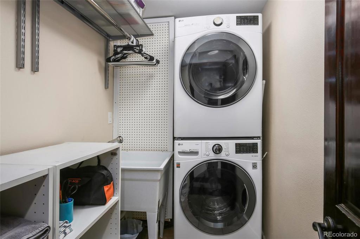
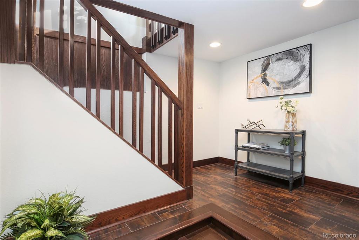
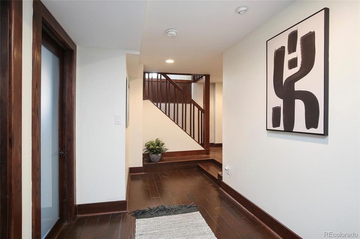
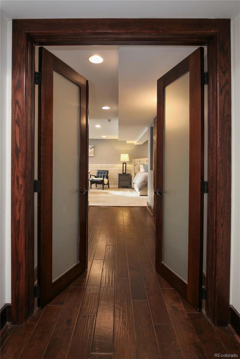
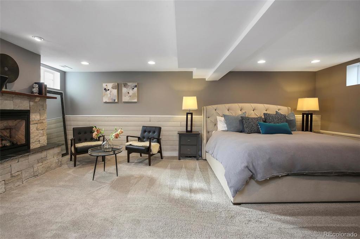
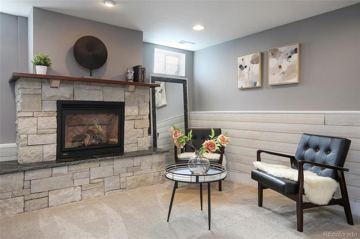
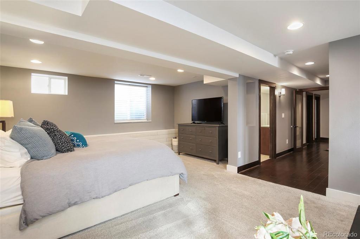
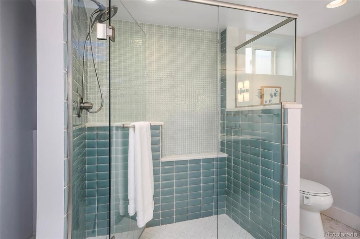
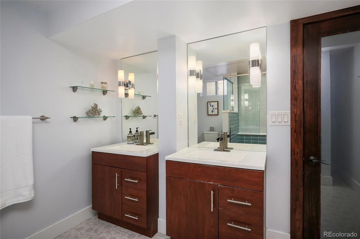
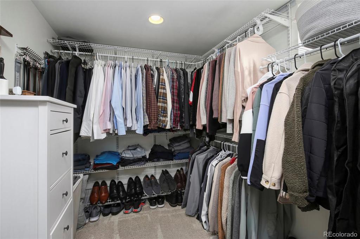
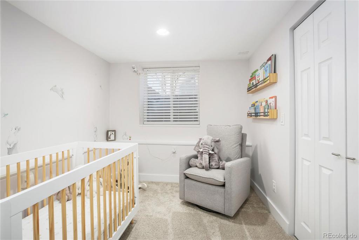
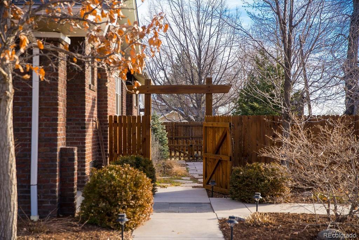
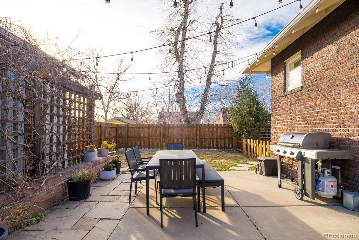
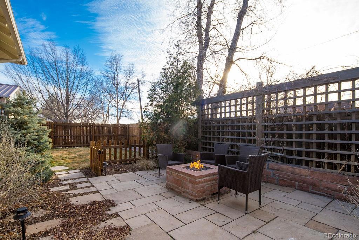
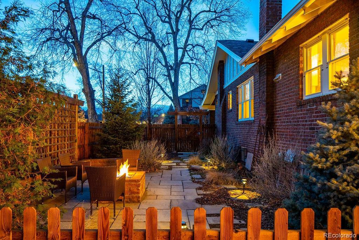
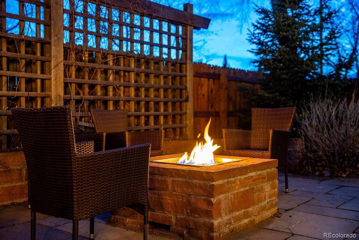

 Menu
Menu

