1908 W 33rd Avenue #207
Denver, CO 80211 — Denver county
Price
$400,000
Sqft
526.00 SqFt
Baths
1
Beds
0
Description
Turnkey investment opportunity in high demand LoHi Denver neighborhood! This luxury low- maintenance condo completed at the end of 2019 is fully furnished with name-brand furniture and currently rented with a long-term tenant through September 1, 2022. Enjoy immediate return on your investment! The unit features an open floor plan with custom kitchen island, custom Closet Factory closets and top of the line finishes throughout. The main living areas, including entryway, kitchen/dining area, sleeping area and living space are complete with beautiful luxury engineered hardwood flooring. The oversized gourmet kitchen features ample cabinet space, gas stove with hood, full-size dishwasher, in-cabinet microwave, refrigerator, stunning quartz countertops and finished off with a custom installed marble top island with eating space for two. The large living space is split between sleeping area and living room with a custom divider wall. The bathroom screams luxury with its floating vanity, large walk-in shower with textured tile, custom backlit mirror and linen closet with double hamper and tons of additional storage. The main step-in closet boasts a Closet Factory custom setup offering tons of storage, maximizing every inch of space. Included in the unit are Samsung clothes washer and dryer. Step outside on the extra-large private balcony and enjoy Colorado’s sun, complete with gas grill hookup. This luxury condo is steps away from some the city’s best bars, restaurants, coffee shops and so much more. The unit is also Airbnb approved and sellers will transfer the current account complete with Superhost status to the new owners. Whether you buy this unit to continue to enjoy a luxury investment or with the intention to move in after the current lease is up while locking in today’s value and interest rate, you will absolutely love owning a piece of LoHi! This one will go fast, so schedule your showing today!
Property Level and Sizes
SqFt Lot
0.00
Lot Features
Eat-in Kitchen, Kitchen Island, Marble Counters, No Stairs, Open Floorplan, Pantry, Quartz Counters, Walk-In Closet(s)
Common Walls
2+ Common Walls
Interior Details
Interior Features
Eat-in Kitchen, Kitchen Island, Marble Counters, No Stairs, Open Floorplan, Pantry, Quartz Counters, Walk-In Closet(s)
Appliances
Dishwasher, Dryer, Microwave, Oven, Range Hood, Refrigerator, Washer
Laundry Features
In Unit
Electric
Central Air
Flooring
Tile, Wood
Cooling
Central Air
Heating
Forced Air
Utilities
Cable Available, Electricity Available, Internet Access (Wired), Natural Gas Connected
Exterior Details
Features
Balcony, Gas Grill
Lot View
City
Water
Public
Sewer
Public Sewer
Land Details
Garage & Parking
Parking Spaces
1
Exterior Construction
Roof
Unknown
Construction Materials
Brick
Architectural Style
Contemporary,Loft
Exterior Features
Balcony, Gas Grill
Window Features
Double Pane Windows
Security Features
Security Entrance,Security System,Smart Locks
Builder Source
Appraiser
Financial Details
PSF Total
$821.29
PSF Finished
$821.29
PSF Above Grade
$821.29
Previous Year Tax
1389.00
Year Tax
2020
Primary HOA Management Type
Professionally Managed
Primary HOA Name
The Ivy Residences
Primary HOA Phone
303-595-8710
Primary HOA Website
www.marketstreetmanagement.com
Primary HOA Amenities
Elevator(s),Security
Primary HOA Fees Included
Insurance, Maintenance Grounds, Maintenance Structure, Security, Sewer, Snow Removal, Trash, Water
Primary HOA Fees
218.00
Primary HOA Fees Frequency
Monthly
Primary HOA Fees Total Annual
2616.00
Primary HOA Status Letter Fees
$300.00
Location
Schools
Elementary School
Trevista at Horace Mann
Middle School
Skinner
High School
North
Walk Score®
Contact me about this property
Paula Pantaleo
RE/MAX Leaders
12600 E ARAPAHOE RD STE B
CENTENNIAL, CO 80112, USA
12600 E ARAPAHOE RD STE B
CENTENNIAL, CO 80112, USA
- (303) 908-7088 (Mobile)
- Invitation Code: dream
- luxuryhomesbypaula@gmail.com
- https://luxurycoloradoproperties.com
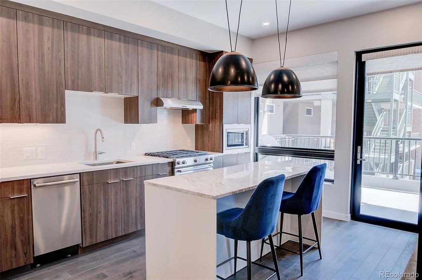
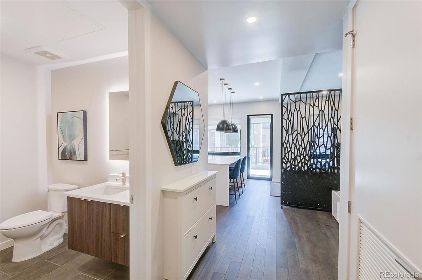
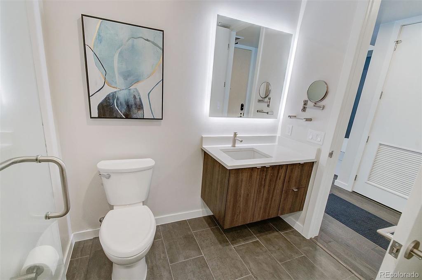
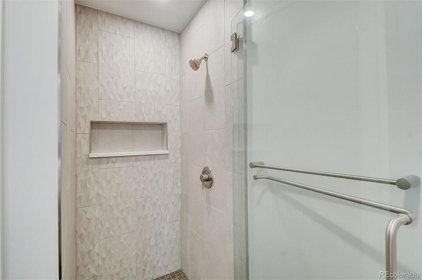
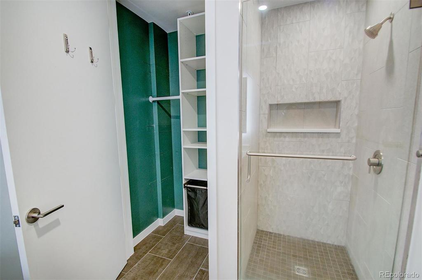
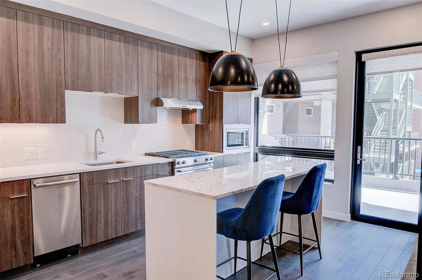
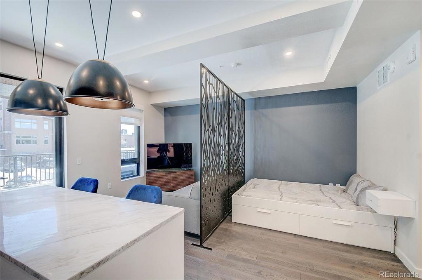
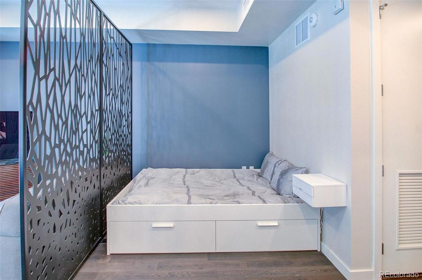
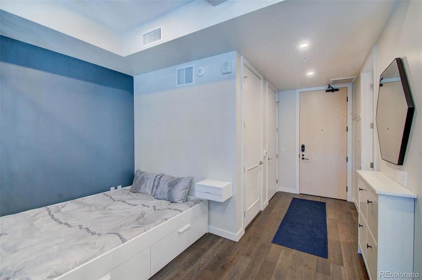
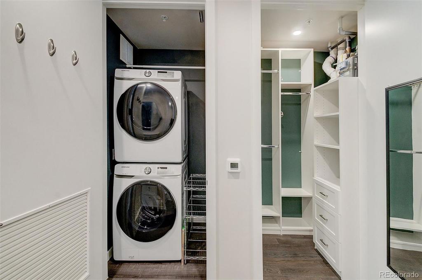
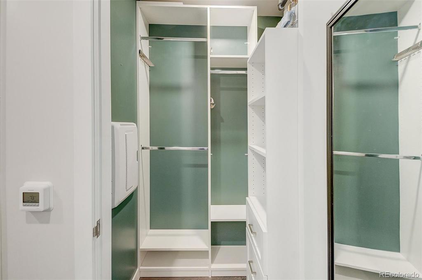
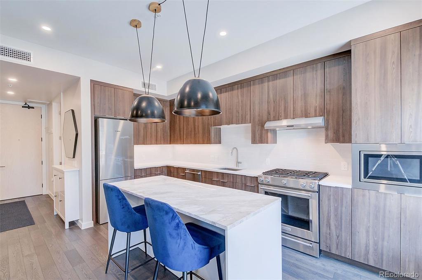
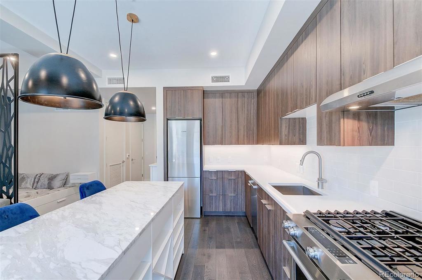
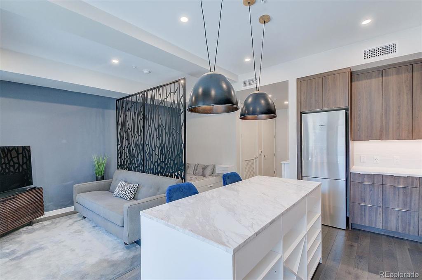
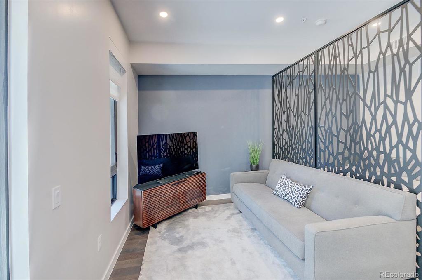
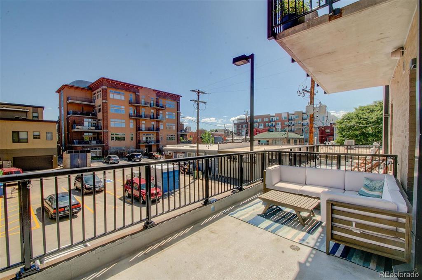
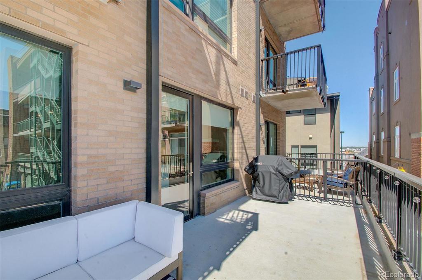
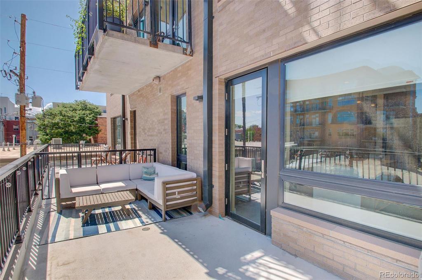
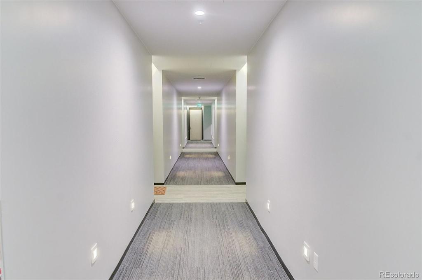
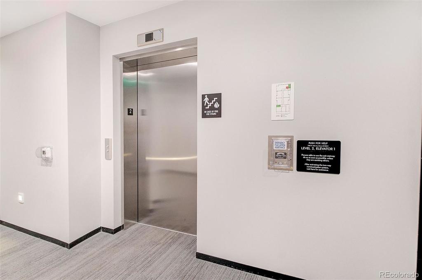
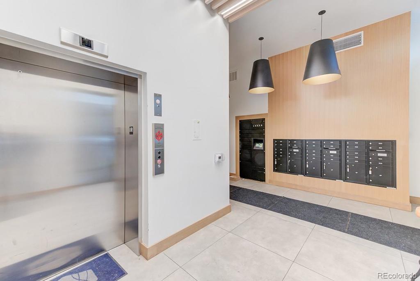
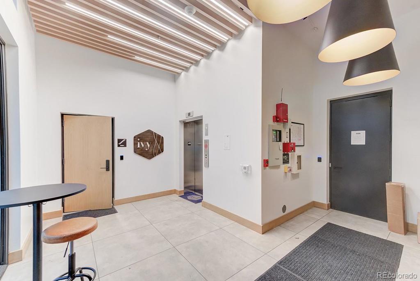
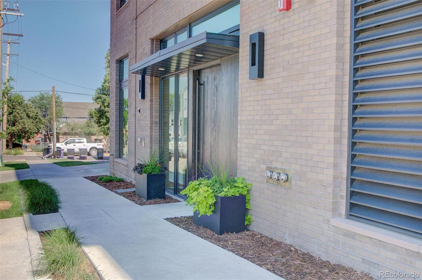
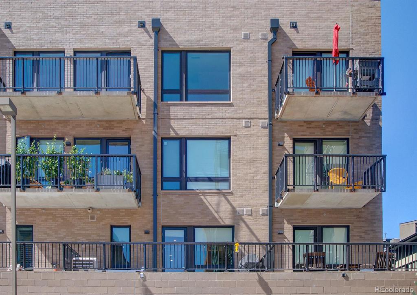
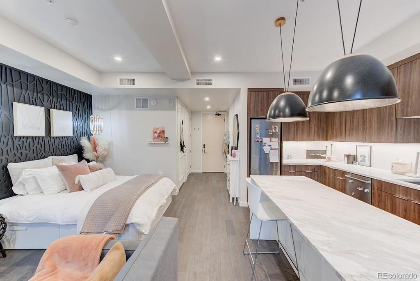
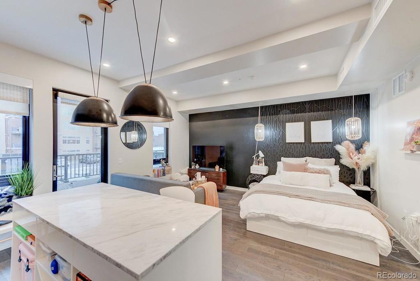
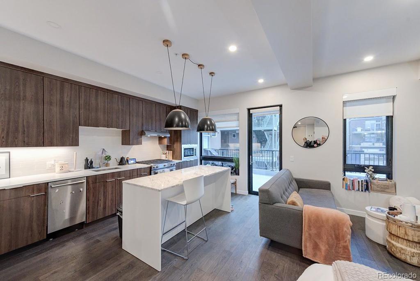
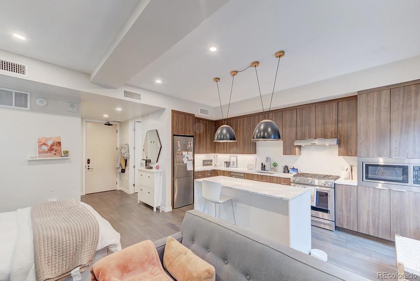

 Menu
Menu

