3076 S Saint Paul Street
Denver, CO 80210 — Denver county
Price
$1,900,000
Sqft
3475.00 SqFt
Baths
3
Beds
5
Description
True MIDCENTURY MODERN MASTERPIECE IN HIGHLY SOUGHT AFTER SOUTHERN HILLS on large lot is completely renovated and stayed true to the architectural integrity and design of the era. This home was designed by famed architect Bruce Sutherland. Every square foot has been touched with impeccable taste and high end features. This spacious split level home is filled with natural sunlight. Skylights illuminate the main floor and primary bath. A stone fireplace is centered in the great room with vaulted ceilings and exposed wood beams. The open kitchen has modern white gloss kitchen cabinets, quartz counters, deco tile, Jenn-Aire appliances, and a 114 bottle wine refrigerator, and gas cook top. The master bedroom is huge and has 2 walk-in closets with custom cabinetry and modern barn doors. The master bathroom has heated floors, a free standing soaking tub, double shower heads in the huge shower and a modern double vanity. The other 2 upper bedrooms share a huge Jack and Jill bath with tons of storage and a double floating vanity. The lower level has a great room for the kids, dry bar, storage, a large patio, and 2 more bedrooms and a 3/4 bathroom. The 5th bedroom has custom built-ins and can be used as a home office or a 5th bedroom. The wrap around back deck can be accessed from the master and secondary bedrooms. This home has a new furnace, new water heater, new air conditioning, and 2 operate zones for heating and cooling. This home has multiple outdoor areas for entertaining and a huge deck. This is the Mid Century home you have always wanted and close to shopping, Wellshire Golf Course, Schools, Light rail and in an amazing family friendly neighborhood!
Property Level and Sizes
SqFt Lot
11100.00
Lot Features
Breakfast Nook, Built-in Features, Eat-in Kitchen, Entrance Foyer, Five Piece Bath, Jack & Jill Bath, Kitchen Island, Primary Suite, Open Floorplan, Quartz Counters, Smoke Free, Solid Surface Counters, Utility Sink, Vaulted Ceiling(s), Walk-In Closet(s)
Lot Size
0.25
Foundation Details
Slab
Interior Details
Interior Features
Breakfast Nook, Built-in Features, Eat-in Kitchen, Entrance Foyer, Five Piece Bath, Jack & Jill Bath, Kitchen Island, Primary Suite, Open Floorplan, Quartz Counters, Smoke Free, Solid Surface Counters, Utility Sink, Vaulted Ceiling(s), Walk-In Closet(s)
Appliances
Bar Fridge, Convection Oven, Cooktop, Dishwasher, Disposal, Double Oven, Gas Water Heater, Microwave, Range Hood, Refrigerator, Self Cleaning Oven, Wine Cooler
Electric
Central Air
Flooring
Carpet, Stone, Tile, Wood
Cooling
Central Air
Heating
Forced Air, Solar
Fireplaces Features
Family Room, Wood Burning
Utilities
Cable Available, Electricity Connected, Natural Gas Connected
Exterior Details
Features
Balcony, Garden, Lighting, Private Yard, Rain Gutters
Patio Porch Features
Deck,Patio,Wrap Around
Water
Public
Sewer
Public Sewer
Land Details
PPA
7600000.00
Road Frontage Type
Public Road
Road Responsibility
Public Maintained Road
Road Surface Type
Paved
Garage & Parking
Parking Spaces
1
Parking Features
Asphalt, Exterior Access Door, Lighted, Storage
Exterior Construction
Roof
Membrane
Construction Materials
Frame
Architectural Style
Mid-Century Modern
Exterior Features
Balcony, Garden, Lighting, Private Yard, Rain Gutters
Window Features
Double Pane Windows, Skylight(s), Window Coverings, Window Treatments
Security Features
Carbon Monoxide Detector(s),Smoke Detector(s)
Builder Source
Appraiser
Financial Details
PSF Total
$546.76
PSF Finished
$546.76
PSF Above Grade
$546.76
Previous Year Tax
3767.00
Year Tax
2019
Primary HOA Fees
0.00
Location
Schools
Elementary School
Slavens E-8
Middle School
Slavens E-8
High School
Thomas Jefferson
Walk Score®
Contact me about this property
Paula Pantaleo
RE/MAX Leaders
12600 E ARAPAHOE RD STE B
CENTENNIAL, CO 80112, USA
12600 E ARAPAHOE RD STE B
CENTENNIAL, CO 80112, USA
- (303) 908-7088 (Mobile)
- Invitation Code: dream
- luxuryhomesbypaula@gmail.com
- https://luxurycoloradoproperties.com
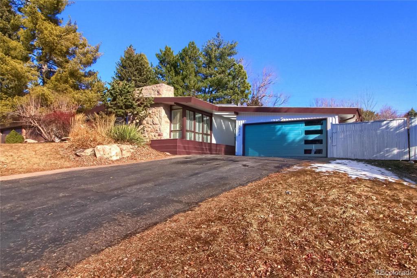
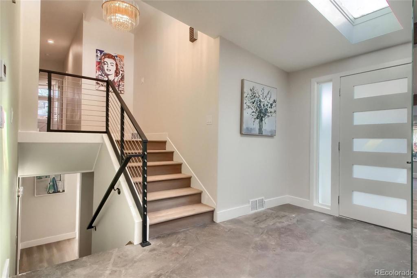
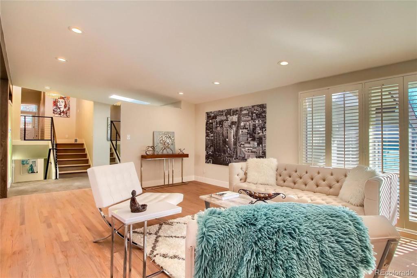
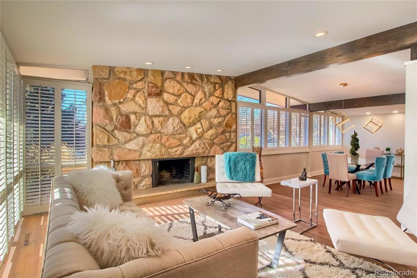
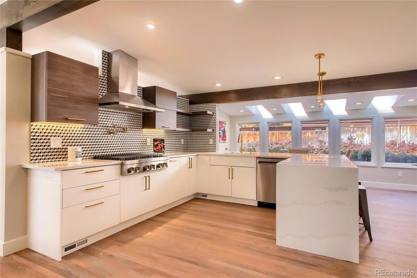
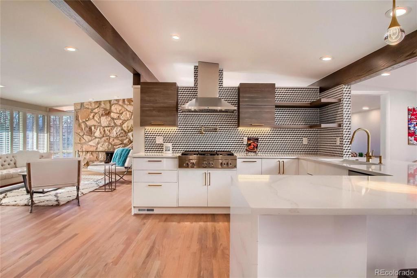
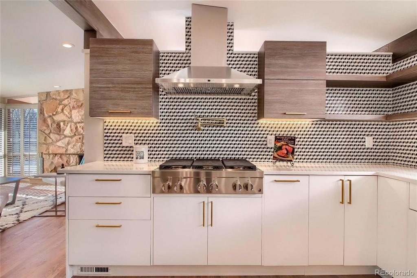
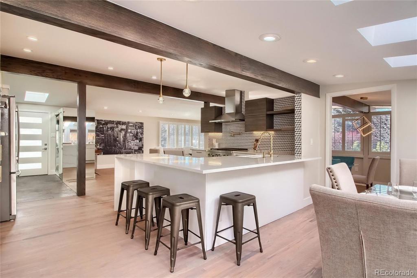
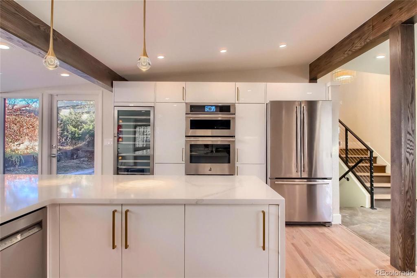
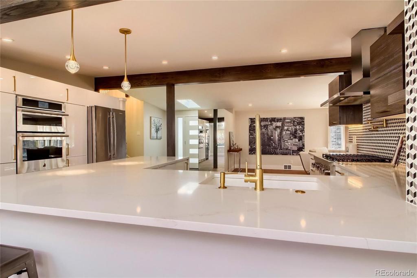
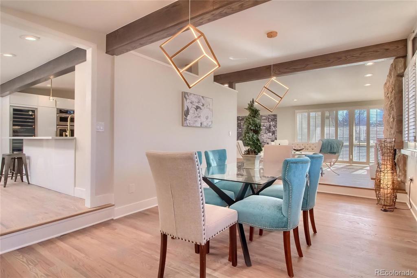
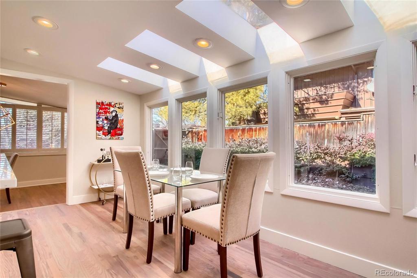
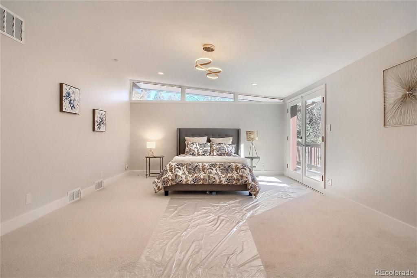
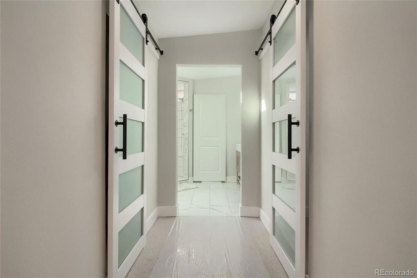
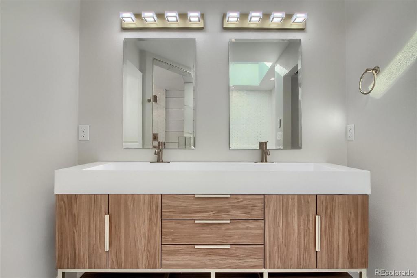
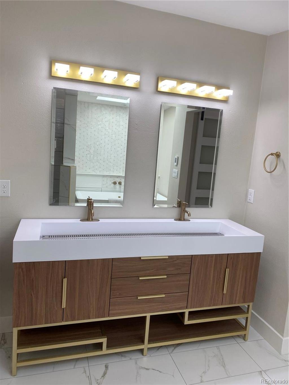
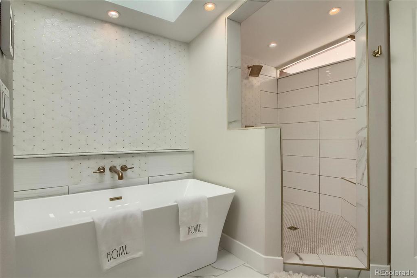
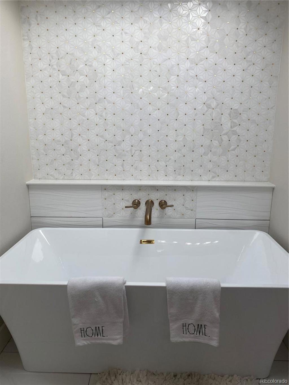
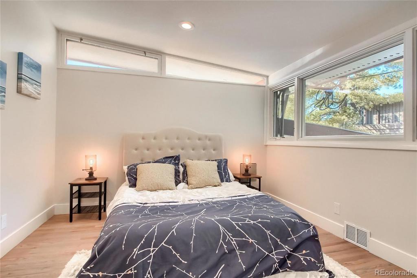
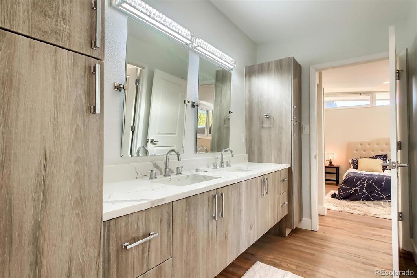
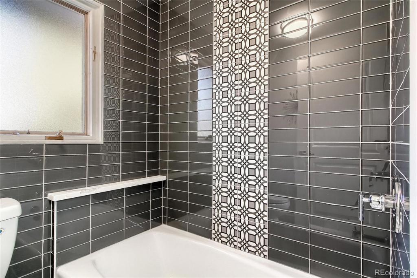
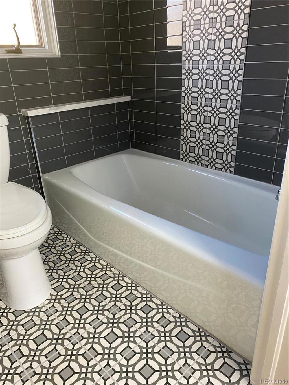
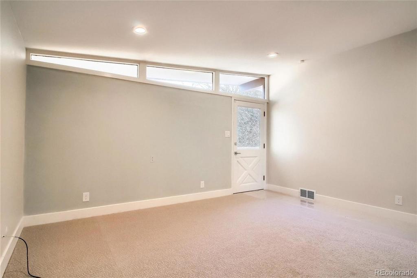
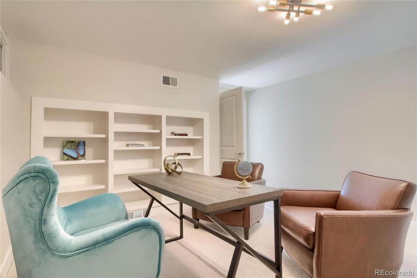
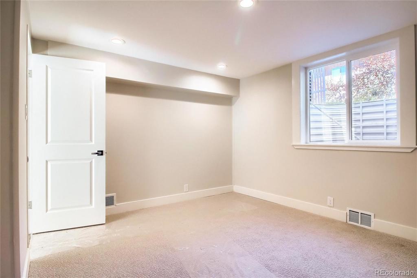
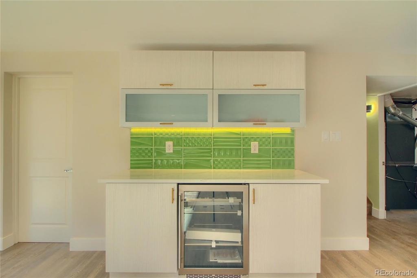
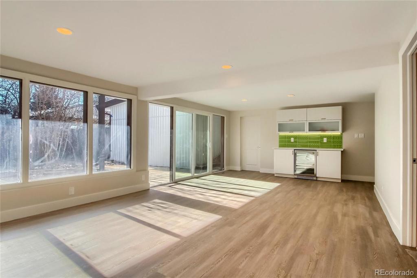
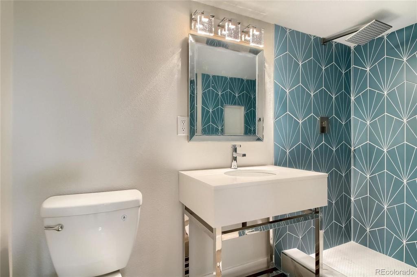
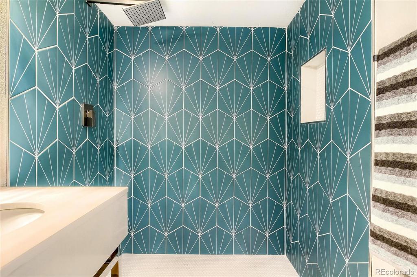
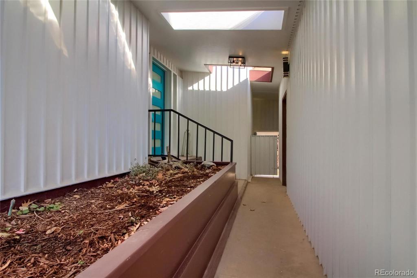
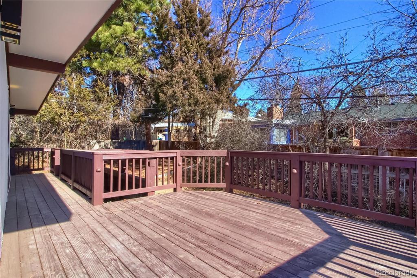

 Menu
Menu
 Schedule a Showing
Schedule a Showing
