2229 Blake Street #403
Denver, CO 80205 — Denver county
Price
$449,500
Sqft
844.00 SqFt
Baths
1
Beds
1
Description
NO REASON TO WAIT! ***SPECIAL FINANCING Available with Allied Mortgage* ***1 year Interest Rate buydown paid by lender! *** Urban luxury in Downtown Oz Designed One Bedroom City Pad, perfect for both day and night. Situated on the 4th floor, this home boasts an open floor plan with a dining area, breakfast bar, and cozy lounge space. The high ceilings and oversized windows enhance the modern aesthetic, while the warm maple hardwood floors offer easy maintenance. The kitchen shines with brand new stainless-steel appliances, including a KitchenAid 5-burner gas range and microwave, a Samsung flat-panel double door refrigerator, and a Bosch dishwasher. Slab-granite countertops, a Moen faucet, and 42” maple cabinetry with under lighting make cooking a delight. The breakfast bar, illuminated by pendant lights, serves as a food prep station or serving island. Step out from the living room onto a private balcony, a prime spot for enjoying city events and people-watching. The bedroom suite, w/floor-to-ceiling windows, overlooks this outdoor space and features Bali custom shades for privacy. The adjoining bath surprises with double sink granite vanity, tiled floors, and tile-surround bathtub, accessible from both the bedroom and the walk-in closet, which is outfitted with custom-built storage solutions. An extra-large laundry room offers additional storage for a pantry or dry bar set-up. A ventless dryer connection is ready with full-sized W/D hook-ups. The building ensures security with HOA monitoring and FOB entry, owner access eases with multiple elevators and an assigned reserved parking space in the community garage. An extra-large storage closet accommodates all your gear for every season.
Property Level and Sizes
SqFt Lot
0.00
Lot Features
Ceiling Fan(s), Granite Counters, Kitchen Island, Open Floorplan, Walk-In Closet(s)
Common Walls
2+ Common Walls
Interior Details
Interior Features
Ceiling Fan(s), Granite Counters, Kitchen Island, Open Floorplan, Walk-In Closet(s)
Appliances
Dishwasher, Disposal, Microwave, Oven, Range, Refrigerator
Laundry Features
Laundry Closet
Electric
Central Air
Flooring
Tile, Wood
Cooling
Central Air
Heating
Forced Air, Natural Gas
Utilities
Electricity Connected, Natural Gas Connected
Exterior Details
Features
Balcony, Elevator, Gas Valve
Lot View
City
Water
Public
Sewer
Public Sewer
Land Details
Garage & Parking
Parking Features
Lighted
Exterior Construction
Roof
Other
Construction Materials
Brick, Concrete, Stone
Exterior Features
Balcony, Elevator, Gas Valve
Window Features
Window Coverings
Security Features
Secured Garage/Parking, Security Entrance, Video Doorbell
Builder Source
Public Records
Financial Details
Previous Year Tax
2121.00
Year Tax
2023
Primary HOA Name
Dynamic Property Management
Primary HOA Phone
720-464-4212
Primary HOA Amenities
Elevator(s), Parking, Storage
Primary HOA Fees Included
Gas, Insurance, Maintenance Grounds, Maintenance Structure, Recycling, Sewer, Snow Removal, Trash, Water
Primary HOA Fees
403.11
Primary HOA Fees Frequency
Monthly
Location
Schools
Elementary School
Gilpin
Middle School
Bruce Randolph
High School
East
Walk Score®
Contact me about this property
Paula Pantaleo
RE/MAX Leaders
12600 E Arapahoe Road Suite B
Centennial, CO 80112, USA
12600 E Arapahoe Road Suite B
Centennial, CO 80112, USA
- (303) 908-7088 (Mobile)
- Invitation Code: dream
- luxuryhomesbypaula@gmail.com
- https://paulapantaleo.com
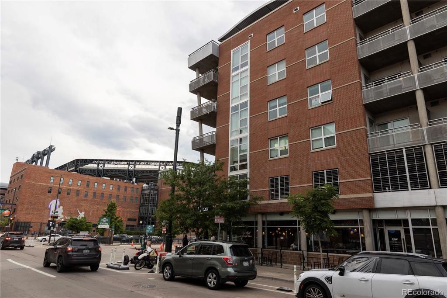
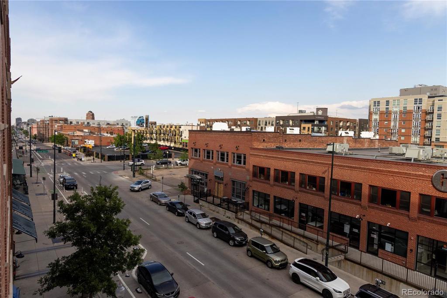
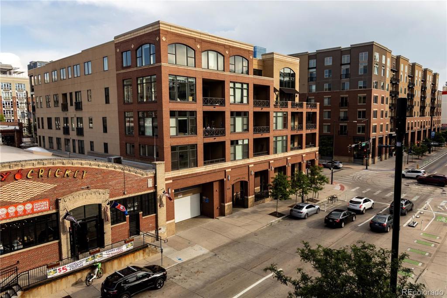
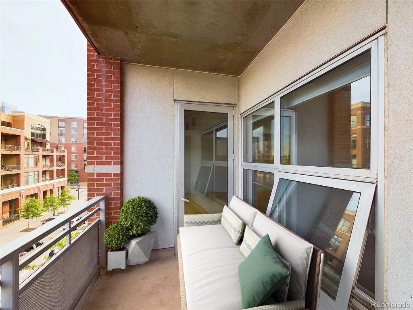
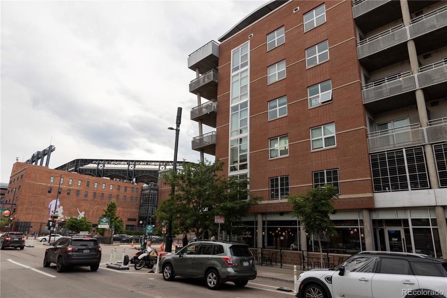
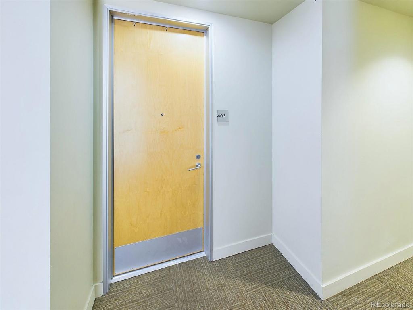
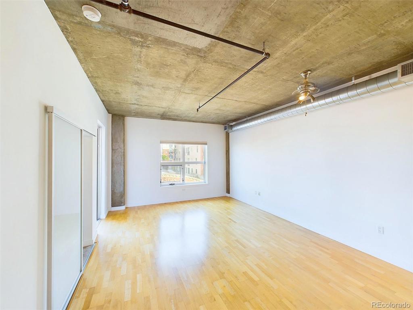
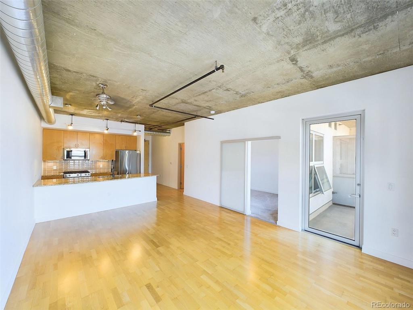
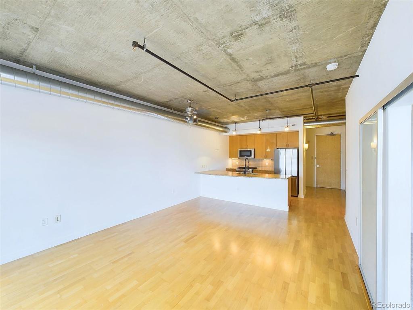
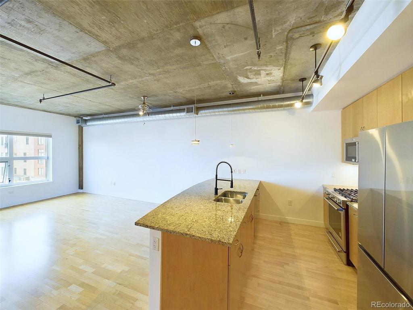
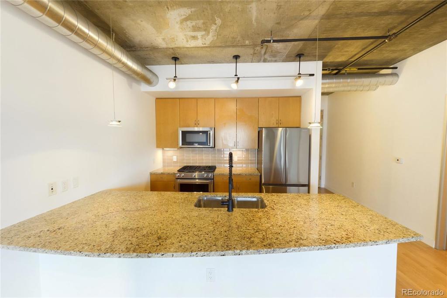
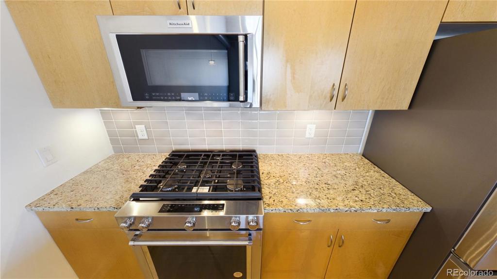
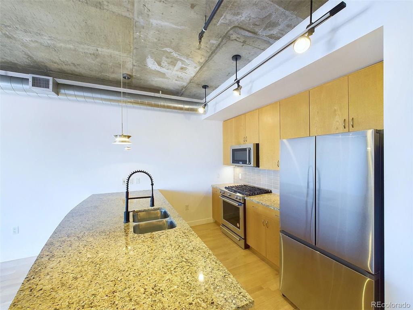
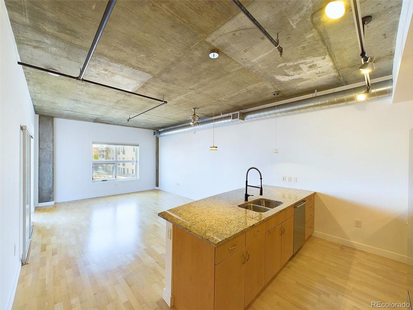
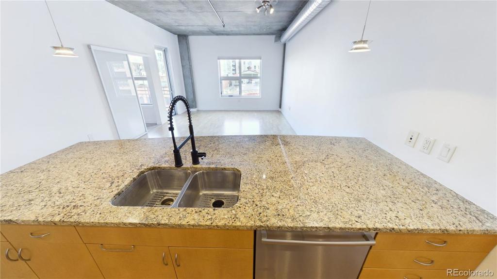
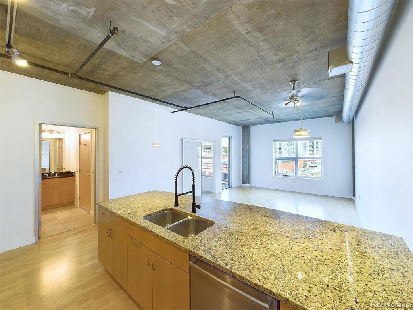
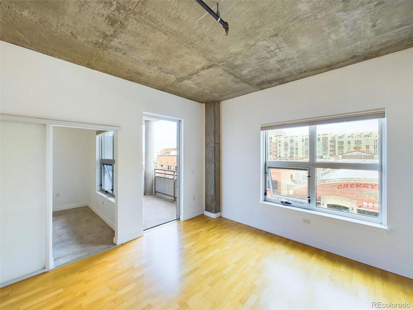
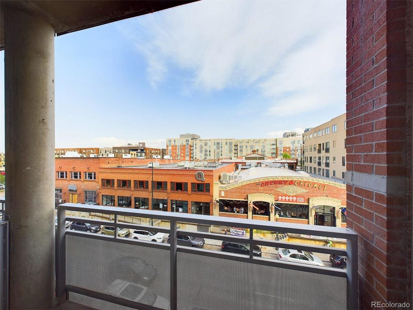
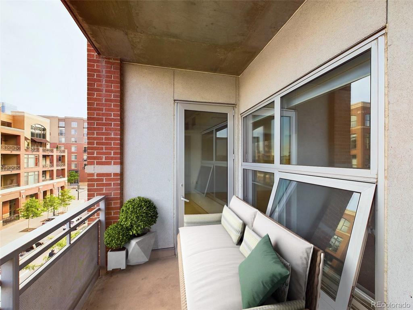
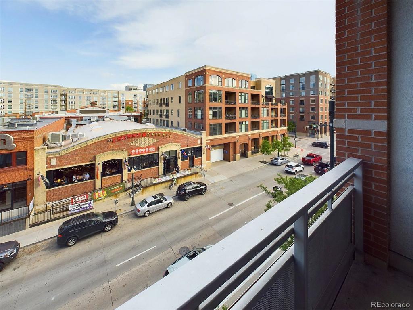
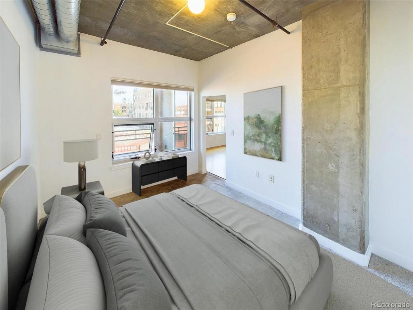
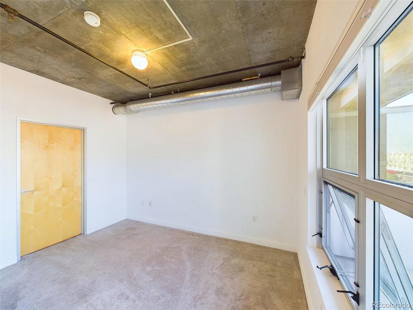
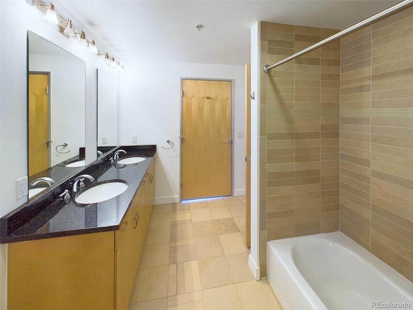
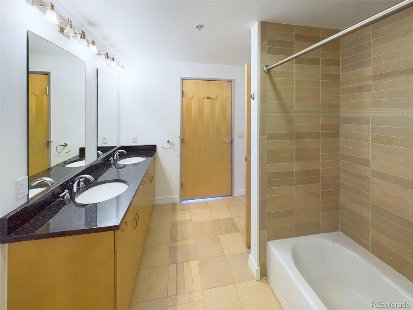
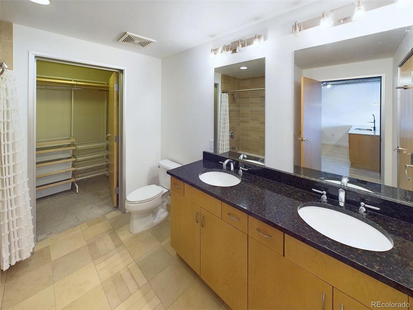
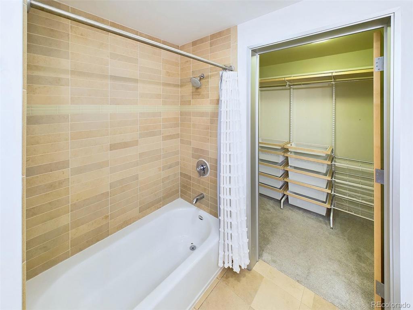
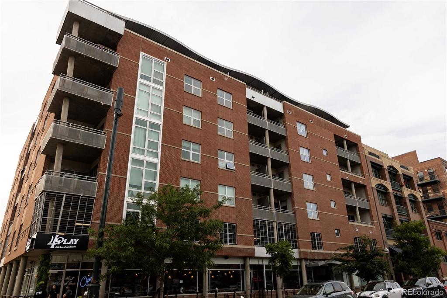


 Menu
Menu
 Schedule a Showing
Schedule a Showing
