1250 Newton Street
Denver, CO 80204 — Denver county
Price
$750,000
Sqft
1670.00 SqFt
Baths
4
Beds
3
Description
Stunning 3 Story Modern Urban style Custom Home with all of the Bells and Whistles. High End from start to finish in this Custom Built 2019 home. Immaculate, Just Like New! Abundance of Light and Function Design. High Ceilings, 9++ ft. The kitchen is a Chef's Delight. Frameless Two Tone Cabinets with soft close doors and drawers. Open Shelves. 5 Burner Gas Cooktop. Stainless Farm Sink. Large Kitchen Pantry. Samsung Stainless Appliances throughout. Large Island with Breakfast Bar. Other Features include Solid Natural Oak Floors all throughout home except Bedrooms and Bathrooms. Designer Tile in all Bathrooms, Stunning Quartz Counters. Custom Lighting. Balcony off of the Great Room! The Primary Bedroom Suite is Spacious with a large walk in Closet with Built Ins. Luxury Spa like Primary Bath. Second bedroom has a walk-in closet and own full Bath. The lower bedroom is Private with it's own Private Bath, great for Guests or could be a great Office. There is a Large Rooftop engineered to hold a hot tub and features amazing Views of the Mountains and some downtown Views. Rubber rooftop pavers for comfortable space for outdoor entertainment. Gas Line for Grill. Water spigot. All you need to Make an Outdoor Kitchen. Custom Window Blinds. Tankless Water Heater. Central Air. All Appliances Including Full Size Washer and Dryer in Laundry Closet. Great location just 1.5 Blocks from the Perry Light Rail, blocks from Sloans Lake and Restaurants, Breweries, coffee shops and entertainment! Close to Casa Bonita. Great Short Term Rental! 2 CAR ATTACHED GARAGE! NO HOA! Party Wall Agreement. Quick Possession! ASK ABOUT LENDER PROMOTION: Homebuyers: We'll Knock 1% Off Your Rate Now* and Save You Up to $1,500 When You Refinance Later**Can do a Quick Sale!
Property Level and Sizes
SqFt Lot
1306.80
Lot Features
Ceiling Fan(s), Entrance Foyer, High Ceilings, Kitchen Island, Open Floorplan, Pantry, Quartz Counters, Smoke Free, Walk-In Closet(s)
Lot Size
0.03
Foundation Details
Slab
Common Walls
End Unit,1 Common Wall
Interior Details
Interior Features
Ceiling Fan(s), Entrance Foyer, High Ceilings, Kitchen Island, Open Floorplan, Pantry, Quartz Counters, Smoke Free, Walk-In Closet(s)
Appliances
Cooktop, Dishwasher, Disposal, Down Draft, Dryer, Microwave, Oven, Refrigerator, Self Cleaning Oven, Tankless Water Heater, Washer
Laundry Features
In Unit
Electric
Central Air
Flooring
Carpet, Stone, Tile, Wood
Cooling
Central Air
Heating
Forced Air, Natural Gas
Exterior Details
Features
Balcony
Patio Porch Features
Rooftop
Water
Public
Sewer
Public Sewer
Land Details
PPA
25000000.00
Garage & Parking
Parking Spaces
1
Parking Features
220 Volts, Concrete, Dry Walled
Exterior Construction
Roof
Membrane
Construction Materials
Brick, Cedar, Cement Siding, Frame, Stucco
Architectural Style
Urban Contemporary
Exterior Features
Balcony
Window Features
Double Pane Windows, Window Coverings, Window Treatments
Security Features
Carbon Monoxide Detector(s),Smoke Detector(s),Video Doorbell
Builder Name 2
Custom
Builder Source
Builder
Financial Details
PSF Total
$449.10
PSF Finished
$449.10
PSF Above Grade
$449.10
Previous Year Tax
3055.00
Year Tax
2021
Primary HOA Fees
0.00
Location
Schools
Elementary School
Eagleton
Middle School
Strive Lake
High School
North
Walk Score®
Contact me about this property
Paula Pantaleo
RE/MAX Leaders
12600 E ARAPAHOE RD STE B
CENTENNIAL, CO 80112, USA
12600 E ARAPAHOE RD STE B
CENTENNIAL, CO 80112, USA
- (303) 908-7088 (Mobile)
- Invitation Code: dream
- luxuryhomesbypaula@gmail.com
- https://luxurycoloradoproperties.com
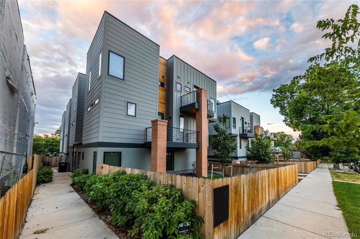
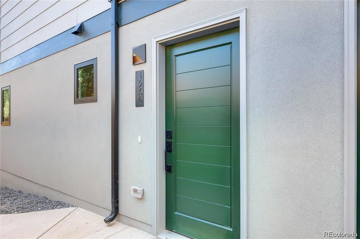
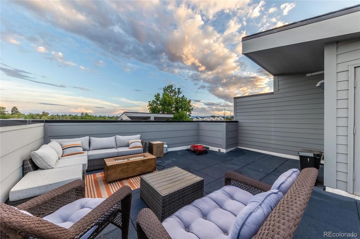
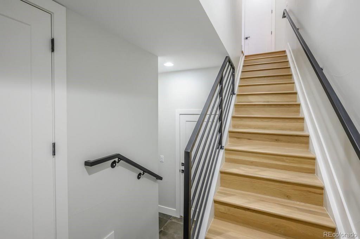
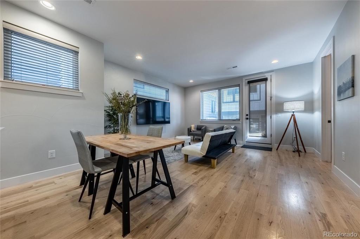
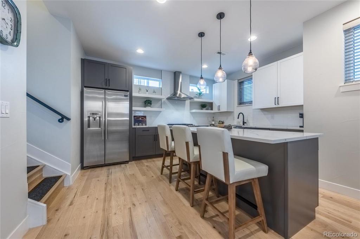
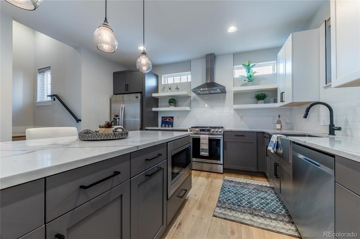
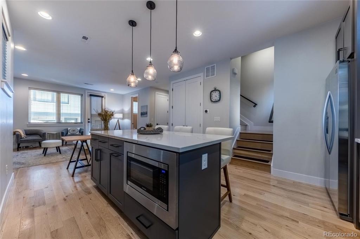
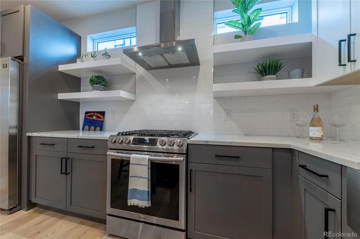
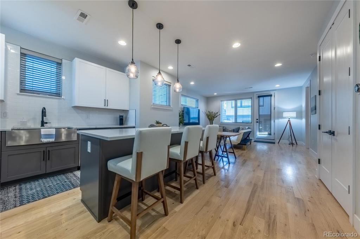
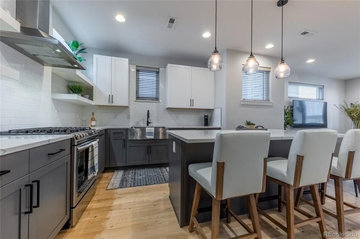
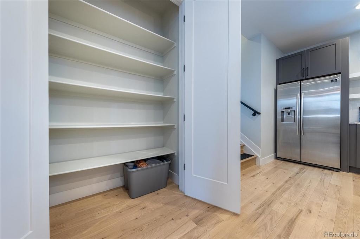
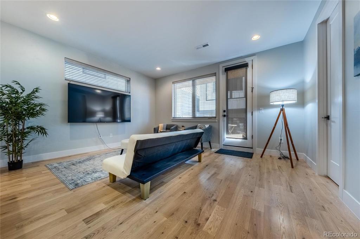
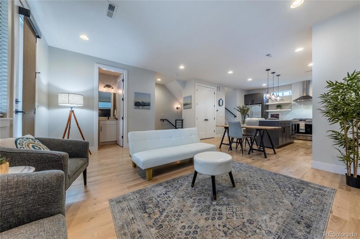
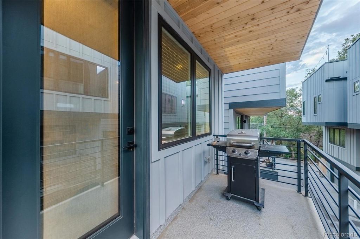
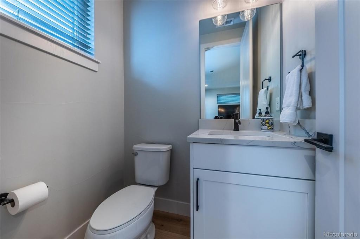
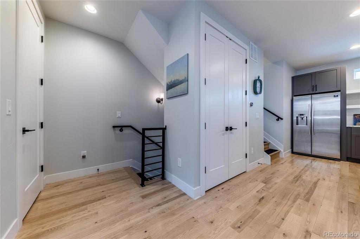
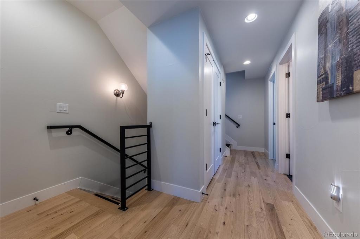
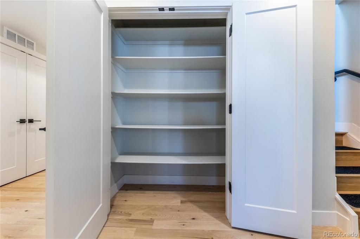
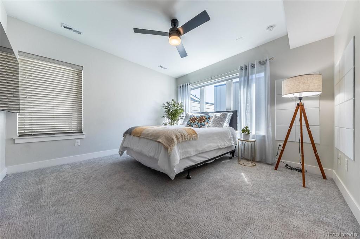
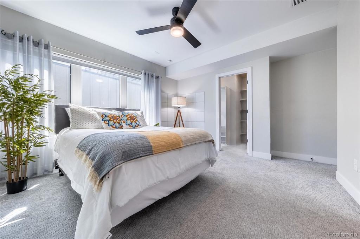
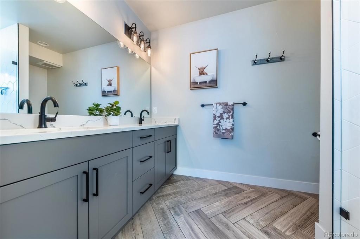
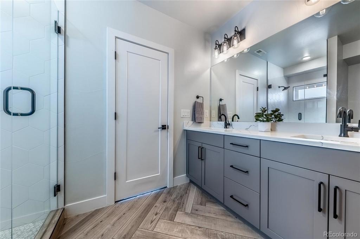
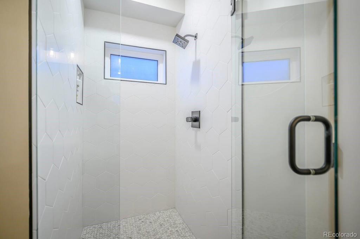
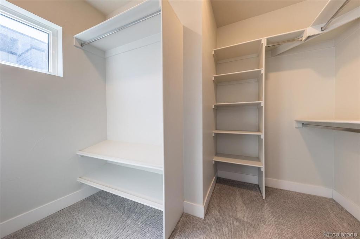
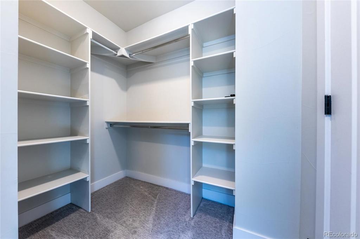
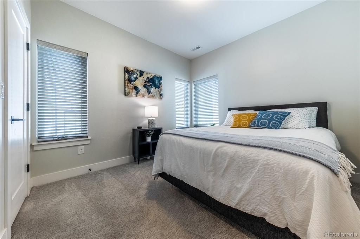
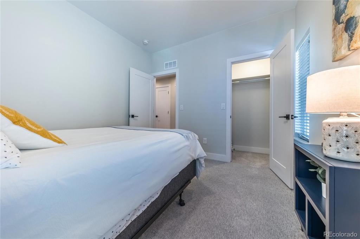
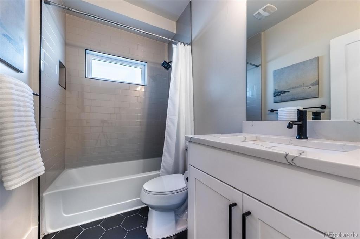
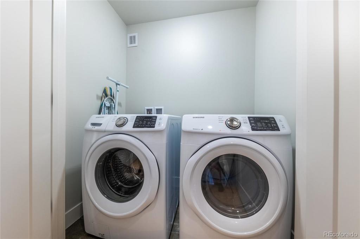
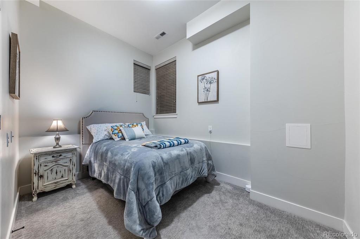
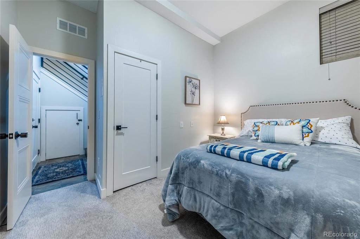
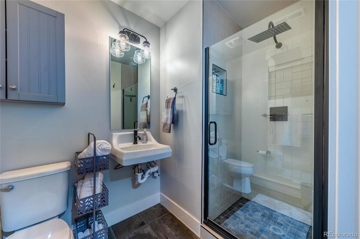
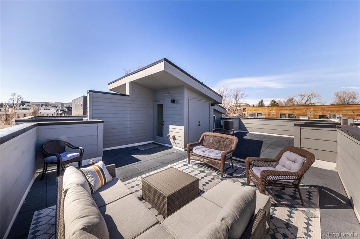
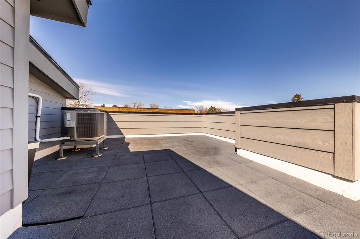
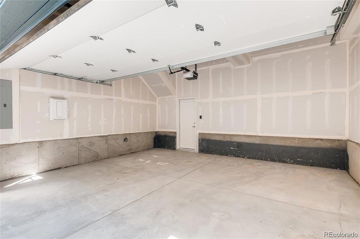
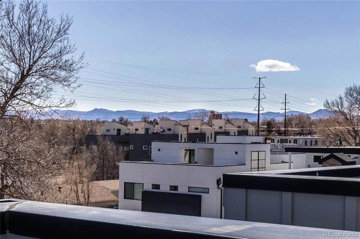
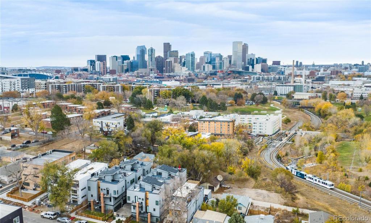
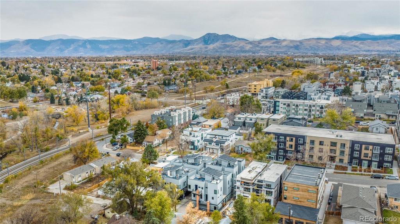
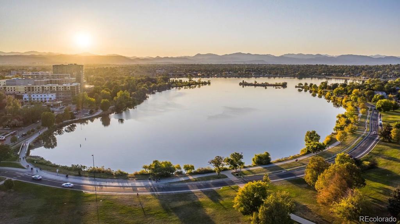

 Menu
Menu
 Schedule a Showing
Schedule a Showing
