1838 E Longbow Drive
Como, CO 80432 — Park county
Price
$709,000
Sqft
1408.00 SqFt
Baths
2
Beds
2
Description
Welcome to 1838 E Longbow Dr, a stunning log home that offers a rare chance to embrace the serene beauty of mountain living without sacrificing modern comforts. Nestled on 8.5 acres of picturesque Colorado landscape, this captivating retreat features breathtaking views of the Continental Divide and Eagle Rock. This meticulously maintained home seamlessly blends rustic charm with contemporary luxury. As you step inside, you`ll be greeted by an expansive open floor plan, featuring vaulted tongue-and-groove ceilings and beautiful hardwood floors. The home boasts 2 spacious bedrooms and 2 well-appointed bathrooms, including a private, high-end bath in the primary bedroom. The kitchen is a chef`s delight, with tons of custom cabinets, upgraded countertops, and a cozy breakfast bar, all situated in an impressive great room. An efficient wood-burning fireplace adds to the home`s comfort, offering cozy warmth during winter storms while you watch the snowfall. For those who love to entertain or simply relax, the home features both a front covered deck and an open rear deck, perfect for enjoying the stunning views of the Continental Divide and snow-capped mountain peaks. Also there is an excellent gathering spot around the fire pit to watch the stars and tell campfire stories! There are also 2 sheds 1 for tools and a 20x10 for toys. The property is equipped with a well, a septic system, and is connected to the grid. Located just 60 minutes from Breckenridge`s world-class skiing and Buena Vista`s whitewater rafting, this home offers easy access to a variety of outdoor activities. A short 5 min walk down the road brings you to the Pike National Forest, with its endless recreational opportunities. Additionally, fishing enthusiasts will appreciate being only 20 minutes away from Tarryall Reservoir and other nearby streams and reservoirs. Come see this beautiful log home for yourself and make an offer on this mountain paradise!
Property Level and Sizes
SqFt Lot
370260.00
Lot Features
Ceiling Fan(s), No Stairs, Open Floorplan, Primary Suite, T&G Ceilings, Tile Counters, Vaulted Ceiling(s)
Lot Size
8.50
Foundation Details
Raised
Interior Details
Interior Features
Ceiling Fan(s), No Stairs, Open Floorplan, Primary Suite, T&G Ceilings, Tile Counters, Vaulted Ceiling(s)
Appliances
Dishwasher, Disposal, Dryer, Gas Water Heater, Microwave, Range, Refrigerator, Washer
Electric
None
Flooring
Tile, Wood
Cooling
None
Heating
Radiant, Wood Stove
Fireplaces Features
Great Room, Wood Burning Stove
Utilities
Electricity Connected, Phone Connected, Propane
Exterior Details
Features
Fire Pit
Lot View
Mountain(s), Valley
Water
Well
Sewer
Septic Tank
Land Details
Road Frontage Type
Public
Road Responsibility
Public Maintained Road
Road Surface Type
Dirt
Garage & Parking
Parking Features
Driveway-Gravel
Exterior Construction
Roof
Metal
Construction Materials
Log
Exterior Features
Fire Pit
Builder Source
Public Records
Financial Details
Previous Year Tax
2742.00
Year Tax
2023
Primary HOA Name
Indian Mountain
Primary HOA Phone
000-000-0000
Primary HOA Amenities
Parking, Playground, Pond Seasonal, Trail(s)
Primary HOA Fees
45.00
Primary HOA Fees Frequency
Annually
Location
Schools
Elementary School
Edith Teter
Middle School
South Park
High School
South Park
Walk Score®
Contact me about this property
Paula Pantaleo
RE/MAX Leaders
12600 E Arapahoe Road Suite B
Centennial, CO 80112, USA
12600 E Arapahoe Road Suite B
Centennial, CO 80112, USA
- (303) 908-7088 (Mobile)
- Invitation Code: dream
- luxuryhomesbypaula@gmail.com
- https://paulapantaleo.com
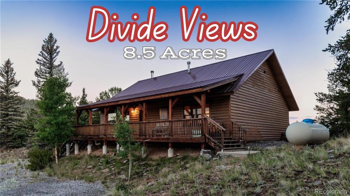
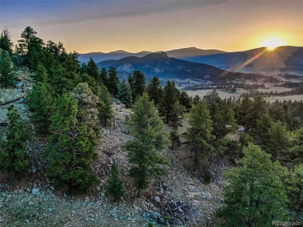
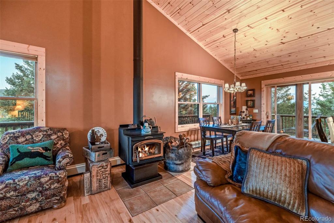
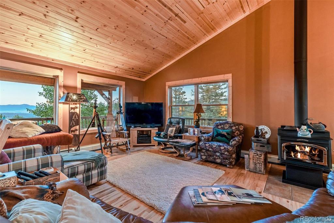
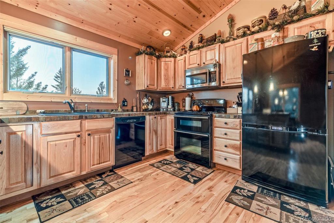
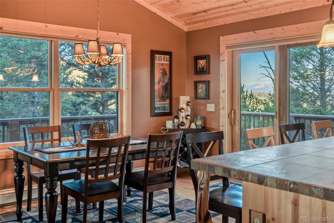
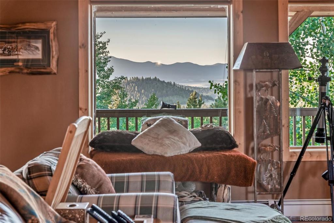
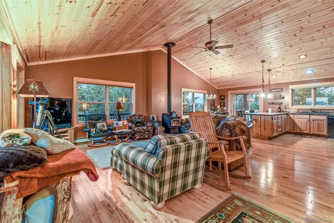
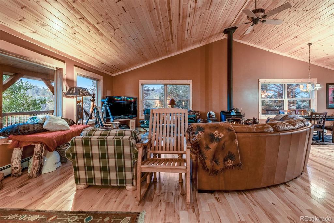
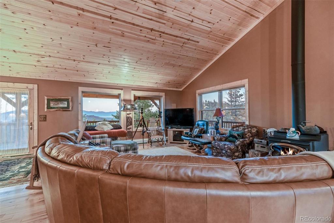
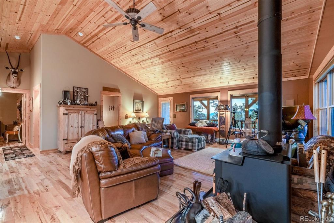
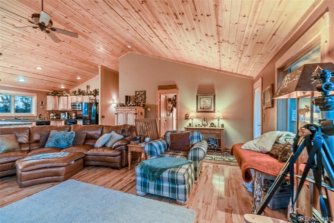
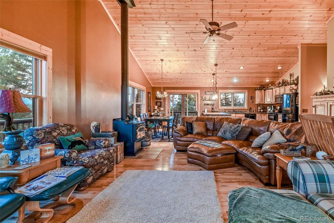
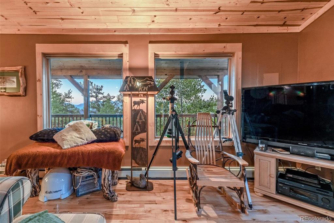
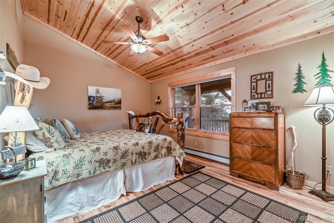
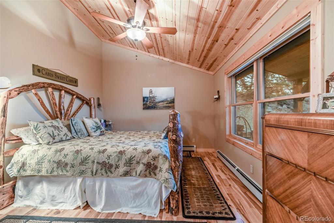
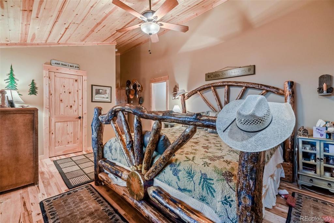
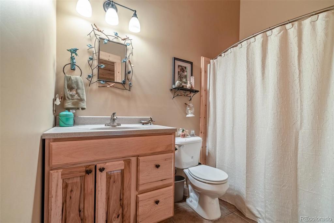
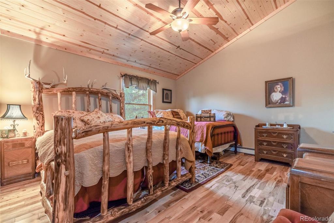
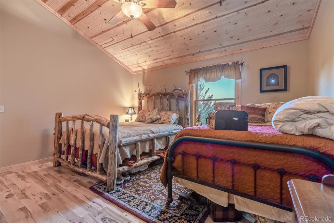
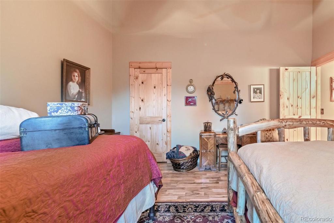
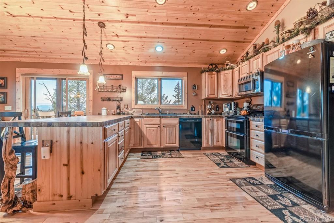
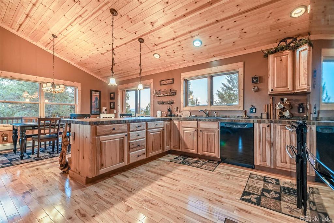
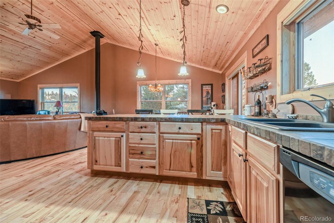
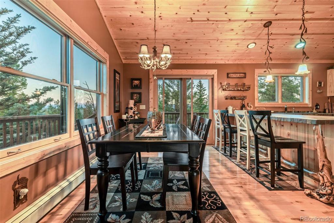
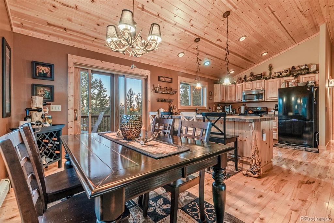
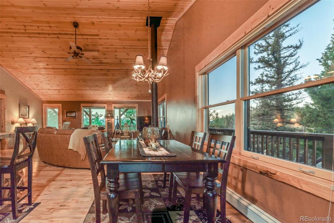
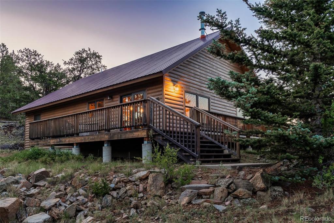
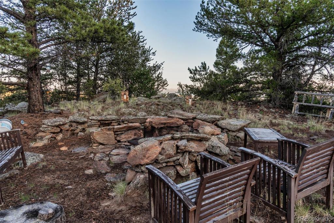
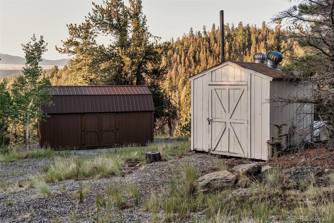
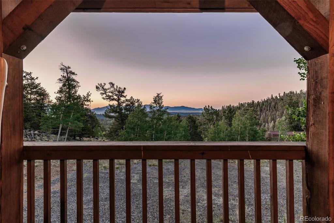
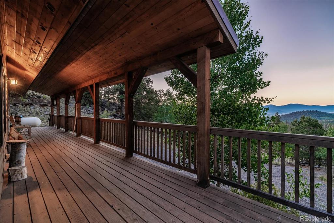
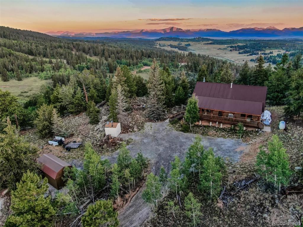
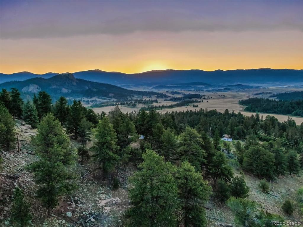
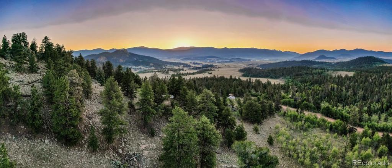
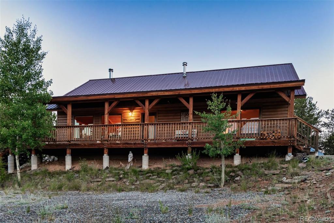
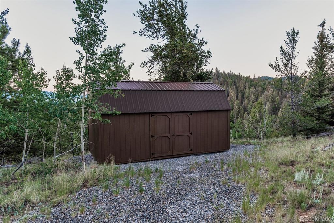
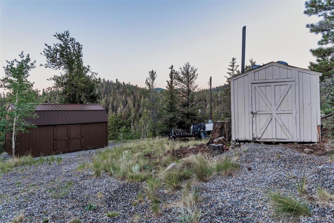
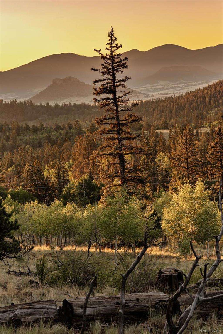
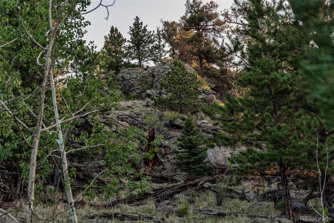
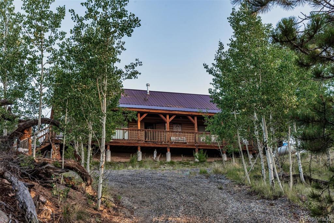
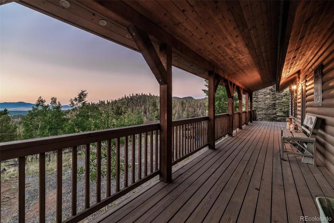
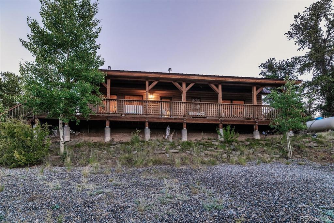
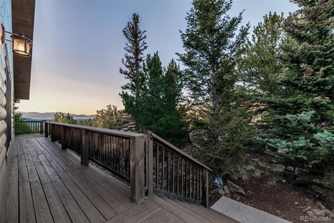
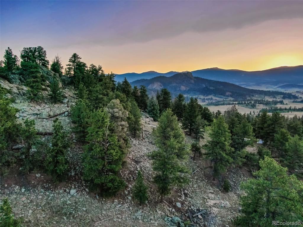
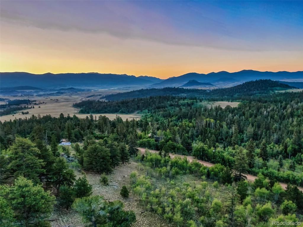
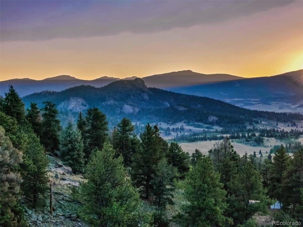
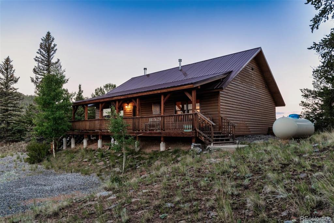


 Menu
Menu
 Schedule a Showing
Schedule a Showing
