10454 Ouray
Commerce City, CO 80022 — Adams county
Price
$579,500
Sqft
2688.00 SqFt
Baths
3
Beds
3
Description
Welcome to Ouray Street! This rare and beautiful home is located in a welcoming Cul-de-Sac. Besides being on the corner lot, the home is also just a 10 short minutes from the Airport. If you like golf, Buffalo Run Golf Course is down the street. Built in 2004 by Shea Homes, is within the Reunion Neighborhood, one of Commerce City’s largest enclaves. This home has been fully and thoughtfully updated and offers 3 bedrooms and 2 full baths plus a loft perfect for working from home or easily converted to a 4th bedroom. When you enter, you will see the rich, refinished Life Proof floors that flow throughout the main level. The brand-new kitchen is a chef’s dream and offers stunning gray cabinets, under cabinet lighting, quartz counters, ample storage, pantry, a breakfast nook, new stainless appliances, and can lighting in the kitchen. The great room features surround sound and a cozy gas fireplace. The two-car garage also offers built-in shelving and access to the large backyard. This is an ideal location with exceptional access to Reunion Coffee Shop, Recreation Center, and Pools. A neighborhood gathering area full of vibrant restaurants, bars and more with a true small-town vibe. Beautiful parks and trails nearby to enjoy outdoor life in Colorado. Newer AC-2022, Newer Hot Water Heater-20022, Newer Roof- 2017, Newer Windows-2022 and Solar Panels.Utility bill averages $100 and would be less without Hot tub! Full basement ready to be finished to your specifications! Leave the car at home and catch a flight at Denver International Airport. Close to 470! This home is truly turnkey and ready for its new owners.
Property Level and Sizes
SqFt Lot
6689.00
Lot Features
Breakfast Nook, Ceiling Fan(s), Eat-in Kitchen, Entrance Foyer, Five Piece Bath, Jet Action Tub, Open Floorplan, Primary Suite, Quartz Counters, Smoke Free, Walk-In Closet(s)
Lot Size
0.15
Foundation Details
Slab
Basement
Bath/Stubbed,Full,Unfinished
Common Walls
No Common Walls
Interior Details
Interior Features
Breakfast Nook, Ceiling Fan(s), Eat-in Kitchen, Entrance Foyer, Five Piece Bath, Jet Action Tub, Open Floorplan, Primary Suite, Quartz Counters, Smoke Free, Walk-In Closet(s)
Appliances
Dishwasher, Disposal, Gas Water Heater, Microwave, Oven, Range, Refrigerator, Self Cleaning Oven
Laundry Features
In Unit
Electric
Central Air
Flooring
Carpet, Laminate, Vinyl
Cooling
Central Air
Heating
Active Solar, Forced Air
Fireplaces Features
Gas Log, Great Room
Utilities
Cable Available, Electricity Connected, Internet Access (Wired), Natural Gas Connected
Exterior Details
Features
Private Yard
Patio Porch Features
Front Porch,Patio
Water
Public
Sewer
Public Sewer
Land Details
PPA
3863333.33
Road Frontage Type
Public Road
Road Responsibility
Public Maintained Road
Road Surface Type
Paved
Garage & Parking
Parking Spaces
1
Parking Features
Concrete
Exterior Construction
Roof
Composition
Construction Materials
Frame, Wood Siding
Architectural Style
Traditional
Exterior Features
Private Yard
Window Features
Double Pane Windows, Window Coverings
Security Features
Security System,Smoke Detector(s)
Builder Name 1
Shea Homes
Builder Source
Public Records
Financial Details
PSF Total
$215.59
PSF Finished
$289.17
PSF Above Grade
$289.17
Previous Year Tax
6061.40
Year Tax
2022
Primary HOA Management Type
Professionally Managed
Primary HOA Name
Reunion Metro District
Primary HOA Phone
303-420-4433
Primary HOA Website
www.reunionhoa.org
Primary HOA Amenities
Clubhouse,Fitness Center,Park,Playground,Pool,Trail(s)
Primary HOA Fees
109.50
Primary HOA Fees Frequency
Quarterly
Primary HOA Fees Total Annual
876.00
Location
Schools
Elementary School
Reunion
Middle School
Otho Stuart
High School
Prairie View
Walk Score®
Contact me about this property
Paula Pantaleo
RE/MAX Leaders
12600 E ARAPAHOE RD STE B
CENTENNIAL, CO 80112, USA
12600 E ARAPAHOE RD STE B
CENTENNIAL, CO 80112, USA
- (303) 908-7088 (Mobile)
- Invitation Code: dream
- luxuryhomesbypaula@gmail.com
- https://luxurycoloradoproperties.com
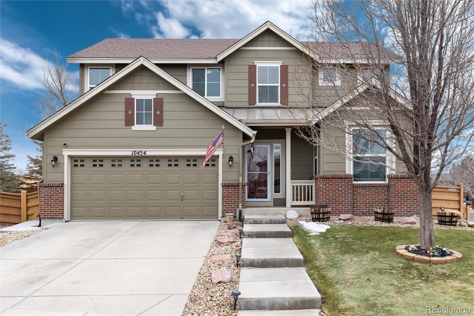
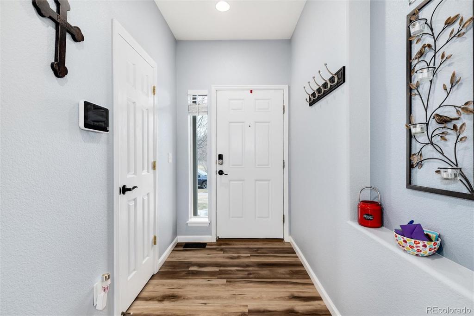
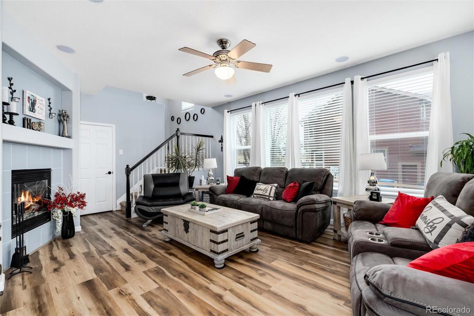
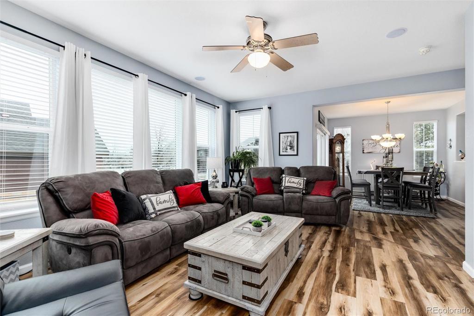
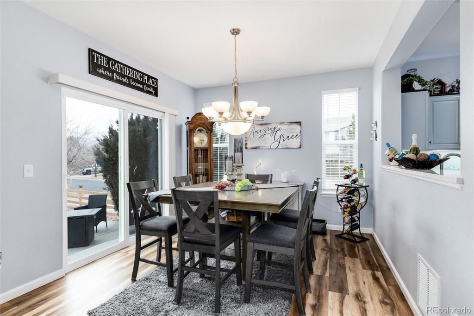
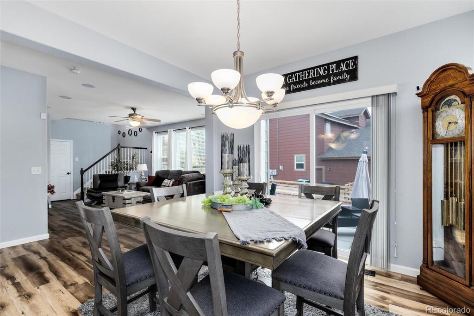
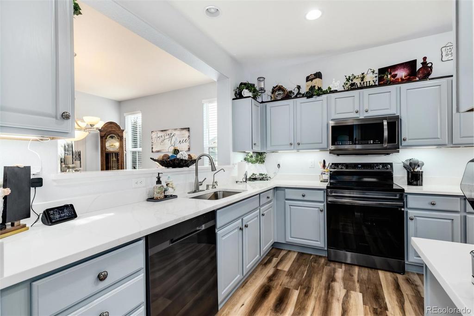
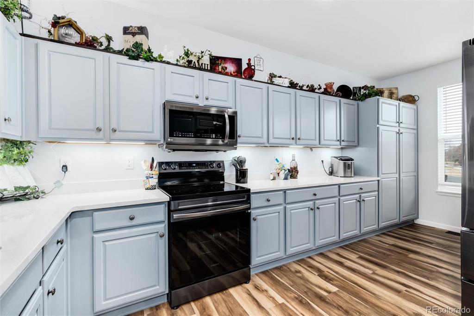
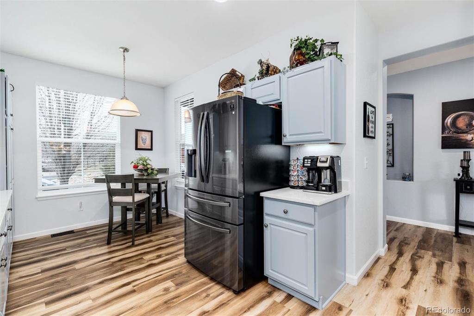
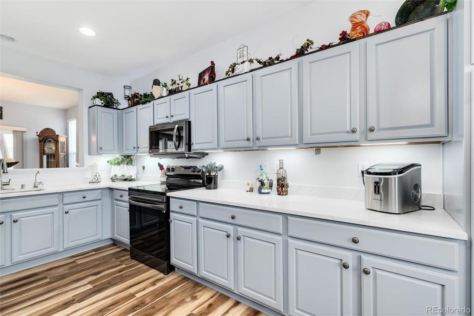
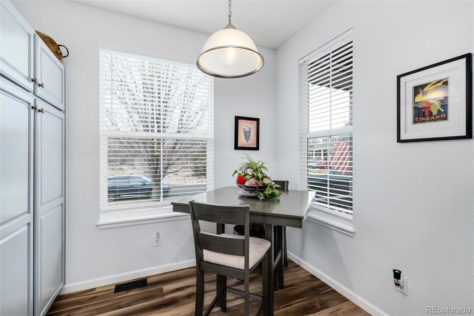
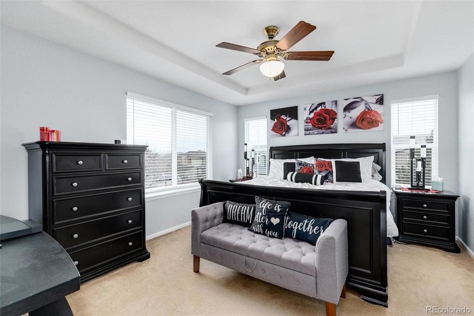
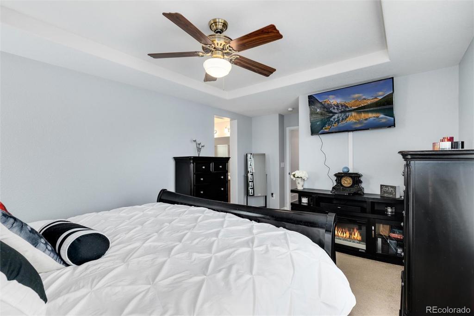
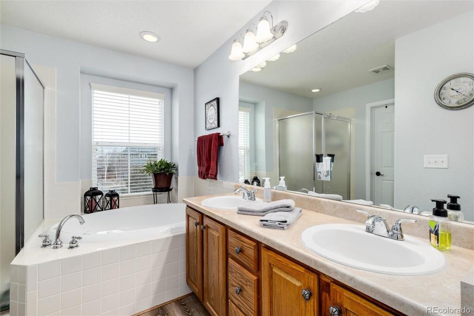
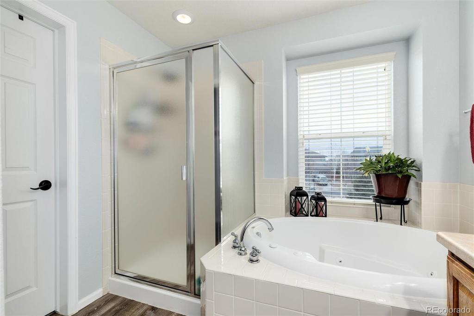
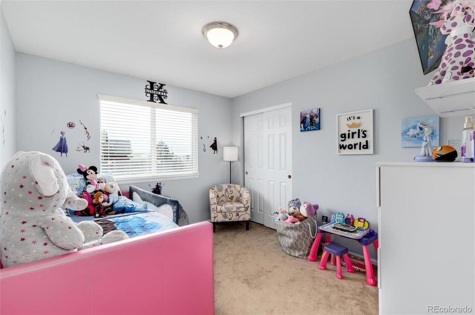
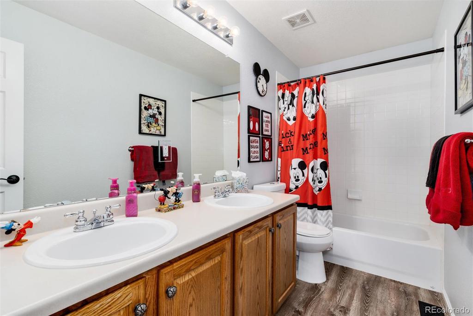
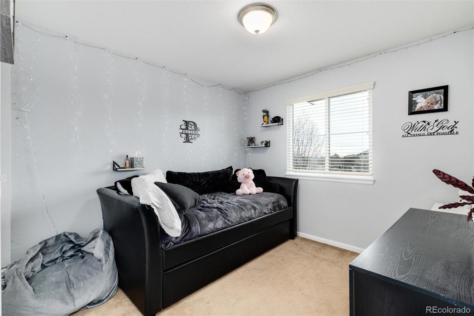
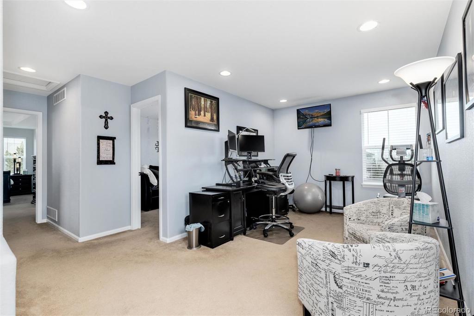
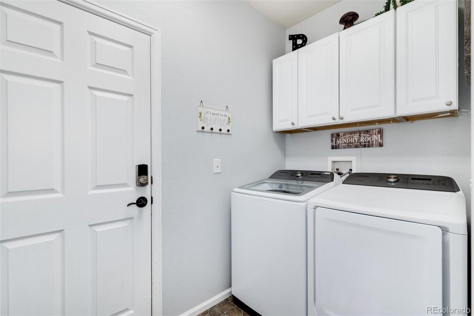
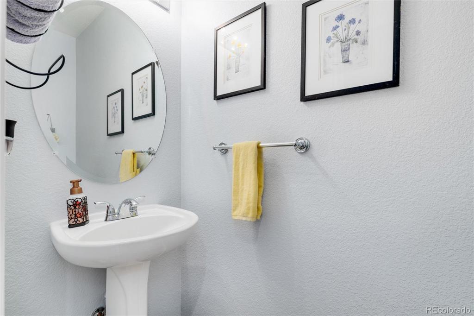
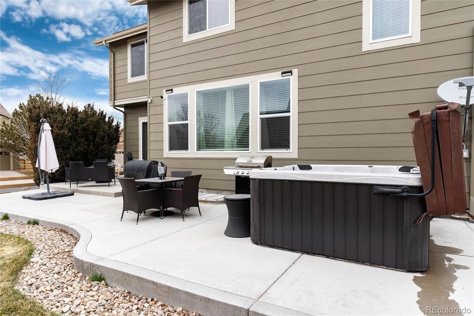
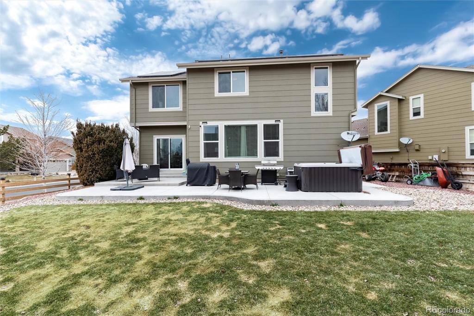
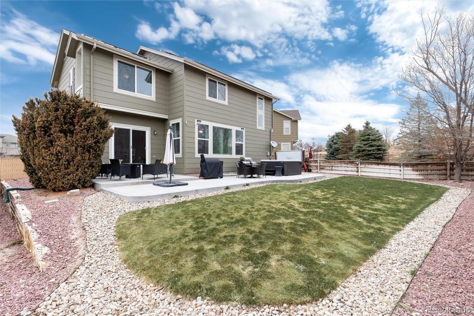

 Menu
Menu
 Schedule a Showing
Schedule a Showing
