5664 Butterfield Drive
Colorado Springs, CO 80923 — El Paso county
Price
$499,900
Sqft
2940.00 SqFt
Baths
3
Beds
5
Description
MAIN LEVEL LIVING in the highly desirable WAGON TRAILS neighborhood! MOVE-IN READY, well-maintained home with loads of features. Vaulted ceilings, lots of natural light, finished basement, level backyard with pergola, 3-car garage, gas fireplace. The Primary Suite, two additional bedrooms and laundry are all on the main level. The third main-level bedroom has lovely French doors with Pikes Peak views and would also make a lovely office, exercise room, playroom, or hobby room! Kitchen has ample storage space, pantry, under cabinet lighting, new fridge, and mountain views. Dining and living room share soaring vaulted ceilings, plenty of natural light, and gas fireplace. The finished basement has two large bedrooms with loads of closet space, the third bathroom, and a large family room ready for media, gaming, billiards, hobbies, you name it! Last but not least, the basement has a large unfinished storage room with egress window that could be converted to a sixth bedroom. The private fully fenced backyard is landscaped with lovely patio, pergola and Pikes Peak view. New roof 2016, new Water Heater 2017, new Furnace and AC 2018! Wagon Trails Recreation Association provides a lap pool, infinity-edge splash park, wader pool, basketball court, parks/open space, and a hard surface tennis court. Just 15 minutes to Peterson SFB and Air Force Academy, 30 minutes to Shriever AFB and Fort Carson. 5 minutes to Villa Sport, Walmart, Home Depot, and more. Perfectly situated at the Woodmen, Powers, Dublin, and Austin Bluffs corridors!
Property Level and Sizes
SqFt Lot
6335.00
Lot Features
Ceiling Fan(s), Entrance Foyer, Five Piece Bath, High Ceilings, Kitchen Island, Open Floorplan, Pantry, Tile Counters, Vaulted Ceiling(s), Walk-In Closet(s)
Lot Size
0.15
Foundation Details
Concrete Perimeter
Basement
Full
Base Ceiling Height
8
Interior Details
Interior Features
Ceiling Fan(s), Entrance Foyer, Five Piece Bath, High Ceilings, Kitchen Island, Open Floorplan, Pantry, Tile Counters, Vaulted Ceiling(s), Walk-In Closet(s)
Appliances
Dishwasher, Disposal, Dryer, Freezer, Humidifier, Microwave, Oven, Range, Refrigerator
Laundry Features
Laundry Closet
Electric
Central Air
Flooring
Carpet, Laminate, Tile
Cooling
Central Air
Heating
Forced Air, Natural Gas
Fireplaces Features
Gas, Living Room
Utilities
Cable Available, Electricity Connected, Natural Gas Connected, Phone Available
Exterior Details
Features
Private Yard, Rain Gutters
Patio Porch Features
Covered,Patio
Lot View
Mountain(s)
Water
Public
Sewer
Public Sewer
Land Details
PPA
3420000.00
Road Frontage Type
Public Road
Road Responsibility
Public Maintained Road
Road Surface Type
Paved
Garage & Parking
Parking Spaces
1
Exterior Construction
Roof
Architectural Shingles
Construction Materials
Brick, Frame, Wood Siding
Architectural Style
Traditional
Exterior Features
Private Yard, Rain Gutters
Window Features
Double Pane Windows, Window Coverings
Financial Details
PSF Total
$174.49
PSF Finished
$192.86
PSF Above Grade
$345.22
Previous Year Tax
1549.00
Year Tax
2022
Primary HOA Management Type
Professionally Managed
Primary HOA Name
Wagon Trails Recreation Association
Primary HOA Phone
719-314-4514
Primary HOA Website
www.wtra-rec.org
Primary HOA Amenities
Pool,Tennis Court(s)
Primary HOA Fees
315.00
Primary HOA Fees Frequency
Annually
Primary HOA Fees Total Annual
315.00
Location
Schools
Elementary School
Freedom
Middle School
Jenkins
High School
Doherty
Walk Score®
Contact me about this property
Paula Pantaleo
RE/MAX Leaders
12600 E ARAPAHOE RD STE B
CENTENNIAL, CO 80112, USA
12600 E ARAPAHOE RD STE B
CENTENNIAL, CO 80112, USA
- (303) 908-7088 (Mobile)
- Invitation Code: dream
- luxuryhomesbypaula@gmail.com
- https://luxurycoloradoproperties.com
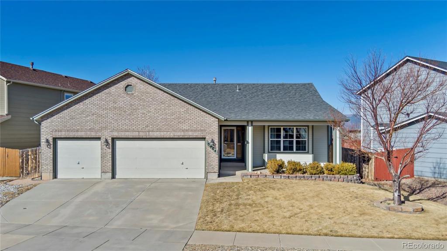
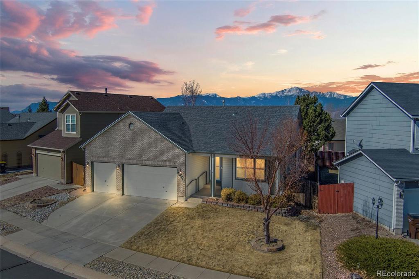
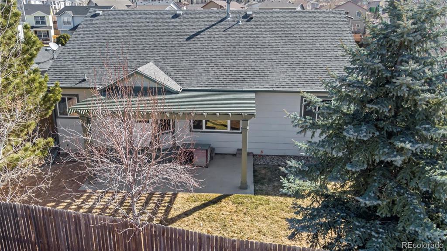
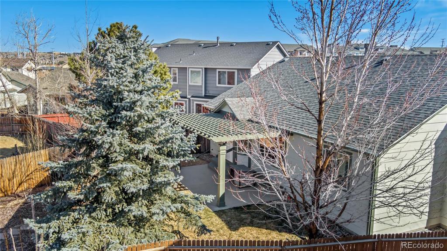
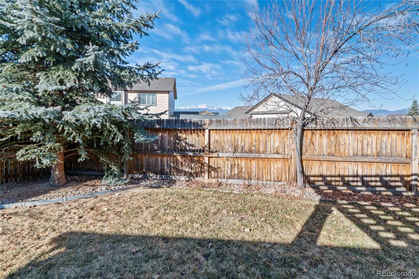
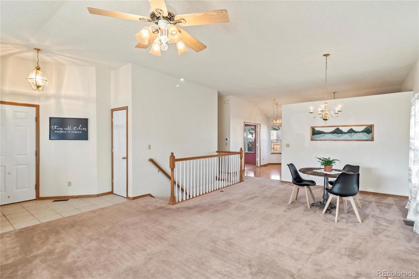
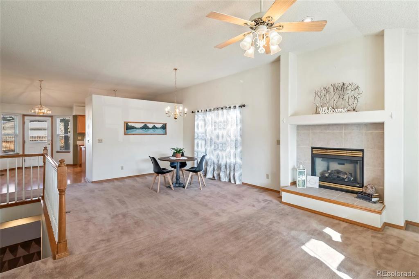
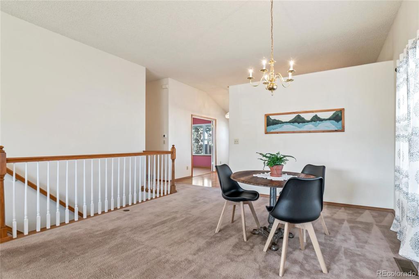
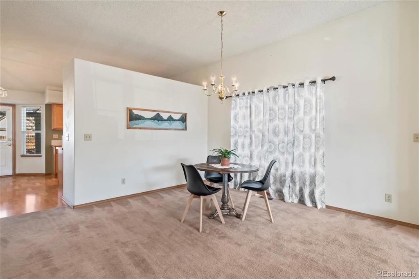
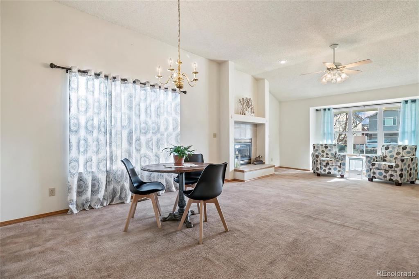
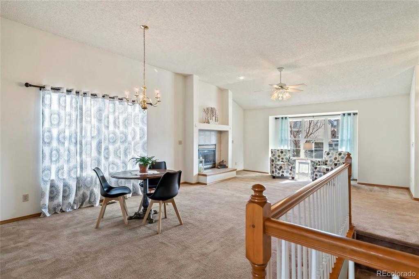
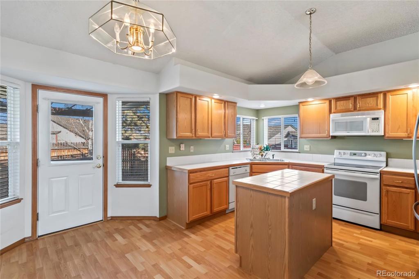
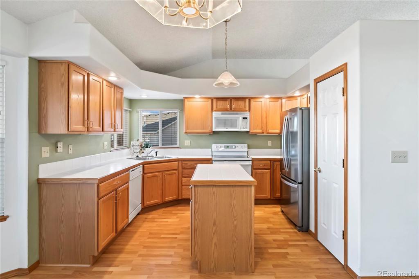
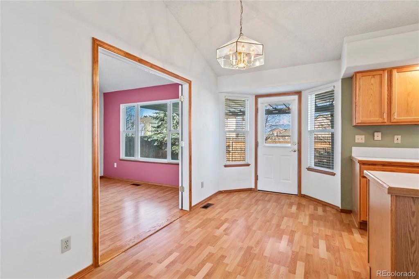
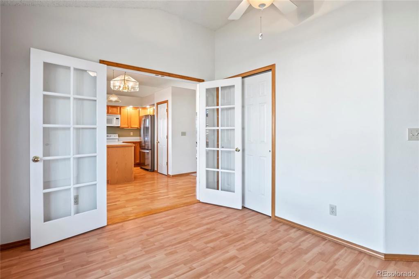
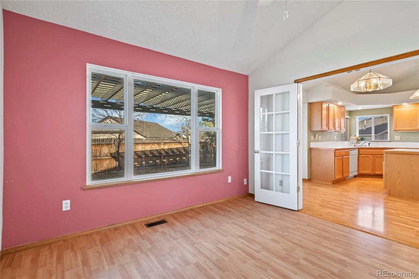
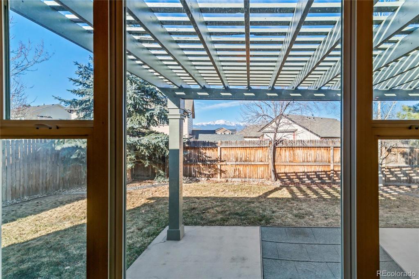
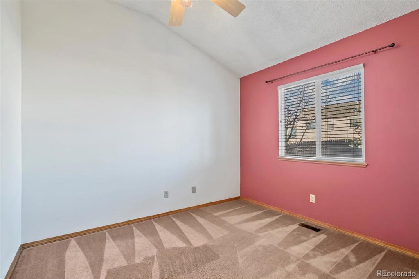
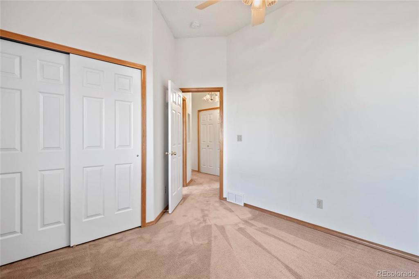
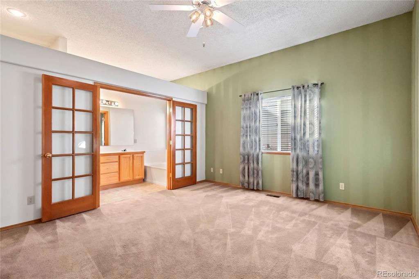
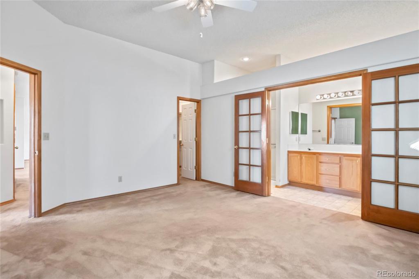
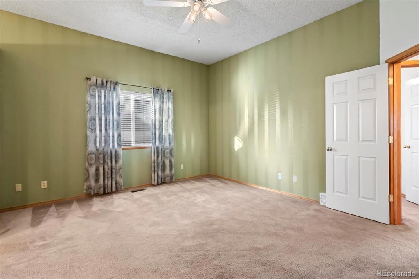
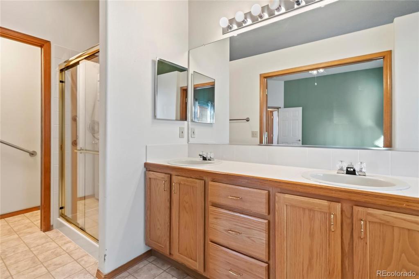
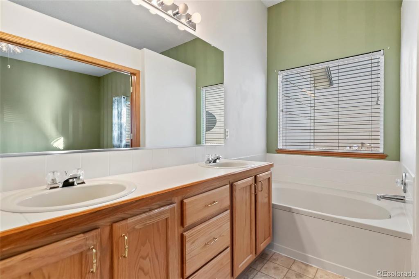
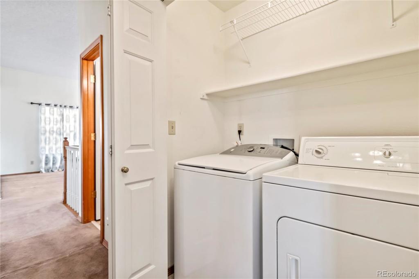
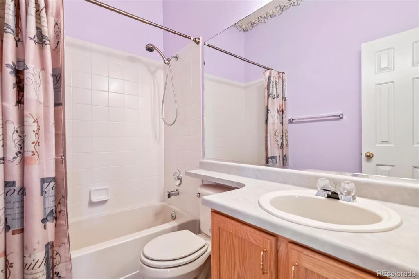
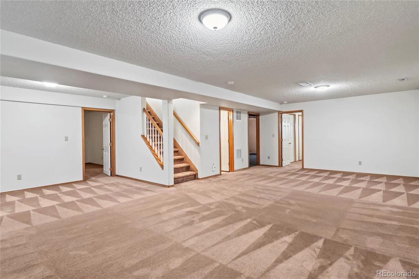
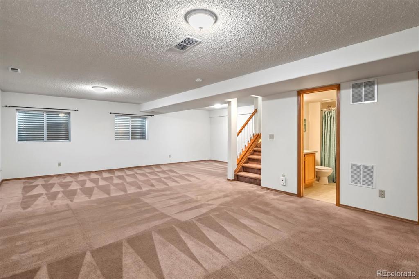
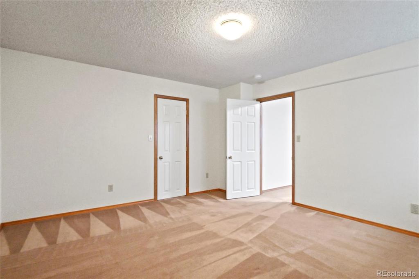
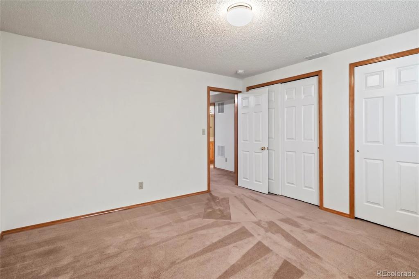
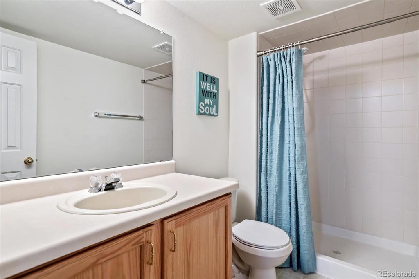
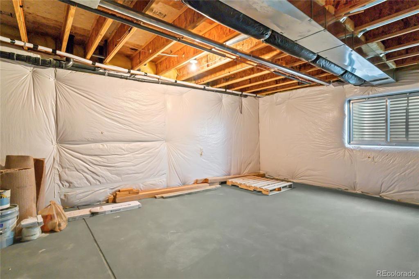

 Menu
Menu

