3415 Cedarlawn Drive
Colorado Springs, CO 80918 — El Paso county
Price
$525,000
Sqft
2509.00 SqFt
Baths
2
Beds
4
Description
This GORGEOUS modern 4 bedroom, 2 bath home has been beautifully updated inside and out! Located on a quiet street in the highly desirable Northwind neighborhood and D11 school district, this home is sure to impress! The modern white and black exterior and beautiful side yard fire pit area are a welcoming sight! Inside you will find an inviting open floor plan with vaulted ceilings, wood laminate floors throughout, modern rod iron stair railings, custom trim work, updated light fixtures, gorgeous interior paint/accent walls and windows of natural light! The kitchen has been updated with quartz countertops, white cabinetry with modern hardware, new backsplash, stainless steel appliances, built-in shelves, gas range, island and pantry! The large living room and dining room areas make it ideal for hosting and entertaining friends! On the upper level, you will find an intimate family room with a beautiful wood burning fireplace, slate tile surround and a custom wood mantle! An ample sized master retreat is just down the hall and includes an attached 5-piece master bathroom! The lower level has 2 secondary bedrooms, an beautifully updated full bathroom and laundry area with built-in shelving! The finished basement hosts a large 4th bedroom suite or second family room depending on your needs, with shiplap walls, wood laminate floors, and an attached large storage room! The backyard is a haven to retreat and enjoy the beautiful Colorado outdoors on the expansive wood deck, with a covered deck pergola, 7ft tall modern privacy fence and beautiful mature trees! Air conditioning, no HOA, radon system, newer windows, newer interior/exterior paint are just some of the added conveniences this home offers! Located conveniently near Cottonwood Park, waking/biking trail systems, parks, schools, shopping and entertainment with easy access to I-25 or the Powers Corridor. Absolutely beautiful and move-in ready., this is one home you will want to see!
Property Level and Sizes
SqFt Lot
6971.00
Lot Features
Ceiling Fan(s), Five Piece Bath, Kitchen Island, Open Floorplan, Pantry, Quartz Counters, Radon Mitigation System, Vaulted Ceiling(s)
Lot Size
0.16
Basement
Finished,Full
Interior Details
Interior Features
Ceiling Fan(s), Five Piece Bath, Kitchen Island, Open Floorplan, Pantry, Quartz Counters, Radon Mitigation System, Vaulted Ceiling(s)
Appliances
Dishwasher, Disposal, Microwave, Range, Refrigerator
Electric
Central Air
Flooring
Laminate
Cooling
Central Air
Heating
Forced Air
Fireplaces Features
Family Room
Utilities
Electricity Available, Natural Gas Available
Exterior Details
Features
Lighting, Private Yard
Patio Porch Features
Covered,Deck,Front Porch
Sewer
Public Sewer
Land Details
PPA
3250000.00
Garage & Parking
Parking Spaces
1
Parking Features
Concrete, Oversized
Exterior Construction
Roof
Composition
Construction Materials
Frame
Exterior Features
Lighting, Private Yard
Window Features
Window Coverings
Builder Source
Public Records
Financial Details
PSF Total
$207.25
PSF Finished
$238.97
PSF Above Grade
$395.74
Previous Year Tax
1546.00
Year Tax
2021
Primary HOA Fees
0.00
Location
Schools
Elementary School
Martinez
Middle School
Jenkins
High School
Doherty
Walk Score®
Contact me about this property
Paula Pantaleo
RE/MAX Leaders
12600 E ARAPAHOE RD STE B
CENTENNIAL, CO 80112, USA
12600 E ARAPAHOE RD STE B
CENTENNIAL, CO 80112, USA
- (303) 908-7088 (Mobile)
- Invitation Code: dream
- luxuryhomesbypaula@gmail.com
- https://luxurycoloradoproperties.com
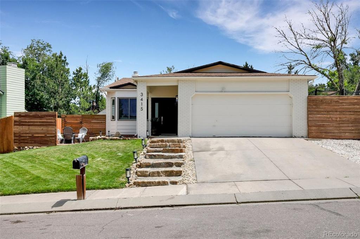
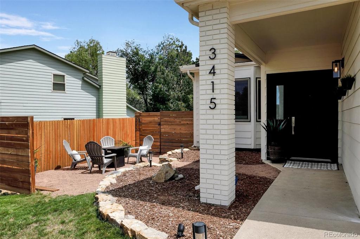
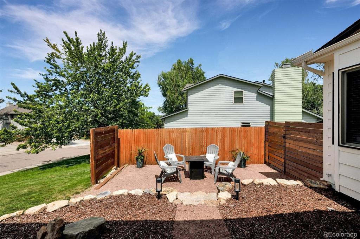
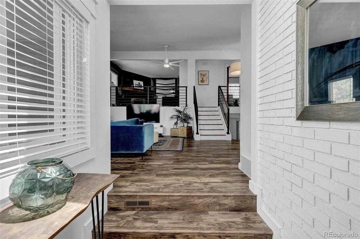
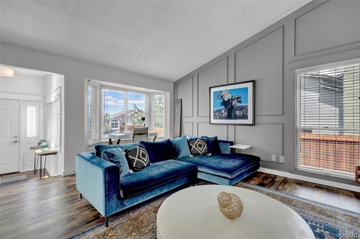
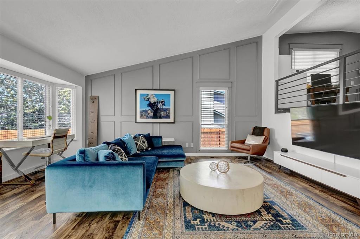
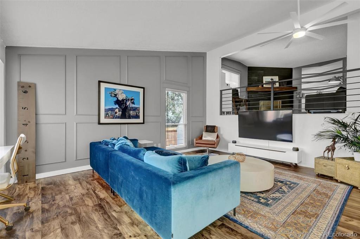
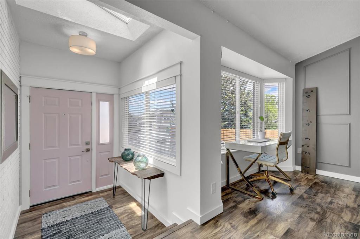
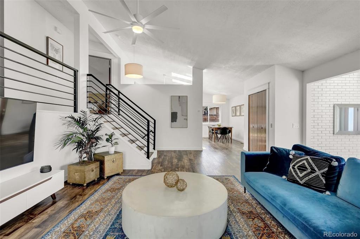
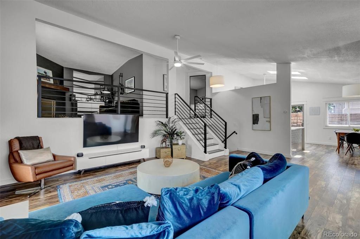
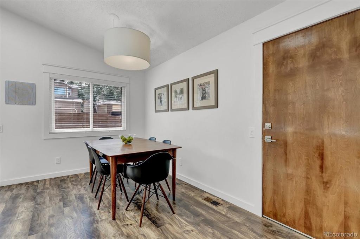
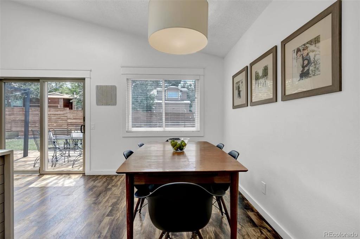
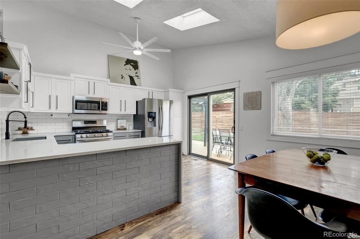
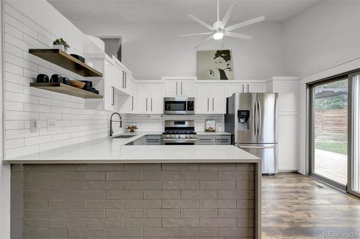
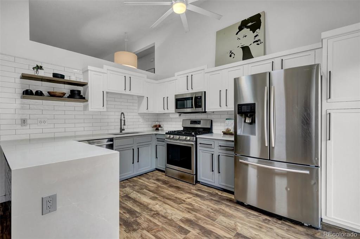
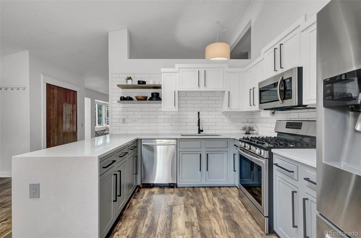
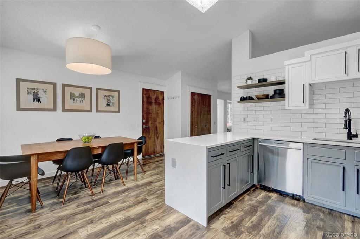
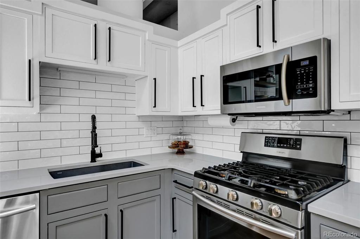
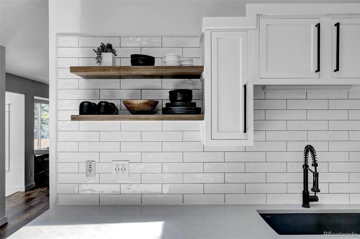
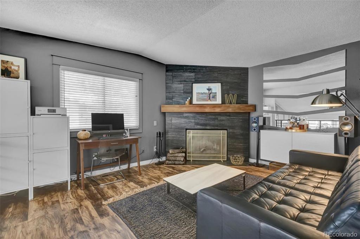
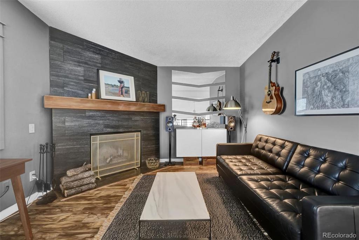
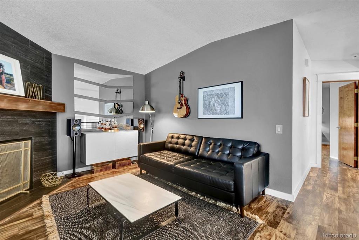
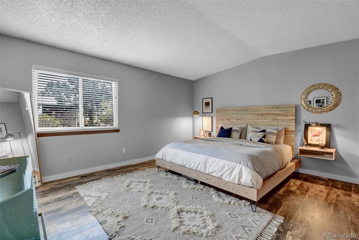
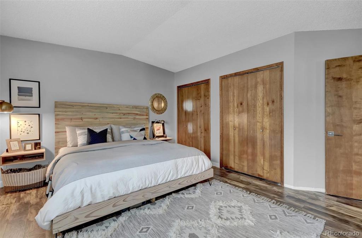
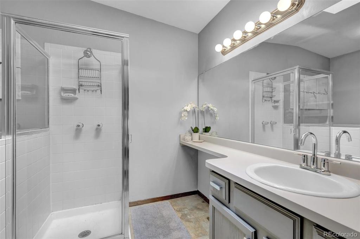
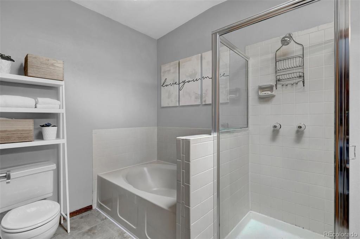
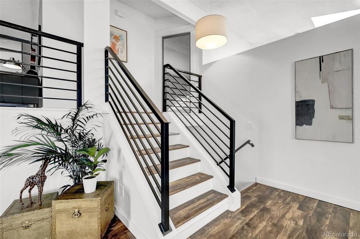
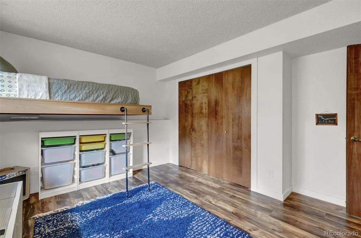
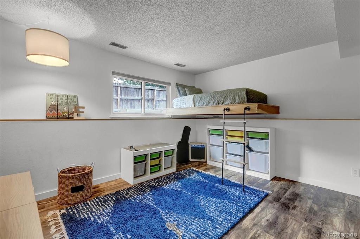
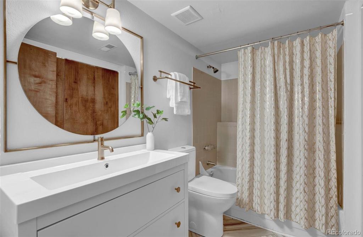
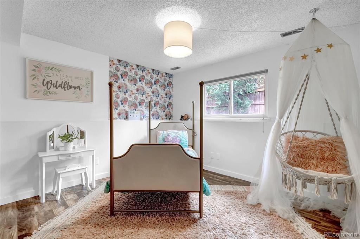
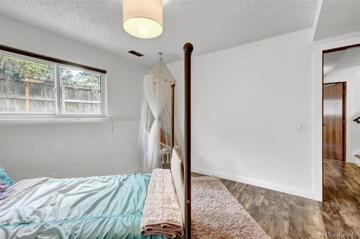
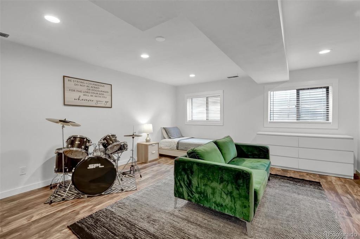
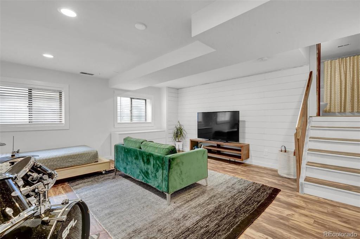
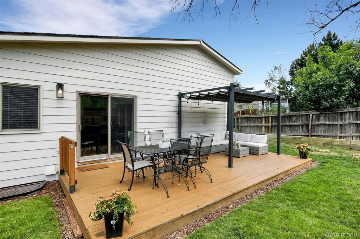
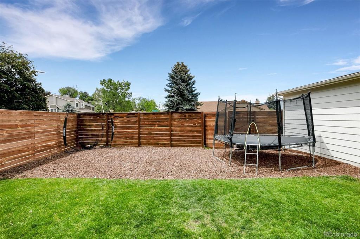
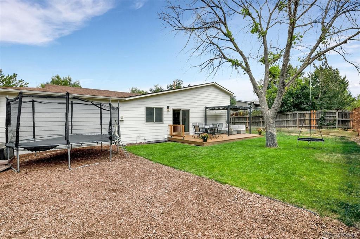
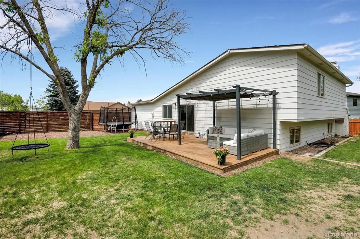
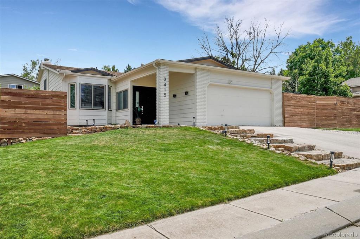
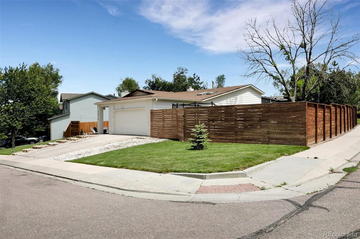

 Menu
Menu

