505 N Bear Paw Lane
Colorado Springs, CO 80906 — El Paso county
Price
$1,350,000
Sqft
4661.00 SqFt
Baths
4
Beds
4
Description
*.51 ACRE LOT* COMPLETELY REMODELED * GOURMET KITCHEN * SPA-LIKE MASTER BATHROOM* STONE ROOF * NEW WINDOWS * LARG DECK * GORGEOUS LANDSCAPING * ENSUITE BEDROOMS * Mountainside living on this sprawling custom stucco rancher nestled on a gorgeous .51 acre lot in High Valley Park. This home is casual elegance at its finest and has been restored and updated throughout the years with showstopping upgrades. The kitchen offers mountain views with coveted wood cabinetry, solid granite countertops with a stone sink, a kitchen island with a gas range and sink, a double oven with warmers, three dishwashers, and loads of counter and cabinet space. The entrance will enchant you with vaulted ceilings and striking modern-style glass pendant lighting. A stunning wide-open living room with a gas fireplace, newly carpeted flooring throughout, and freshly painted interior with tasteful hues are just some of the unique features. This property is Colorado chic at its best, and you will be dazzled with all the fantastic spots found throughout this one-of-a-kind home. Entertaining will delight you and your guests as this home calls for small intimate dinners and larger affairs. The expansive master bedroom is tucked away on the Northside of the home, where a lovely spa-like bathroom offers an infinity tub and separate duel-head steam shower with stunning copper vanity and sinks. The walkout basement offers a large family room, and three bedrooms showcase walk-in closets with two tastefully restored bathrooms. You can access the peaceful deck overlooking Cheyenne Mountain from the living room, dining area, and the master bedroom that offers a private spot to enjoy Colorado evenings. This home is truly one of a kind!
Property Level and Sizes
SqFt Lot
22216.00
Lot Features
Breakfast Nook, Ceiling Fan(s), Eat-in Kitchen, Five Piece Bath, Granite Counters, High Ceilings, Jet Action Tub, Pantry, Utility Sink
Lot Size
0.51
Basement
Walk-Out Access
Interior Details
Interior Features
Breakfast Nook, Ceiling Fan(s), Eat-in Kitchen, Five Piece Bath, Granite Counters, High Ceilings, Jet Action Tub, Pantry, Utility Sink
Appliances
Dishwasher, Disposal, Double Oven, Dryer, Microwave, Range, Refrigerator, Self Cleaning Oven, Washer
Electric
Central Air
Flooring
Carpet, Laminate, Tile, Wood
Cooling
Central Air
Heating
Forced Air, Natural Gas, Steam
Fireplaces Features
Living Room
Utilities
Cable Available, Electricity Connected, Internet Access (Wired), Natural Gas Connected, Phone Available
Exterior Details
Features
Balcony
Patio Porch Features
Covered,Deck,Patio
Lot View
Mountain(s)
Water
Public
Sewer
Public Sewer
Land Details
PPA
2549019.61
Road Frontage Type
Public Road
Road Surface Type
Paved
Garage & Parking
Parking Spaces
1
Exterior Construction
Roof
Composition
Construction Materials
Frame
Exterior Features
Balcony
Window Features
Window Coverings
Builder Name 2
Rick Delesk-The Newport CO Inc
Builder Source
Public Records
Financial Details
PSF Total
$278.91
PSF Finished
$299.06
PSF Above Grade
$534.32
Previous Year Tax
3051.00
Year Tax
2020
Primary HOA Fees
0.00
Location
Schools
Elementary School
Cheyenne Mountain
Middle School
Cheyenne Mountain
High School
Cheyenne Mountain
Walk Score®
Contact me about this property
Paula Pantaleo
RE/MAX Leaders
12600 E ARAPAHOE RD STE B
CENTENNIAL, CO 80112, USA
12600 E ARAPAHOE RD STE B
CENTENNIAL, CO 80112, USA
- (303) 908-7088 (Mobile)
- Invitation Code: dream
- luxuryhomesbypaula@gmail.com
- https://luxurycoloradoproperties.com
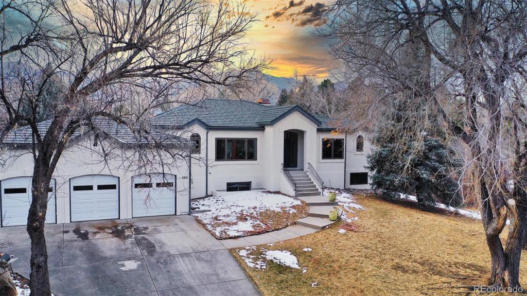
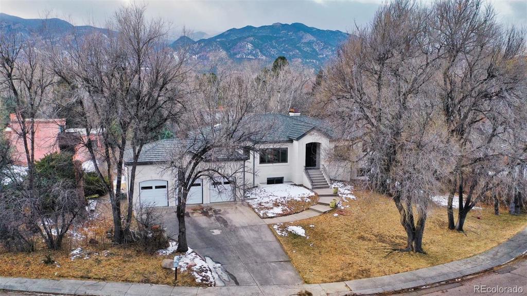
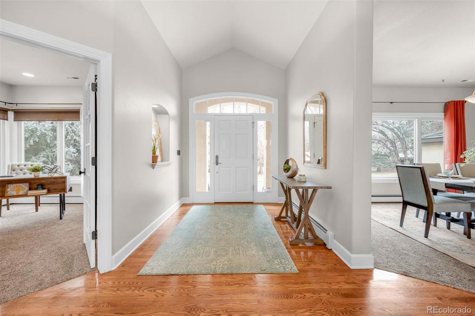
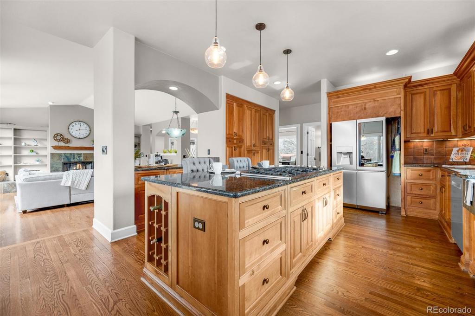
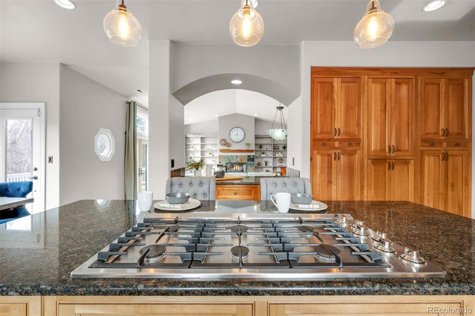
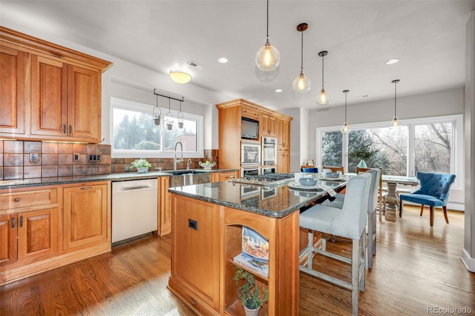
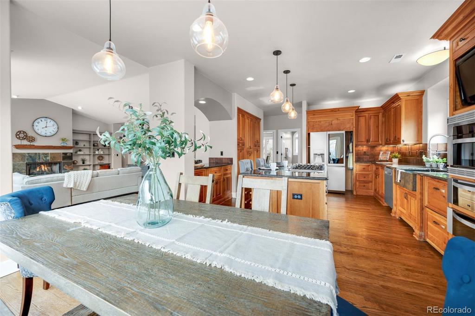
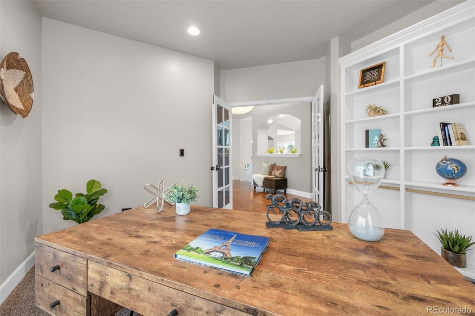
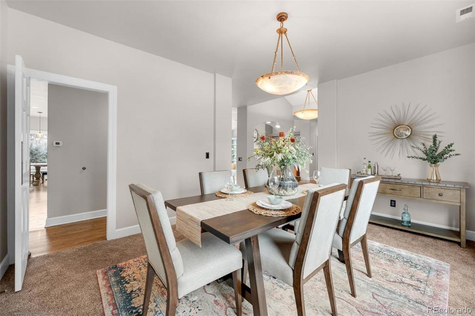
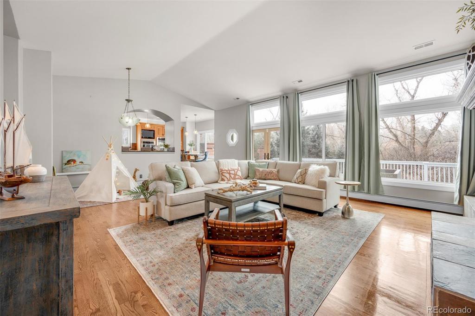
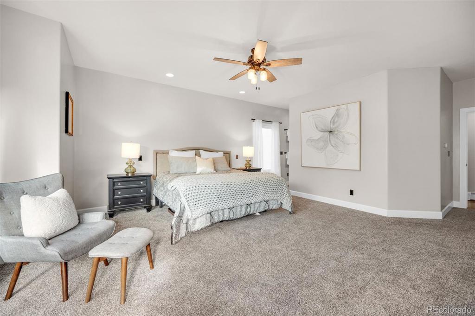
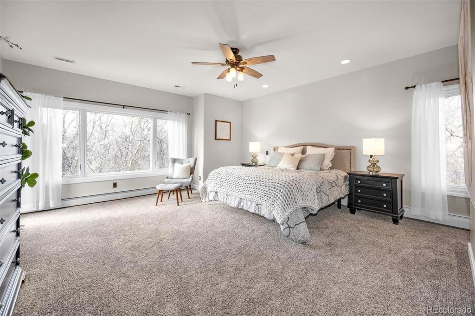
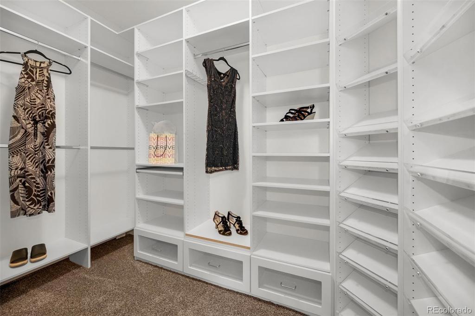
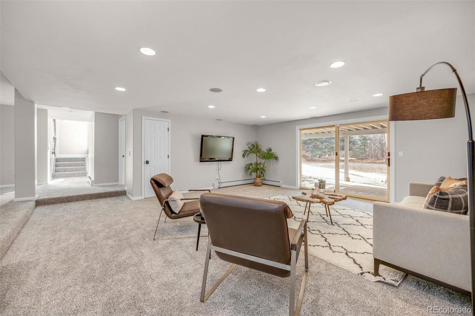
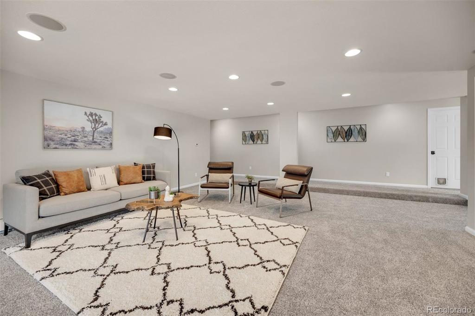
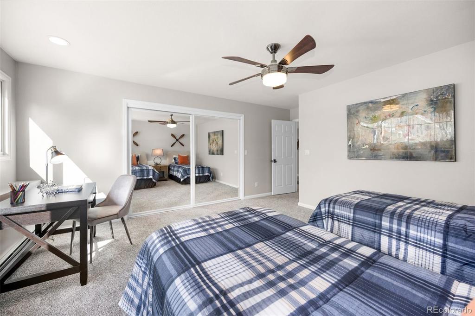
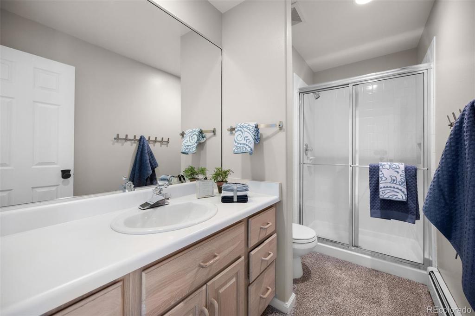
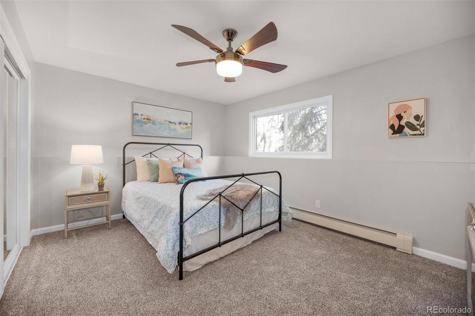
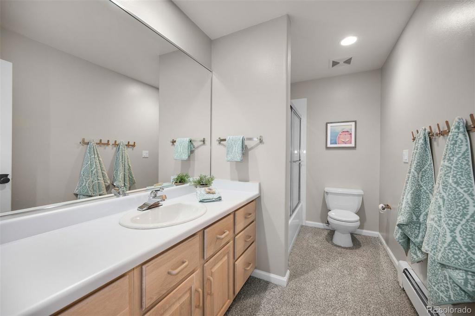
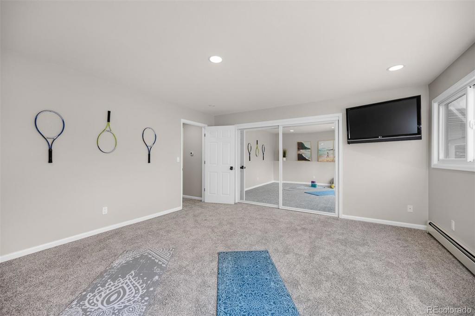
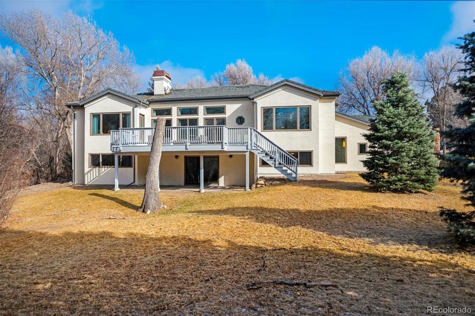
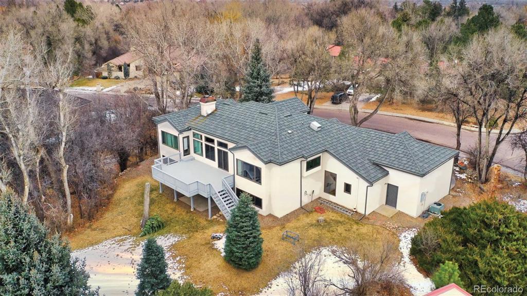
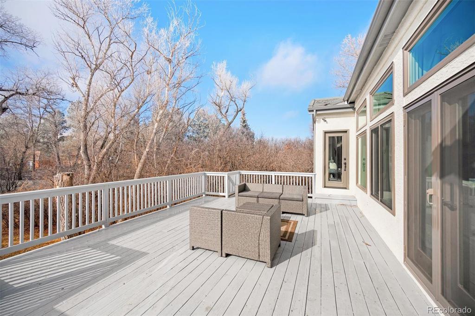

 Menu
Menu

