4362 N Meadows Drive
Castle Rock, CO 80109 — Douglas county
Price
$524,900
Sqft
2161.00 SqFt
Baths
3
Beds
3
Description
Charming 3 bedroom attached home with almost 1500 sq feet of living space plus 670 sq feet unfinished basement located in the active and friendly neighborhood of The Meadows in Castle Rock. Sit on your front porch, and interact with neighbors as they pass by, or enjoy your fully fenced private yard that has room for gardening. Inside the home, the main level has updated LVP, and the upstairs carpet has been updated within the last 3.5 years. The great room contains a spacious living area with a cozy electric fireplace, and a spacious dining area that has access to the private yard. The beautiful kitchen has stainless steel appliances, granite countertops, and a stylish updated backsplash. Three bedrooms are located upstairs, to include the primary bedroom, as well as the laundry room. The primary bedroom is bright, spacious, and has a lovely ensuite bath. The unfinished basement provides an abundance of storage, rough-in plumbing for a bathroom, and an opportunity to finish more., sump pump already installed. There is also a very large crawl space with easy access for great additional storage. The two-car garage is finished, and the driveway can easily fit two cars. The home is walking distance to Castle Rock Adventist Hospital, Castle View Middle and High School, coffee shops and restaurants. The huge outdoor park, zip line, and pool at the Phillip S Miller Park is just minutes away. Miles of outdoor trails (literally across the street from your front door) and quick access to the mountains makes this home an outdoor enthusiasts paradise! Living here also gives you access to the acclaimed Grange pools and event areas. Minutes to the Outlet Mall and shopping center and I-25 access for quick commute.
Property Level and Sizes
SqFt Lot
4443.00
Lot Features
Ceiling Fan(s), Granite Counters, Open Floorplan, Pantry, Walk-In Closet(s)
Lot Size
0.10
Basement
Bath/Stubbed,Unfinished
Common Walls
End Unit
Interior Details
Interior Features
Ceiling Fan(s), Granite Counters, Open Floorplan, Pantry, Walk-In Closet(s)
Appliances
Dishwasher, Microwave, Oven, Refrigerator, Sump Pump
Laundry Features
In Unit
Electric
Central Air
Flooring
Laminate
Cooling
Central Air
Heating
Forced Air
Fireplaces Features
Electric, Great Room
Utilities
Cable Available, Electricity Connected, Internet Access (Wired), Natural Gas Connected
Exterior Details
Features
Private Yard
Patio Porch Features
Deck,Front Porch
Water
Public
Sewer
Public Sewer
Land Details
PPA
5150000.00
Road Frontage Type
Year Round
Road Responsibility
Public Maintained Road
Road Surface Type
Paved
Garage & Parking
Parking Spaces
1
Exterior Construction
Roof
Composition
Construction Materials
Frame
Architectural Style
Contemporary,Urban Contemporary
Exterior Features
Private Yard
Window Features
Window Coverings
Security Features
Smart Cameras,Smoke Detector(s)
Builder Name 1
CalAtlantic Homes
Builder Source
Listor Measured
Financial Details
PSF Total
$238.32
PSF Finished
$345.64
PSF Above Grade
$345.64
Previous Year Tax
2962.00
Year Tax
2021
Primary HOA Management Type
Professionally Managed
Primary HOA Name
The Meadows Neighborhood Co
Primary HOA Phone
303-814-2358
Primary HOA Website
www.meadowslink.nabrnetwork.com
Primary HOA Fees Included
Recycling, Road Maintenance, Snow Removal, Trash
Primary HOA Fees
295.00
Primary HOA Fees Frequency
Quarterly
Primary HOA Fees Total Annual
1180.00
Location
Schools
Elementary School
Meadow View
Middle School
Castle Rock
High School
Castle View
Walk Score®
Contact me about this property
Paula Pantaleo
RE/MAX Leaders
12600 E ARAPAHOE RD STE B
CENTENNIAL, CO 80112, USA
12600 E ARAPAHOE RD STE B
CENTENNIAL, CO 80112, USA
- (303) 908-7088 (Mobile)
- Invitation Code: dream
- luxuryhomesbypaula@gmail.com
- https://luxurycoloradoproperties.com
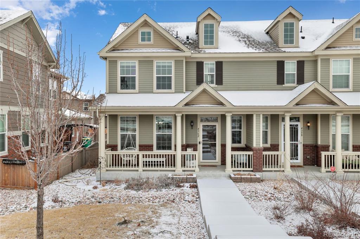
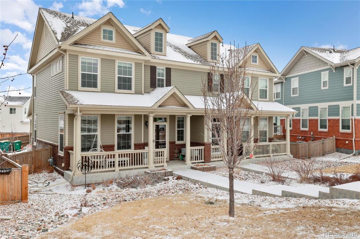
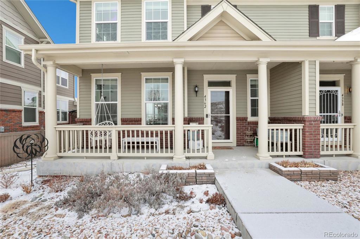
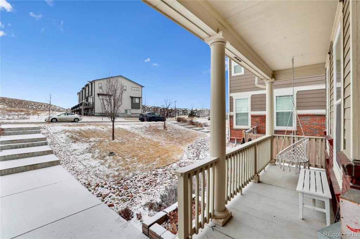
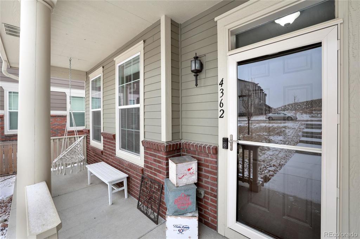
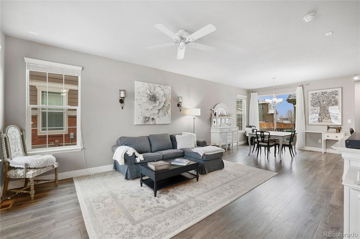
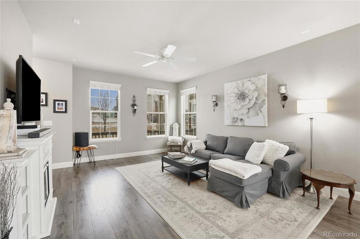
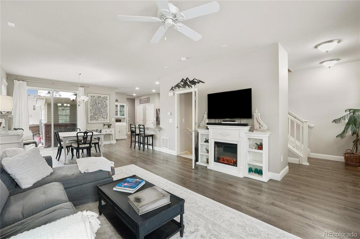
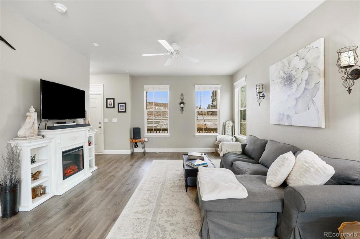
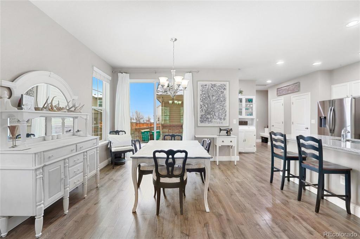
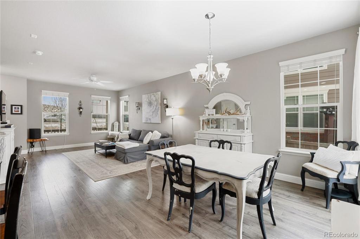
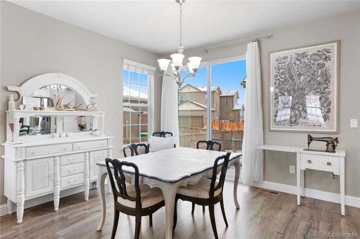
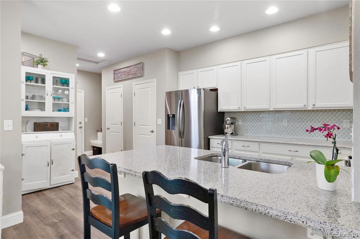
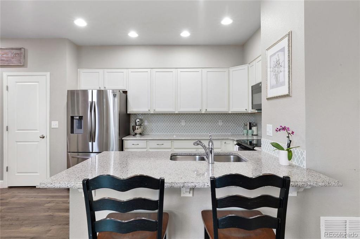
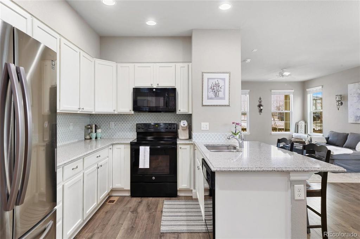
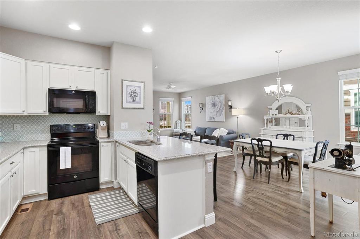
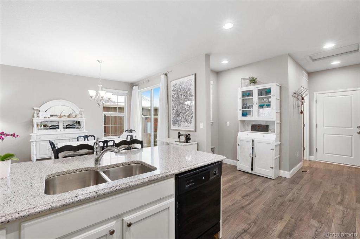
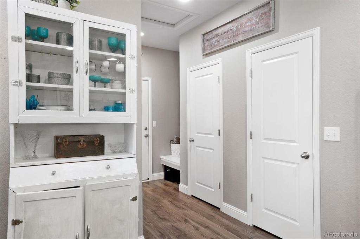
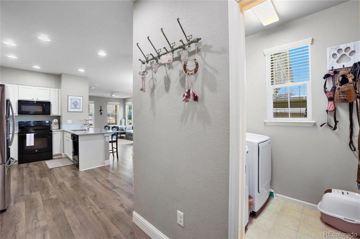
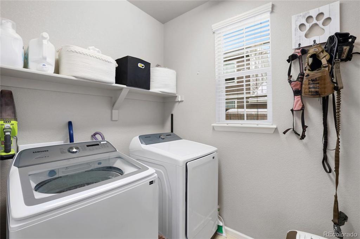
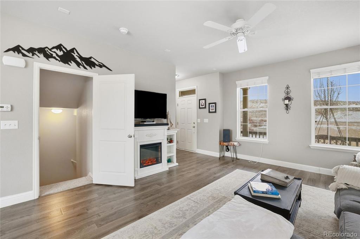
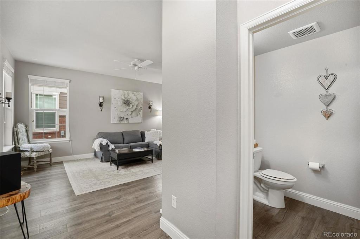
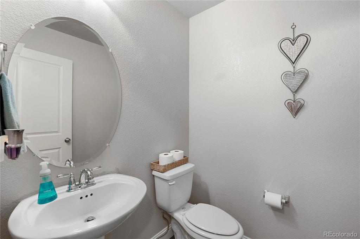
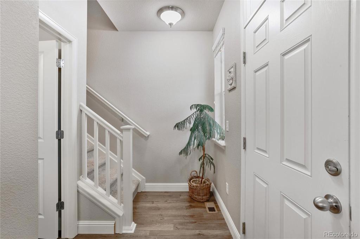
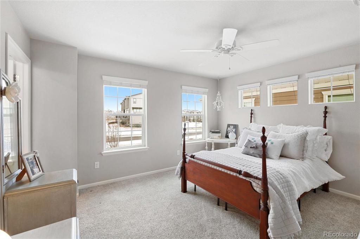
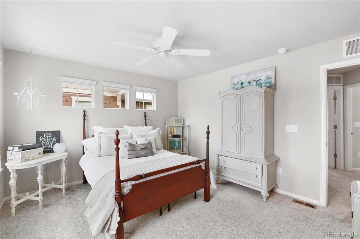
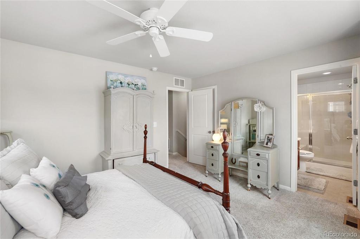
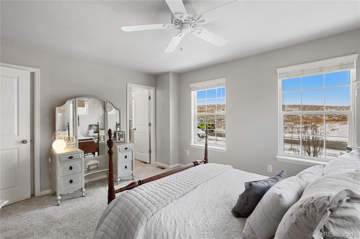
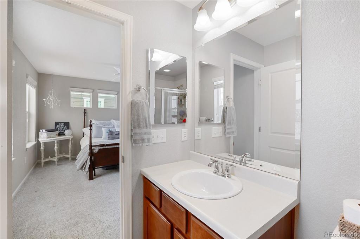
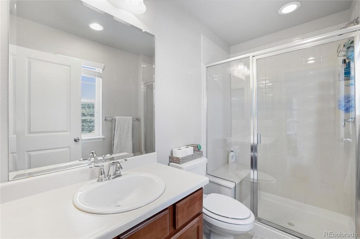
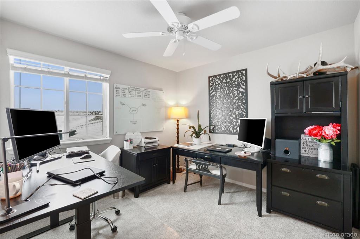
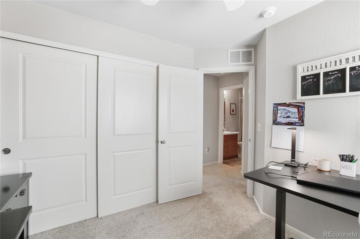
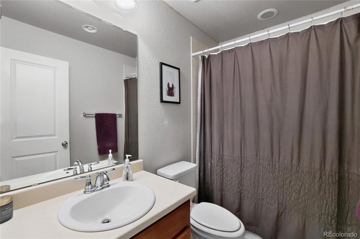
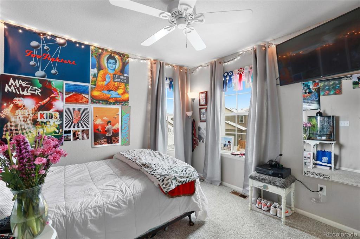
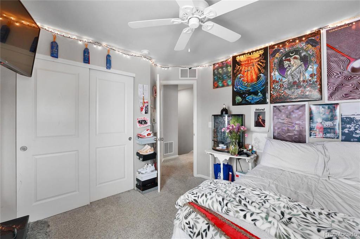
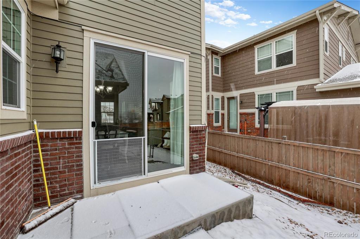
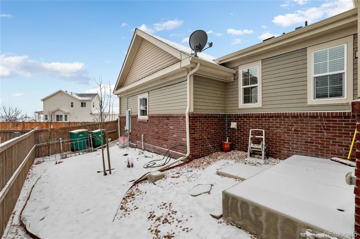
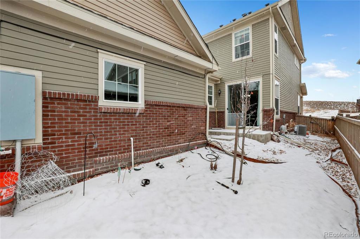
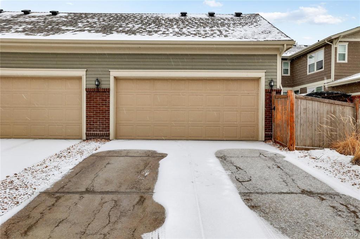
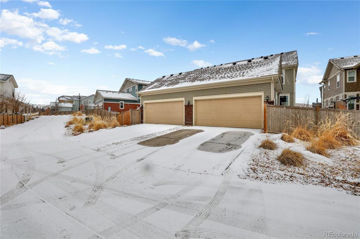

 Menu
Menu

