6664 Serena Avenue
Castle Pines, CO 80108 — Douglas county
Price
$1,100,000
Sqft
4918.00 SqFt
Baths
5
Beds
6
Description
HUGE PRICE REDUCTION! Seller is offering $ 25,000 for buyer's rate buy dow with full price. New roof is in the process to be installed. Welcome to your dream home! This lovingly updated and remodeled residence has been the backdrop for cherished family memories, offering nearly 5,000 sq ft of finished living space that perfectly blends comfort with modern elegance. As you step into the spacious living area, you’ll instantly feel at home. The large master bedroom serves as a peaceful retreat, featuring a luxurious, five-piece master bathroom remodeled in 2024 to provide a spa-like escape. The heart of the home, the kitchen, boasts a marble backsplash and quartz counters, perfect for meals and entertaining. Enjoy gatherings on the large covered patio, overlooking the professionally landscaped yard with mature trees. With six bedrooms, five baths, and a large office, there’s ample room for everyone. The main floor features beautiful hardwood flooring, adding to the home’s timeless appeal. The full basement, finished in 2021, adds additional living space for relaxation or recreation. The 3 car garage is wall framed and finished with drywall and epoxy flooring. This home is more than just a place to live; it’s a place to create memories. Call for your privet tour !
Property Level and Sizes
SqFt Lot
8930.00
Lot Features
Breakfast Nook, Ceiling Fan(s), Entrance Foyer, Five Piece Bath, Granite Counters, Jack & Jill Bathroom, Kitchen Island, Open Floorplan, Primary Suite, Quartz Counters, Radon Mitigation System, Smart Thermostat, Walk-In Closet(s)
Lot Size
0.21
Foundation Details
Concrete Perimeter
Basement
Finished, Full
Interior Details
Interior Features
Breakfast Nook, Ceiling Fan(s), Entrance Foyer, Five Piece Bath, Granite Counters, Jack & Jill Bathroom, Kitchen Island, Open Floorplan, Primary Suite, Quartz Counters, Radon Mitigation System, Smart Thermostat, Walk-In Closet(s)
Appliances
Bar Fridge, Convection Oven, Cooktop, Dishwasher, Disposal, Double Oven, Dryer, Microwave
Laundry Features
In Unit
Electric
Central Air
Flooring
Carpet, Wood
Cooling
Central Air
Heating
Forced Air
Fireplaces Features
Bedroom, Family Room
Utilities
Cable Available, Electricity Available, Electricity Connected, Internet Access (Wired), Natural Gas Connected, Phone Available
Exterior Details
Features
Garden, Private Yard
Water
Public
Sewer
Public Sewer
Land Details
Road Frontage Type
Public
Road Responsibility
Public Maintained Road
Road Surface Type
Paved
Garage & Parking
Parking Features
Concrete, Dry Walled, Finished, Floor Coating, Insulated Garage, Lighted
Exterior Construction
Roof
Composition
Construction Materials
Cement Siding
Exterior Features
Garden, Private Yard
Window Features
Bay Window(s), Double Pane Windows
Security Features
Radon Detector
Builder Name 1
Ryland Homes
Builder Source
Public Records
Financial Details
Previous Year Tax
6049.00
Year Tax
2023
Primary HOA Name
North Lynx HOA
Primary HOA Phone
(303)4822213
Primary HOA Fees Included
Maintenance Grounds, Recycling, Snow Removal
Primary HOA Fees
60.00
Primary HOA Fees Frequency
Monthly
Location
Schools
Elementary School
Timber Trail
Middle School
Rocky Heights
High School
Rock Canyon
Walk Score®
Contact me about this property
Paula Pantaleo
RE/MAX Leaders
12600 E Arapahoe Road Suite B
Centennial, CO 80112, USA
12600 E Arapahoe Road Suite B
Centennial, CO 80112, USA
- (303) 908-7088 (Mobile)
- Invitation Code: dream
- luxuryhomesbypaula@gmail.com
- https://paulapantaleo.com
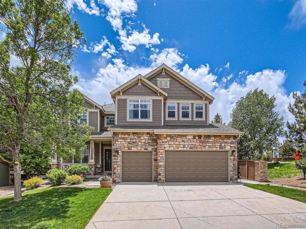
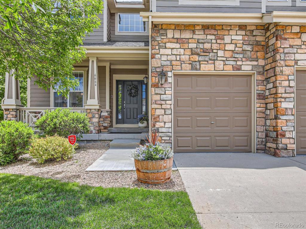
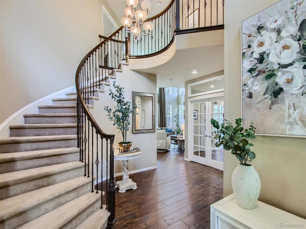
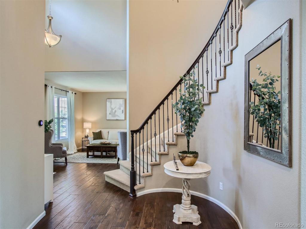
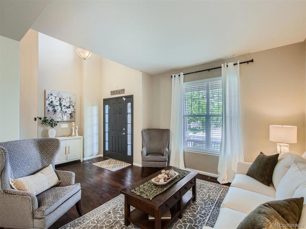
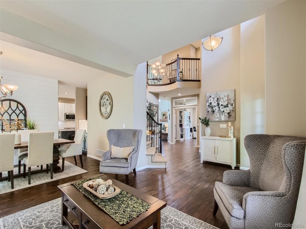
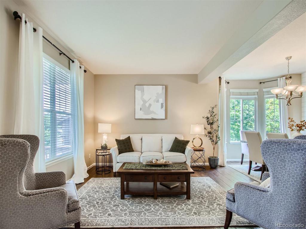
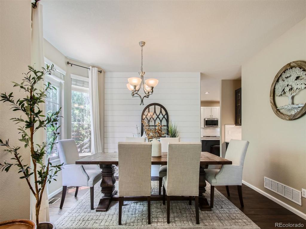
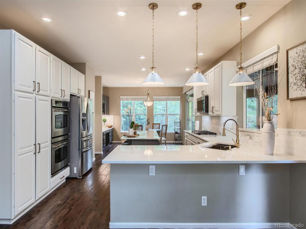
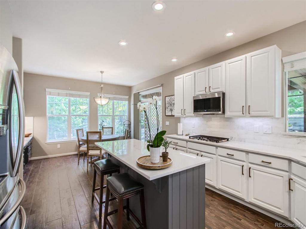
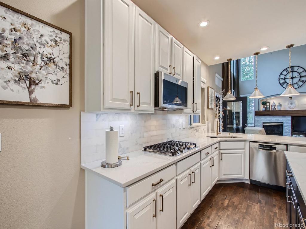
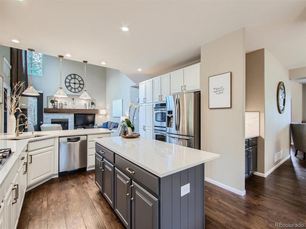
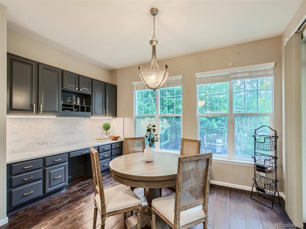
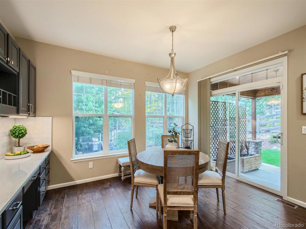
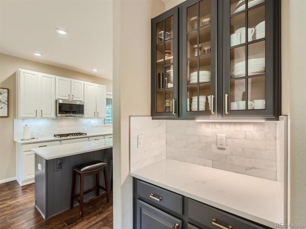
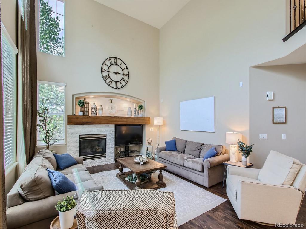
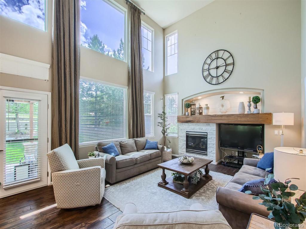
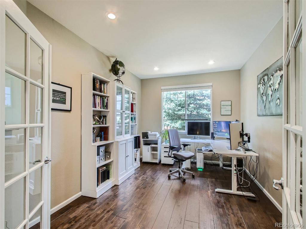
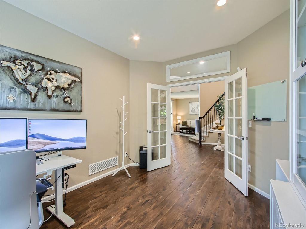
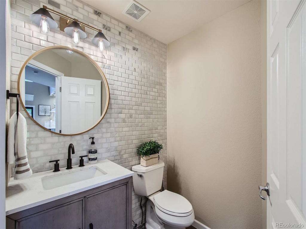
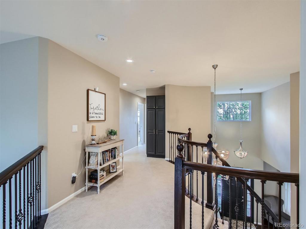
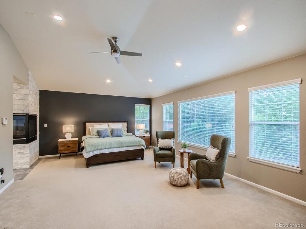
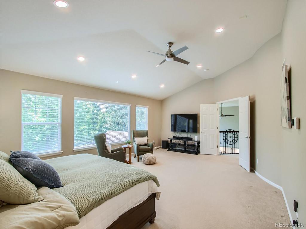
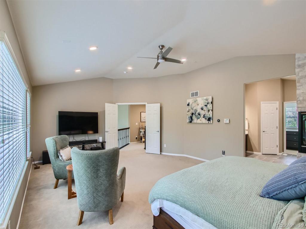
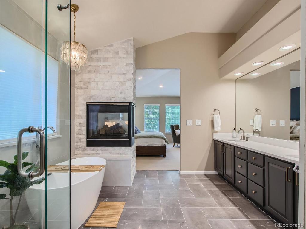
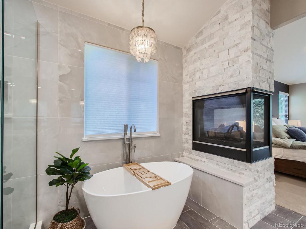
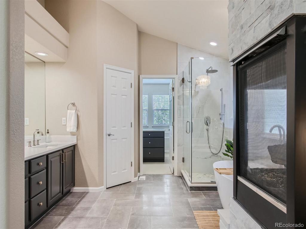
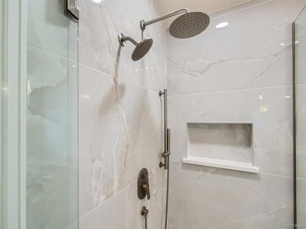
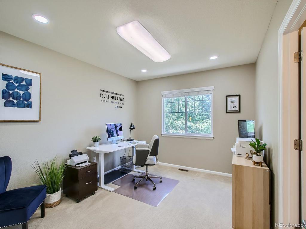
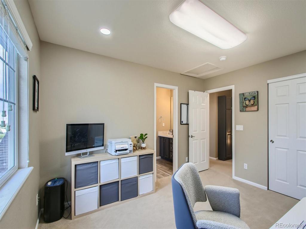
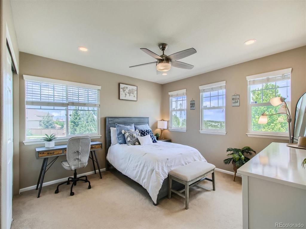
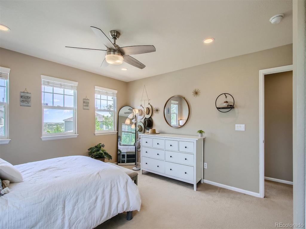
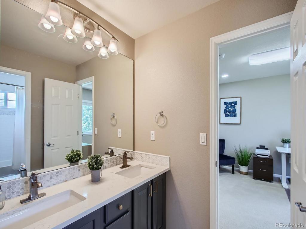
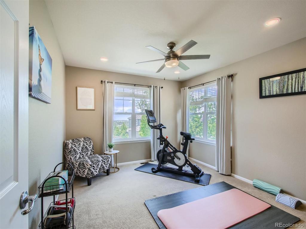
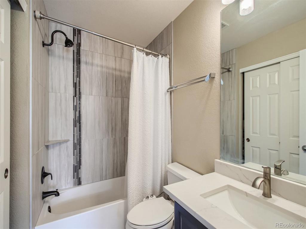
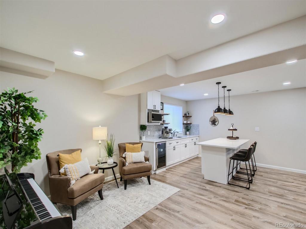
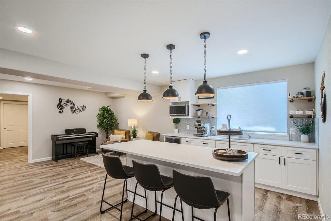
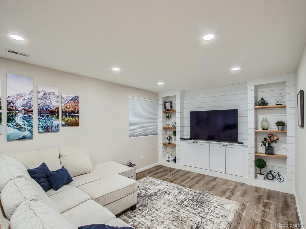
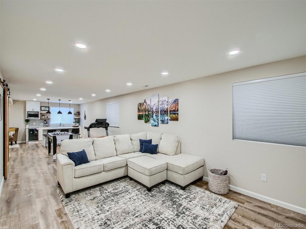
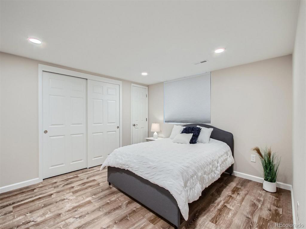
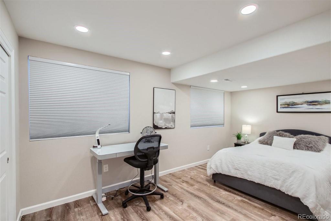
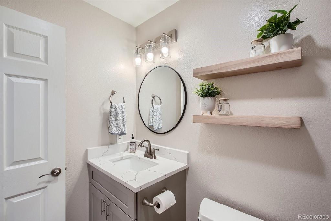
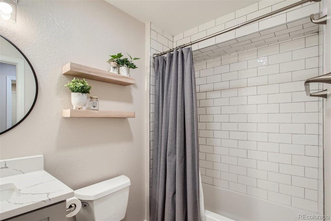
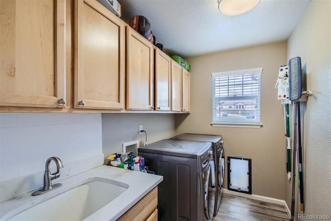
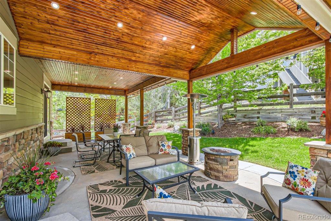
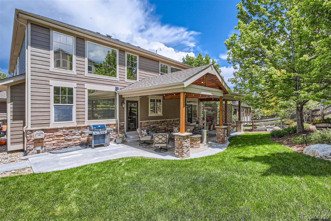
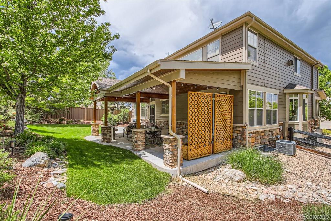
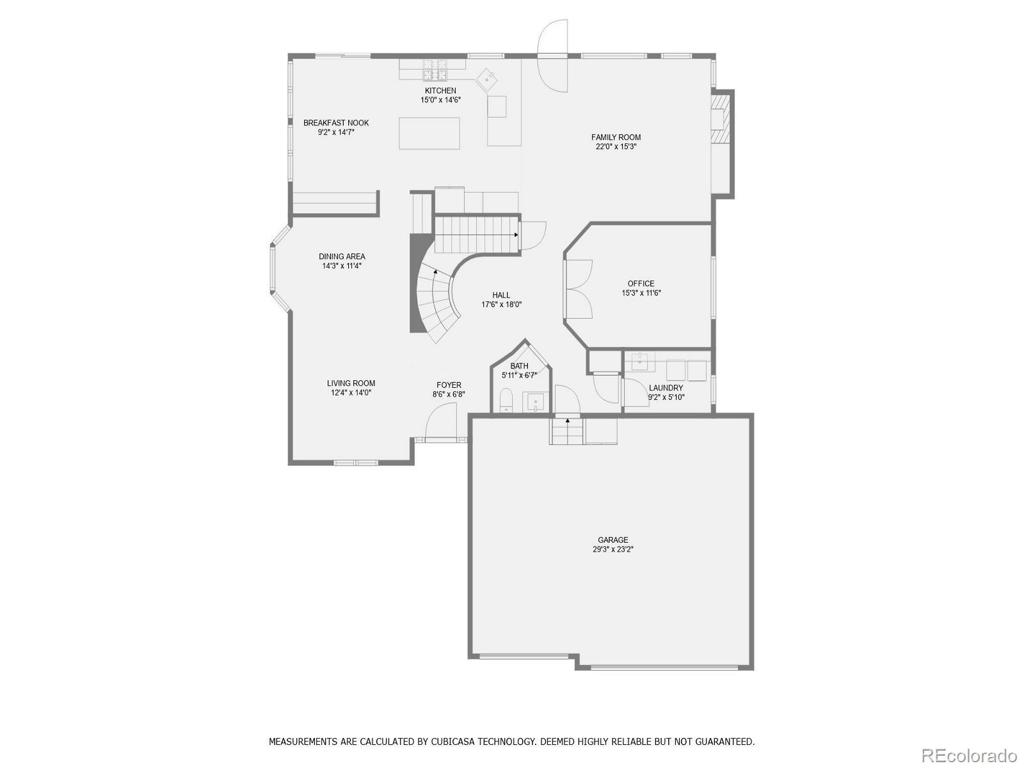
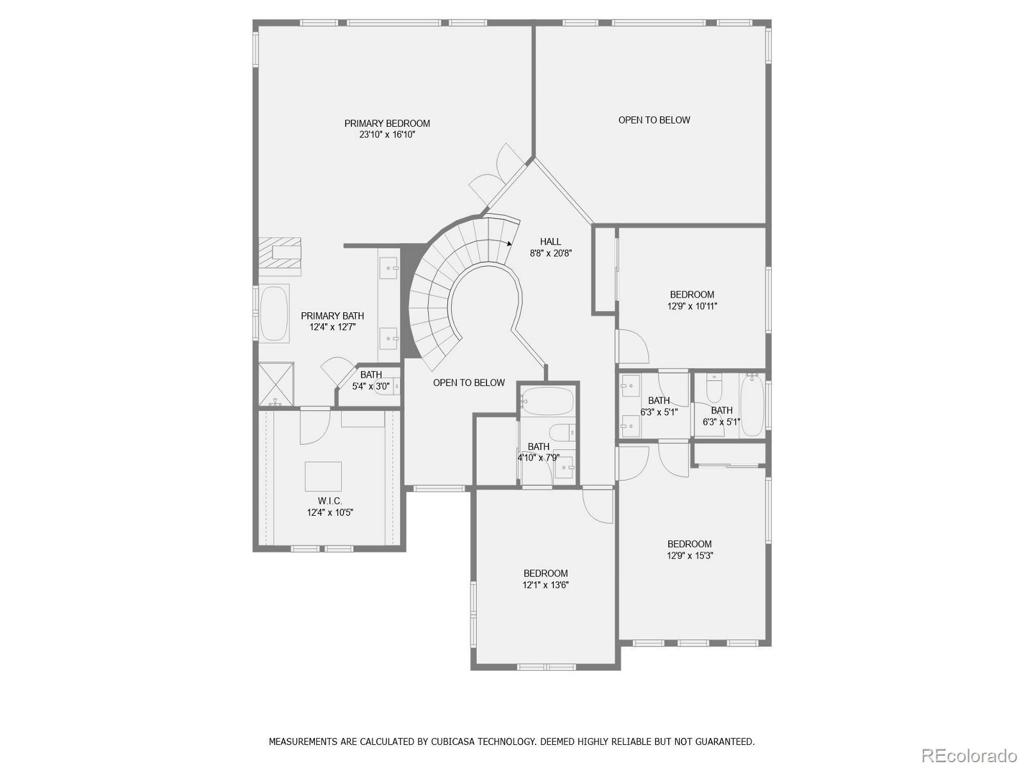
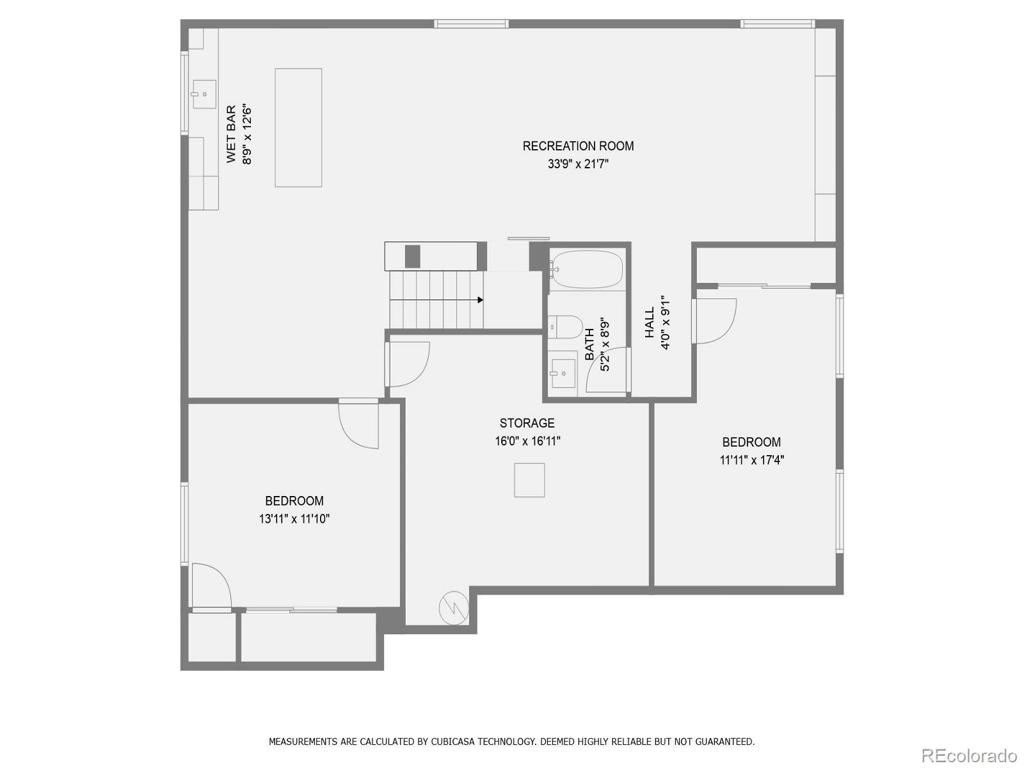


 Menu
Menu
 Schedule a Showing
Schedule a Showing
