709 S Pine Street
Byers, CO 80103 — Arapahoe county
Price
$600,000
Sqft
2900.00 SqFt
Baths
3
Beds
3
Description
MASSIVE PRICE IMPROVEMENT!! Sprawling on the largest lot in the community, this stunning property at 709 S Pine St is a true gem. This gorgeous property was built in 2014 and boasts over 1880 square feet of ample living space, plus an unfinished basement awaiting your personal touch! Bring your horses, chickens, and farm animals! Nestled on a sprawling 3.06 acres - this home offers privacy, tranquility, and endless possibilities for outdoor entertainment. Enjoy cozy evenings gathered around the fire pit, relax under the pergola, and store all your tools and toys in the convenient shed or attached 3 car garage. Thanks to the property wide irrigation system, you won't need to worry about watering the trees! Inside, you'll find three comfortable bedrooms and three beautifully appointed bathrooms that provide plenty of room for family and guests. You'll also find a sizable laundry room (washer and dryer included) with a utility sink, walk in pantry, and a large mudroom! With sleek finishes throughout, this home is both stylish and functional with plenty of natural light filling every corner. Perfectly located just minutes from local shops, restaurants, parks, schools and I-70., come experience all that Byers has to offer! Don't miss out on this incredible opportunity to make this house your dream home today!
Property Level and Sizes
SqFt Lot
133293.60
Lot Features
Breakfast Nook, Ceiling Fan(s), Entrance Foyer, Five Piece Bath, Granite Counters, High Ceilings, Open Floorplan, Pantry, Primary Suite, Smoke Free, Utility Sink, Vaulted Ceiling(s), Walk-In Closet(s)
Lot Size
3.06
Foundation Details
Slab
Basement
Full,Sump Pump,Unfinished
Base Ceiling Height
9ft
Interior Details
Interior Features
Breakfast Nook, Ceiling Fan(s), Entrance Foyer, Five Piece Bath, Granite Counters, High Ceilings, Open Floorplan, Pantry, Primary Suite, Smoke Free, Utility Sink, Vaulted Ceiling(s), Walk-In Closet(s)
Appliances
Dishwasher, Dryer, Microwave, Oven, Refrigerator, Sump Pump, Washer
Electric
Central Air
Flooring
Carpet, Tile
Cooling
Central Air
Heating
Forced Air, Natural Gas
Utilities
Cable Available, Electricity Available, Electricity Connected, Internet Access (Wired), Natural Gas Available, Natural Gas Connected, Natural Gas Not Available
Exterior Details
Features
Fire Pit, Garden, Playground, Private Yard
Patio Porch Features
Covered,Front Porch,Patio
Water
Public
Sewer
Public Sewer
Land Details
PPA
192810.46
Road Frontage Type
Public Road
Road Surface Type
Gravel
Garage & Parking
Parking Spaces
1
Parking Features
Concrete, Driveway-Gravel
Exterior Construction
Roof
Composition
Construction Materials
Frame, Wood Siding
Exterior Features
Fire Pit, Garden, Playground, Private Yard
Window Features
Double Pane Windows, Window Coverings
Security Features
Carbon Monoxide Detector(s),Smoke Detector(s)
Builder Name 2
Bradbury Homes LLC
Builder Source
Public Records
Financial Details
PSF Total
$203.45
PSF Finished
$317.20
PSF Above Grade
$317.20
Previous Year Tax
2568.00
Year Tax
2022
Primary HOA Management Type
Professionally Managed
Primary HOA Name
Ranchwood At Bijou Creek
Primary HOA Phone
5125027543
Primary HOA Website
https://goodwintx.com
Primary HOA Fees Included
Road Maintenance
Primary HOA Fees
45.00
Primary HOA Fees Frequency
Monthly
Primary HOA Fees Total Annual
540.00
Primary HOA Status Letter Fees
$375.00
Location
Schools
Elementary School
Byers Public School
Middle School
Byers Public School
High School
Byers Public School
Walk Score®
Contact me about this property
Paula Pantaleo
RE/MAX Leaders
12600 E ARAPAHOE RD STE B
CENTENNIAL, CO 80112, USA
12600 E ARAPAHOE RD STE B
CENTENNIAL, CO 80112, USA
- (303) 908-7088 (Mobile)
- Invitation Code: dream
- luxuryhomesbypaula@gmail.com
- https://luxurycoloradoproperties.com
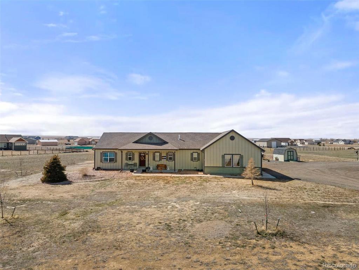
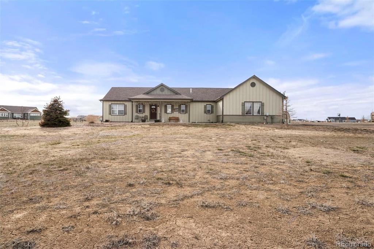
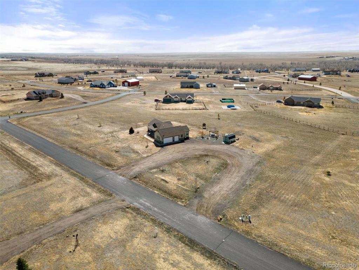
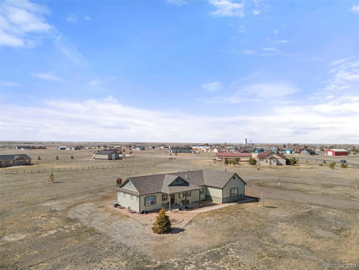
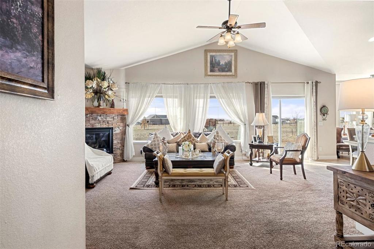
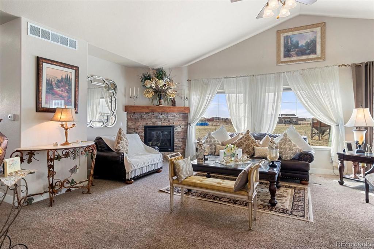
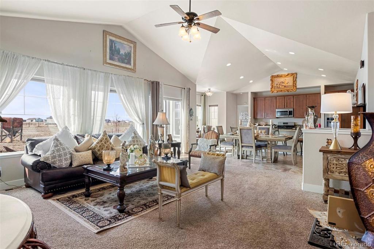
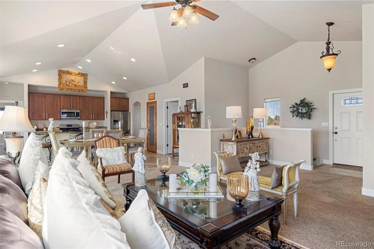
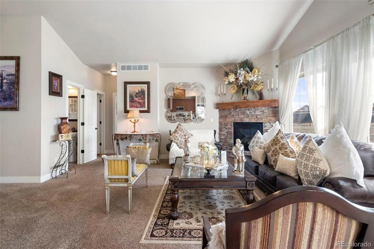
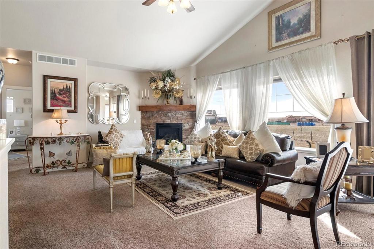
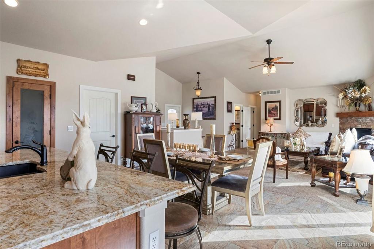
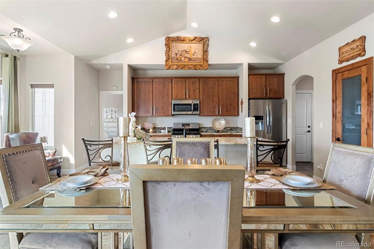
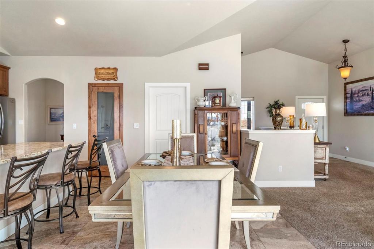
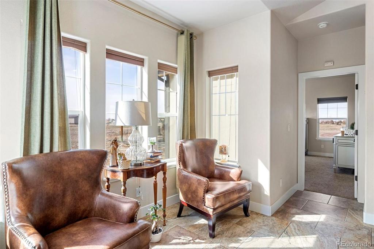
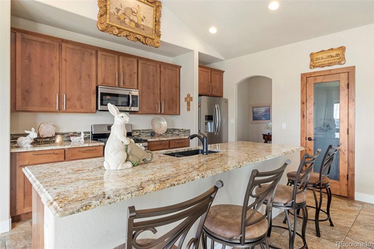
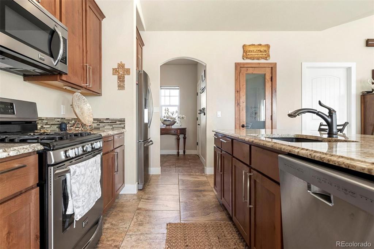
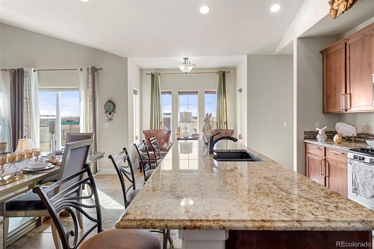
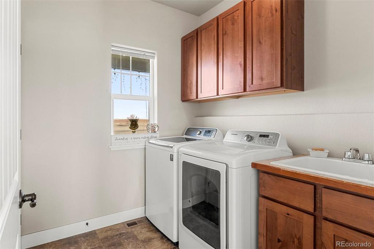
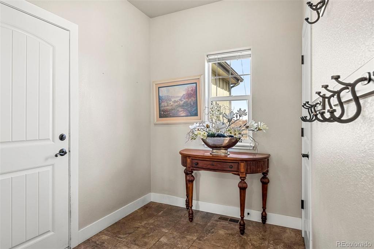
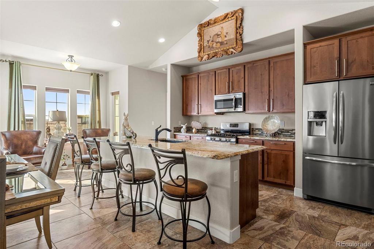
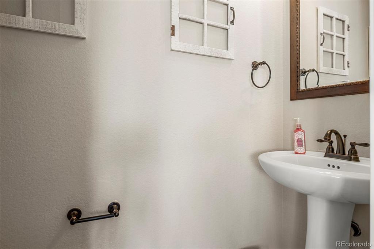
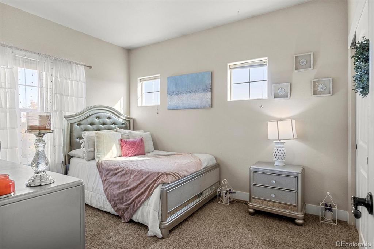
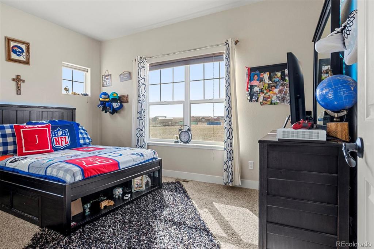
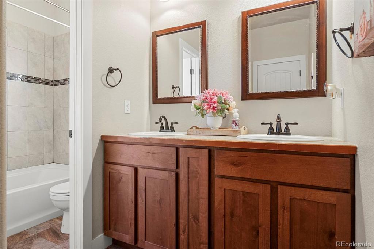
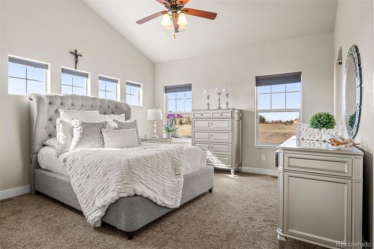
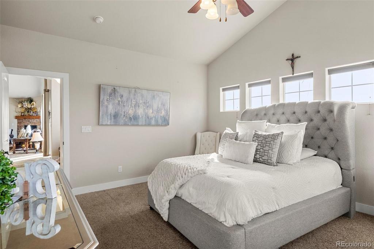
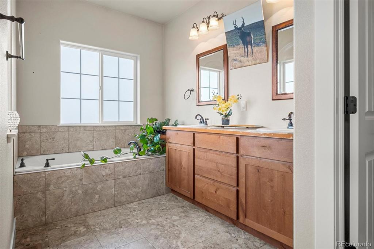
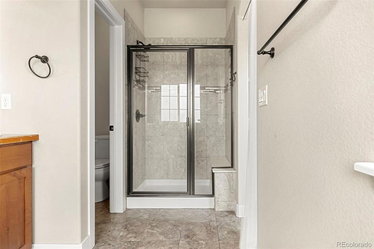
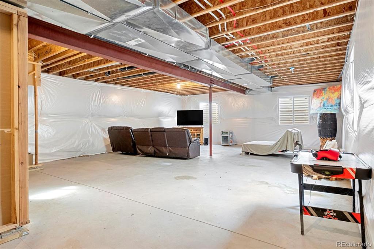
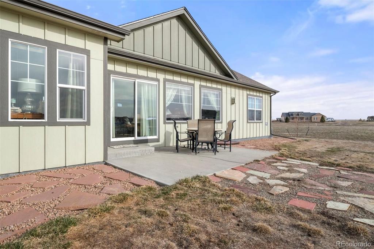
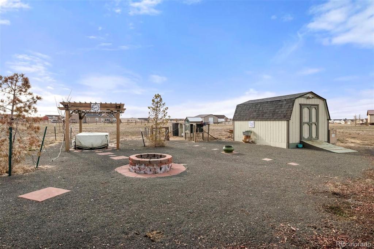
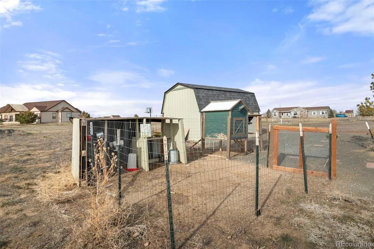
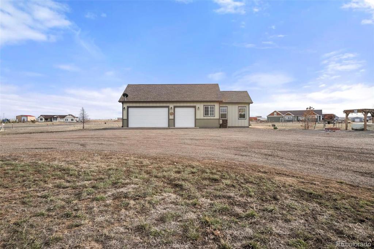
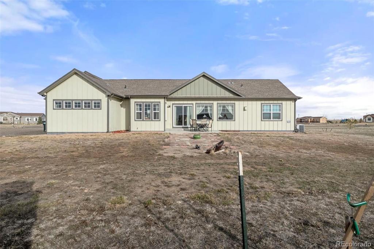
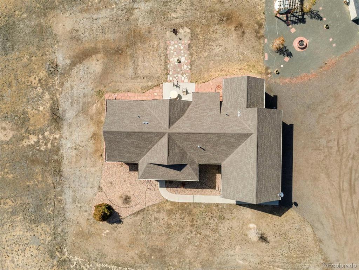
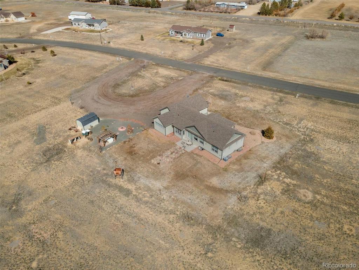
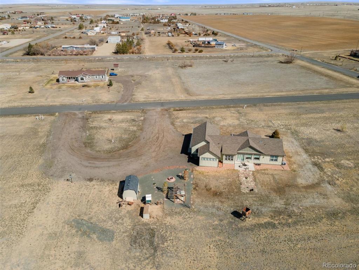

 Menu
Menu

