21062 E 63rd Drive
Aurora, CO 80019 — Adams county
Price
$599,950
Sqft
3038.00 SqFt
Baths
3
Beds
3
Description
Amazing Value and Almost brand new! Beautifully finished and turn-key move-in ready single-family home in the Painted Prairie community. This David Weekley built (April 2024) Keyhole model has been designed and completed with the most distinguished tastes in mind. Beautiful curb appeal with a south facing covered front porch with newly added rod iron railing/gate. The main floor features extensive luxury vinyl plank flooring, 10-foot ceilings and an abundance of natural light. The open concept kitchen, dining and family room are ideal for living and entertaining. The kitchen is highlighted with extensive upgrades including gas stove-top, hood and elegant quartz countertops. The main floor also offers a study/office and powder bathroom. The top-floor features all 3 bedrooms including the primary bedroom suite with attached bathroom and walk-in closet. Two spare bedrooms, a shared spare bathroom and laundry room (with upgraded washer and dryer provided) complete the 2nd story. Brand new window coverings throughout the home. Amazing backyard space with a private covered porch and recently completed professional backyard landscaping. This home also features a full unfinished basement with 9-foot ceilings providing an excellent canvass for eventually finishing. This new and growing Painted Prairie (https://lifeatpaintedprairie.com/) neighborhood is likely to be one of the area's premier communities and has already been recognized as a "community of the year" by multiple organizations. It also provides amazing access to the Denver Interntional Airport, Buckley Space Force Base and major highways including E-470, I-70 and I-76.
Property Level and Sizes
SqFt Lot
4200.00
Lot Features
High Ceilings, High Speed Internet, Kitchen Island, Open Floorplan, Pantry, Primary Suite, Quartz Counters, Smoke Free, Walk-In Closet(s)
Lot Size
0.10
Foundation Details
Slab
Basement
Bath/Stubbed, Cellar, Full
Common Walls
No Common Walls
Interior Details
Interior Features
High Ceilings, High Speed Internet, Kitchen Island, Open Floorplan, Pantry, Primary Suite, Quartz Counters, Smoke Free, Walk-In Closet(s)
Appliances
Convection Oven, Dishwasher, Disposal, Dryer, Freezer, Microwave, Oven, Range, Range Hood, Refrigerator, Tankless Water Heater, Washer
Electric
Central Air
Flooring
Carpet, Vinyl
Cooling
Central Air
Heating
Forced Air
Fireplaces Features
Family Room
Utilities
Electricity Connected, Natural Gas Connected
Exterior Details
Features
Private Yard
Sewer
Public Sewer
Land Details
Road Responsibility
Private Maintained Road
Road Surface Type
Paved
Garage & Parking
Parking Features
Concrete
Exterior Construction
Roof
Composition
Construction Materials
Concrete, Frame, Stone, Wood Siding
Exterior Features
Private Yard
Window Features
Double Pane Windows, Window Coverings
Security Features
Carbon Monoxide Detector(s), Smoke Detector(s)
Builder Name 1
David Weekley Homes
Builder Source
Appraiser
Financial Details
Previous Year Tax
3594.00
Year Tax
2023
Primary HOA Name
Painted Prairie - Advanced HOA Management
Primary HOA Phone
303-482-2213
Primary HOA Amenities
Park, Playground, Trail(s)
Primary HOA Fees Included
Reserves, Maintenance Grounds, Road Maintenance, Snow Removal, Trash
Primary HOA Fees
90.00
Primary HOA Fees Frequency
Monthly
Location
Schools
Elementary School
Harmony Ridge P-8
Middle School
Harmony Ridge P-8
High School
Vista Peak
Walk Score®
Contact me about this property
Paula Pantaleo
RE/MAX Leaders
12600 E Arapahoe Road Suite B
Centennial, CO 80112, USA
12600 E Arapahoe Road Suite B
Centennial, CO 80112, USA
- (303) 908-7088 (Mobile)
- Invitation Code: dream
- luxuryhomesbypaula@gmail.com
- https://paulapantaleo.com
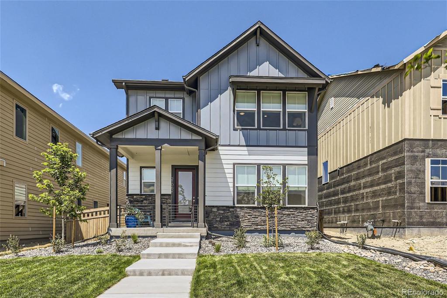
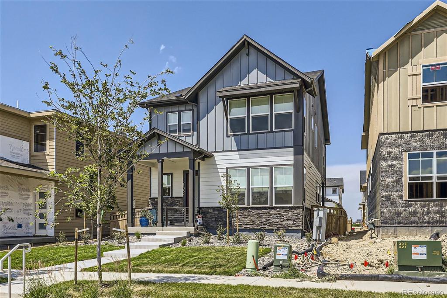
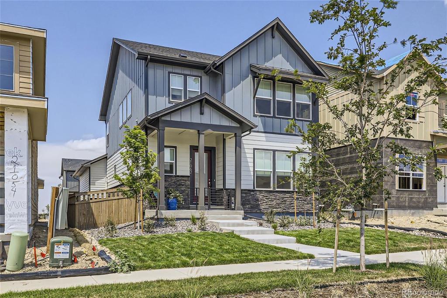
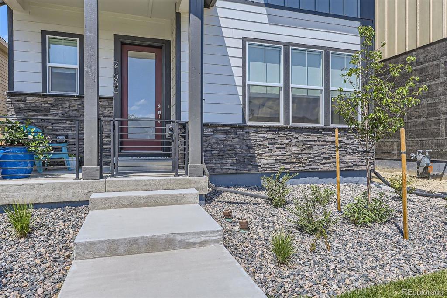
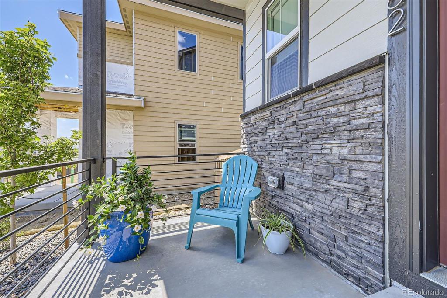
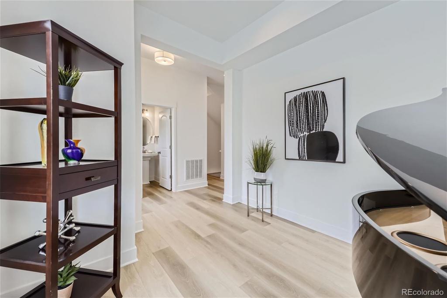
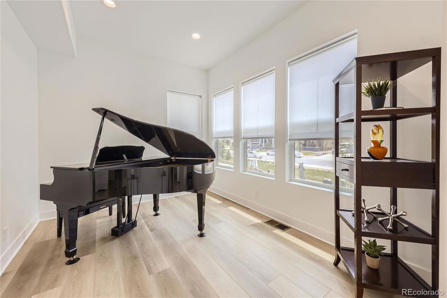
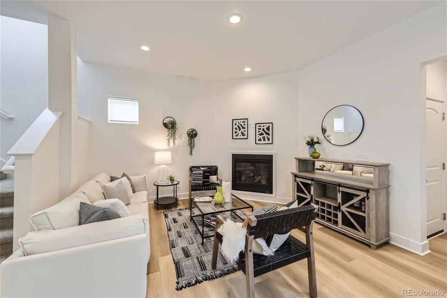
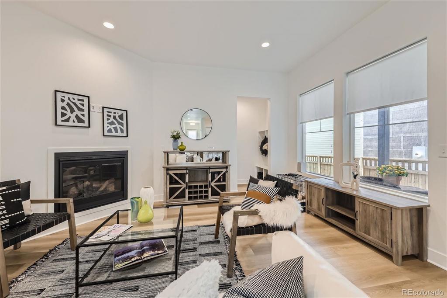
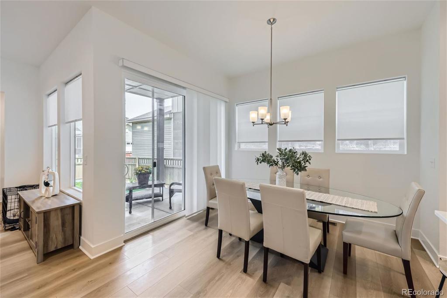
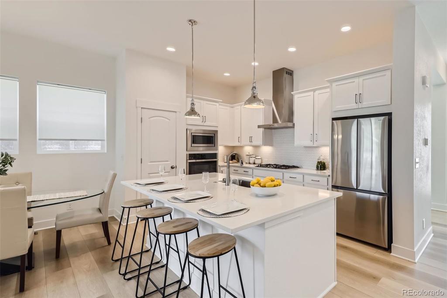
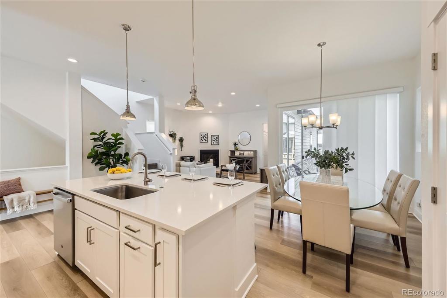
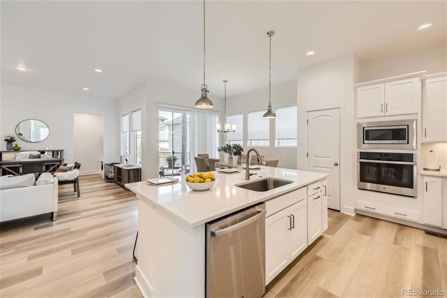
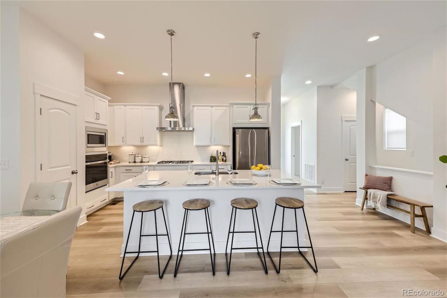
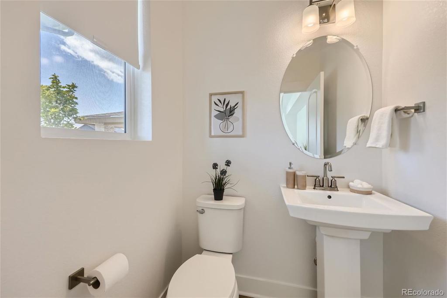
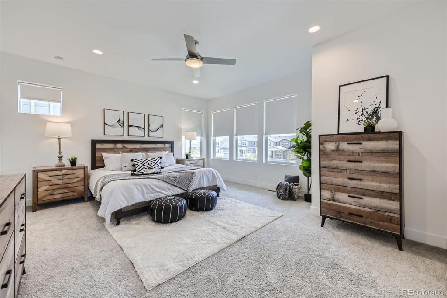
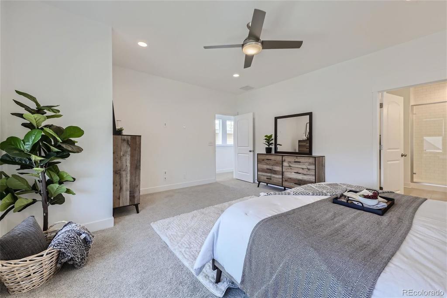
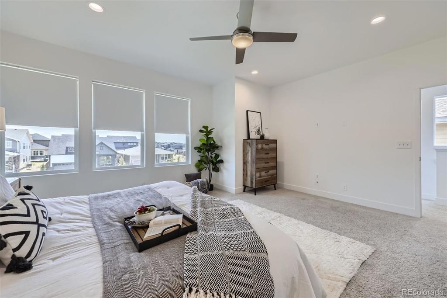
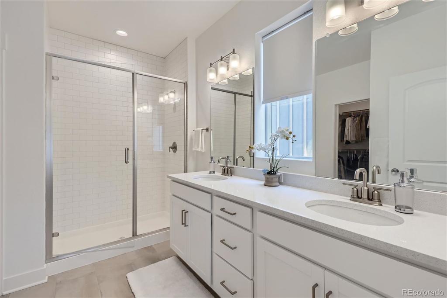
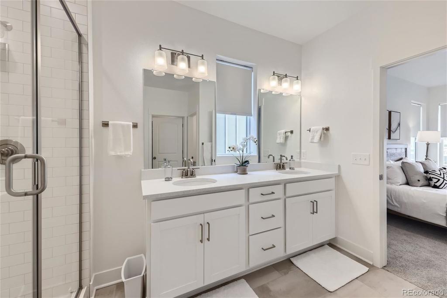
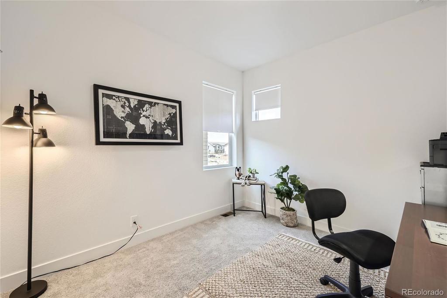
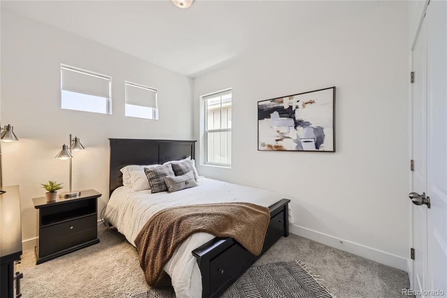
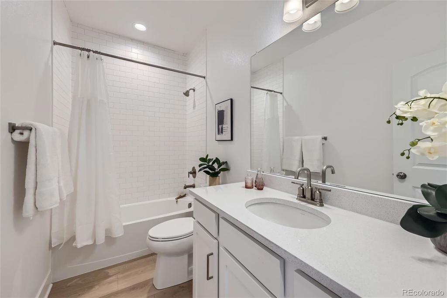
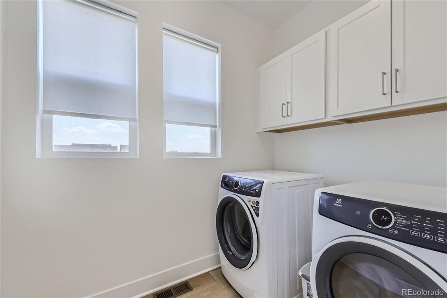
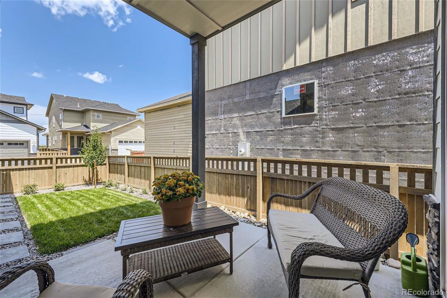
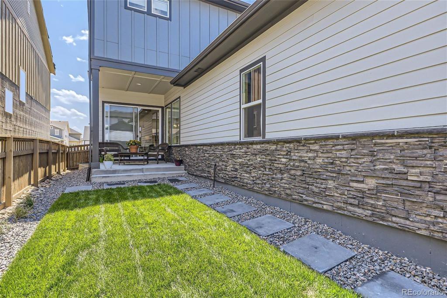
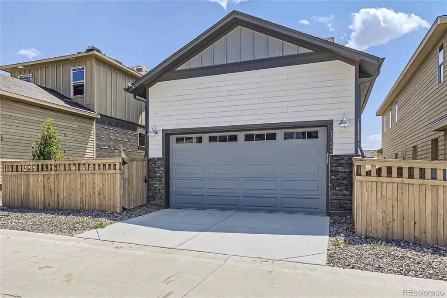


 Menu
Menu
 Schedule a Showing
Schedule a Showing
