26635 E Nichols Place
Aurora, CO 80016 — Arapahoe county
Price
$899,000
Sqft
5259.00 SqFt
Baths
4
Beds
4
Description
***BUYER INCENTIVES AVAILABLE - SELLER IS OFFERING A $15,000 CONCESSION TO FUTURE BUYER WITH FULL PRICE OFFER*** BUYER CAN USE THIS CONCESSION TO HELP BUY DOWN THE RATE OR APPLY TOWARDS CLOSINGS COSTS OR HOWEVER THEY CHOOSE TO APPLY WITH THE LENDER. IF BUYER PURCHASES IN CASH, SELLER STILL AGREES TO OFFER THE $15,000. Don’t wait to come see this immaculate and very well-maintained, Ranch style home located in Blackstone Country Club, adjacent to the 7th hole at the Blackstone Country Club Golf Course. This home features an updated kitchen, fully remodeled primary bath, (including a beautiful soaking tub), and a well thought out and designed finished basement, which includes an amazing bar with gorgeous woodwork and an updated bathroom! This open floor plan layout, including vaulted ceilings on the main floor creates a warm and spacious atmosphere. Enjoy the well-designed backyard, to include a, (covered built-in natural gas grill) and a relaxing built-in fire pit area. This home has been meticulously maintained and Sellers also just had the roof replaced, (May of 2024). This home a MUST SEE!
The Blackstone Country Club, features upscale amenities and recreational spaces for residents and also feeds to Cherry Creek Schools. For more information on the amenities offered, please contact the Blackstone Country Club Community directly.
Property Level and Sizes
SqFt Lot
13499.00
Lot Features
Ceiling Fan(s), Eat-in Kitchen, Five Piece Bath, Granite Counters, High Ceilings, Pantry, Primary Suite, Smoke Free, Utility Sink, Walk-In Closet(s), Wet Bar
Lot Size
0.31
Foundation Details
Concrete Perimeter, Slab
Basement
Finished, Full
Interior Details
Interior Features
Ceiling Fan(s), Eat-in Kitchen, Five Piece Bath, Granite Counters, High Ceilings, Pantry, Primary Suite, Smoke Free, Utility Sink, Walk-In Closet(s), Wet Bar
Appliances
Bar Fridge, Convection Oven, Cooktop, Dishwasher, Disposal, Double Oven, Gas Water Heater, Microwave, Range Hood, Wine Cooler
Electric
Central Air
Flooring
Carpet, Tile, Wood
Cooling
Central Air
Heating
Forced Air, Natural Gas
Fireplaces Features
Bedroom, Family Room, Gas
Exterior Details
Features
Fire Pit, Gas Grill, Private Yard
Water
Public
Sewer
Public Sewer
Land Details
Road Frontage Type
Public
Road Responsibility
Public Maintained Road
Road Surface Type
Paved
Garage & Parking
Exterior Construction
Roof
Architecural Shingle
Construction Materials
Wood Siding
Exterior Features
Fire Pit, Gas Grill, Private Yard
Builder Name 1
Lennar
Builder Source
Public Records
Financial Details
Previous Year Tax
5733.00
Year Tax
2022
Primary HOA Name
High Plains Metro District
Primary HOA Phone
303-459-4919
Primary HOA Amenities
Clubhouse, Fitness Center, Golf Course, Playground, Pool, Tennis Court(s)
Primary HOA Fees Included
Maintenance Grounds, Recycling, Snow Removal, Trash
Primary HOA Fees
165.00
Primary HOA Fees Frequency
Quarterly
Location
Schools
Elementary School
Altitude
Middle School
Fox Ridge
High School
Cherokee Trail
Walk Score®
Contact me about this property
Paula Pantaleo
RE/MAX Leaders
12600 E Arapahoe Road Suite B
Centennial, CO 80112, USA
12600 E Arapahoe Road Suite B
Centennial, CO 80112, USA
- (303) 908-7088 (Mobile)
- Invitation Code: dream
- luxuryhomesbypaula@gmail.com
- https://paulapantaleo.com
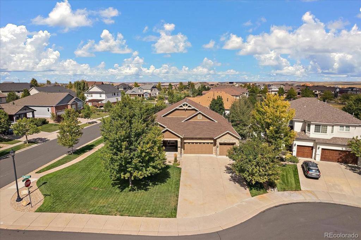
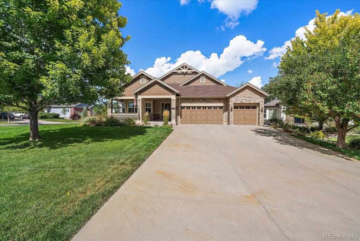
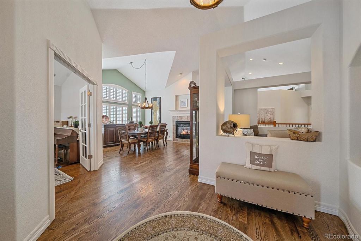
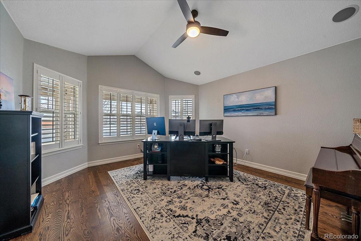
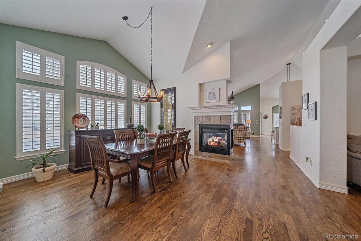
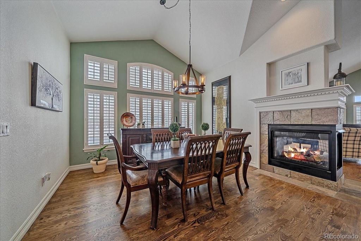
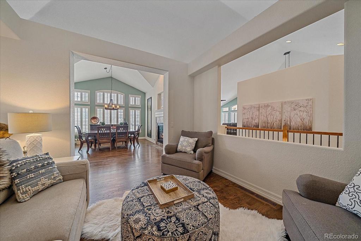
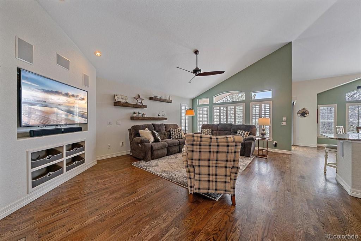
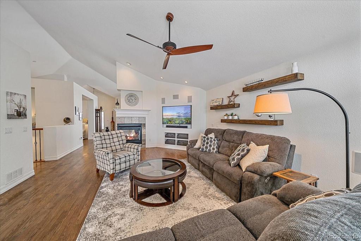
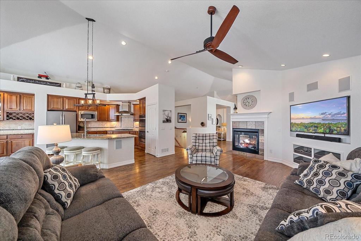
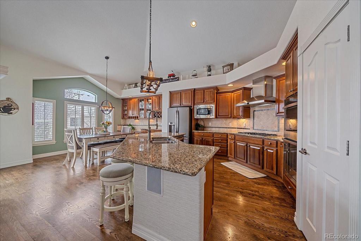
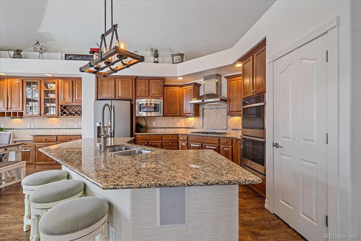
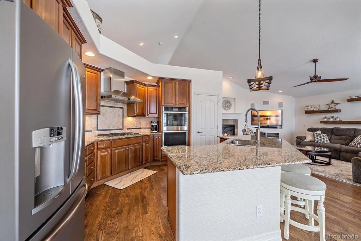
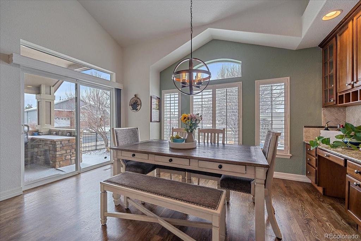
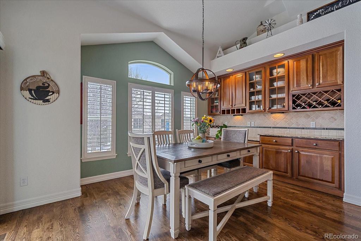
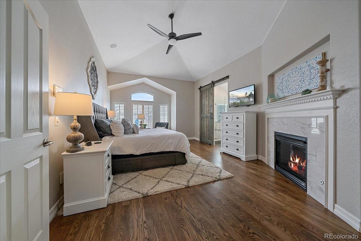
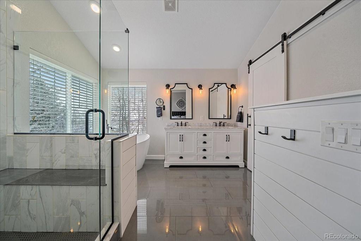
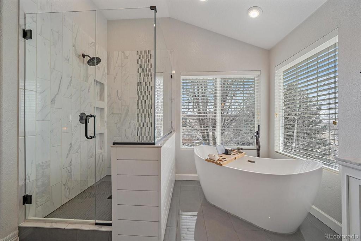
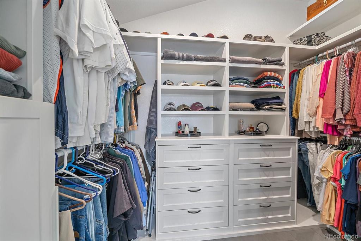
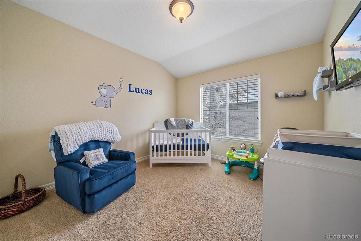
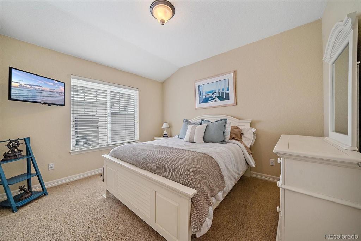
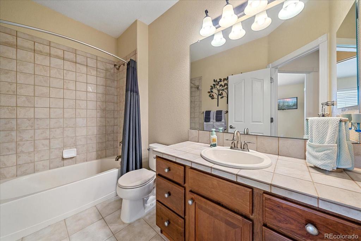
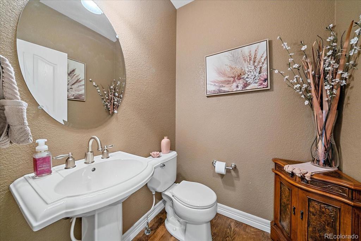
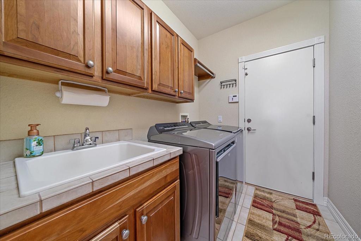
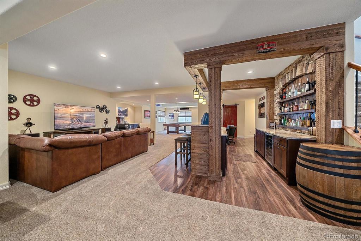
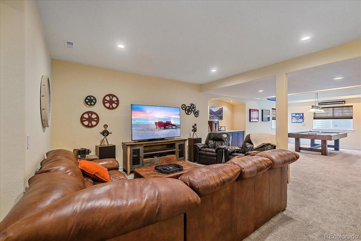
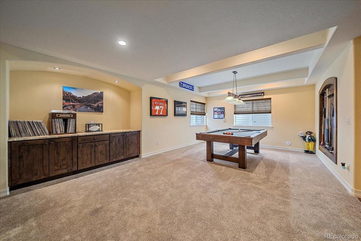
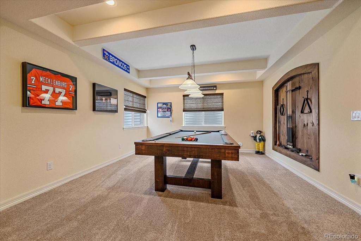
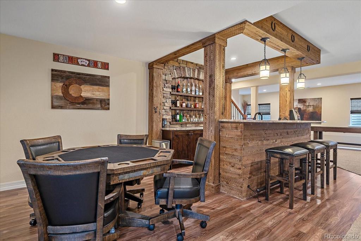
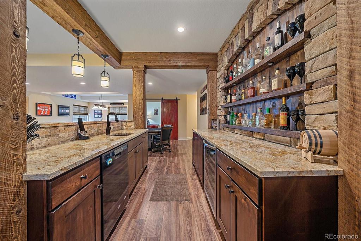
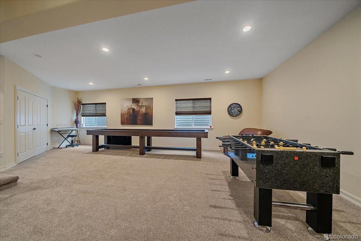
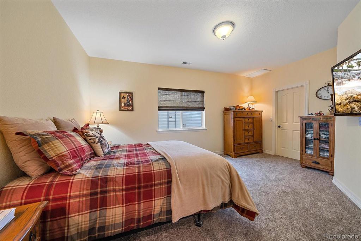
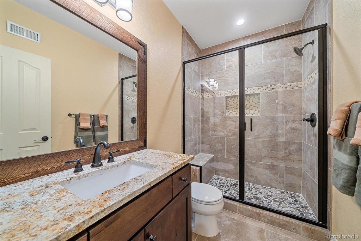
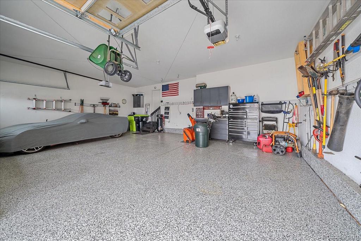
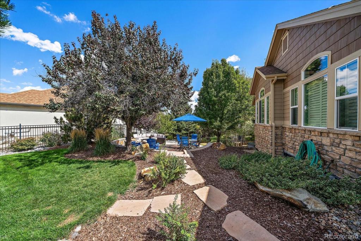
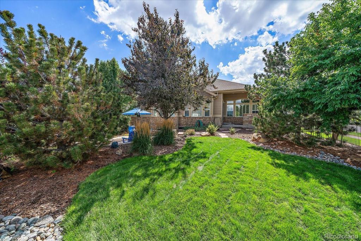
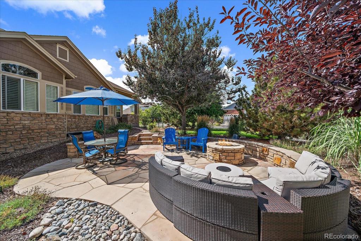
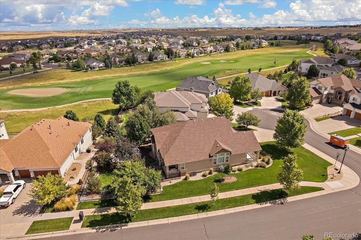
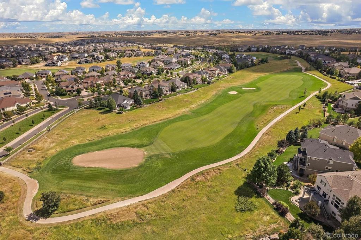
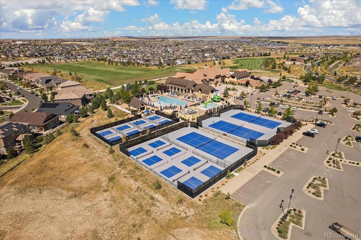
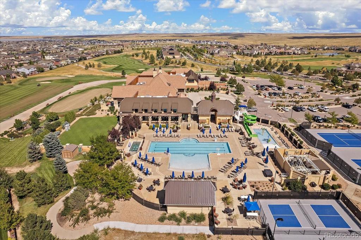


 Menu
Menu

