22513 E Peakview Place
Aurora, CO 80016 — Arapahoe county
Price
$1,090,000
Sqft
4858.00 SqFt
Baths
4
Beds
5
Description
Introducing a beautiful custom home nestled in the desirable Saddle Rock Golf Course Community. Situated along the picturesque 4th hole, this residence offers unparalleled privacy, embraced by the natural contours of the hill, showcasing breathtaking city and mountain vistas from various vantage points and balconies. This stunning front-facing walkout 2 story home with large Main level and cozy upper-level loft, featuring 5 bedrooms, 4 bathrooms, and a 4-car garage with exercise room. The home offers elevator access from the ground level (walkout basement) to the main floor. Upon entering the grand foyer, one is greeted by the warmth of rich cherry wood floors and the elegance of plantation shutters. The formal dining room, adorned with coffered ceilings, crown molding, and a secluded balcony. Kitchen showcases stacked cherry cabinets, granite countertops with bar seating, and top-of-the-line appliances, including a fridge and gas stove. Custom touches such as above-and-below lighting, pull-out cabinet shelves. Adjacent to the kitchen, the generous walk-in butler’s pantry, service area. The expansive living/great room features soaring vaulted ceilings, a gas fireplace offering an inviting space for relaxation. The private owner's suite with direct access to the patio and adjoining a spacious laundry room for added convenience. The main level also encompasses a tastefully appointed 3/4 powder bath with custom finishes and a sizable bedroom that can be used as an office with private balcony. The lower level (Walkout Basement) features a cozy family room with new tile flooring, double-sided fireplace and a small bar with direct access to the front courtyard. The loft includes a bedroom and bathroom, along with a panoramic view balcony. The property in the cherry creek school district, close to southland Mall and major shopping centers with easy access to E-470 and DIA. Please enjoy our captivating Fly-Through Drone Tour of the house Go To: https://youtu.be/sfICJdmmmNE
Property Level and Sizes
SqFt Lot
9670.32
Lot Features
Ceiling Fan(s), Eat-in Kitchen, Elevator, Entrance Foyer, Granite Counters, Open Floorplan, Pantry, Primary Suite, Tile Counters, Vaulted Ceiling(s), Walk-In Closet(s)
Lot Size
0.22
Foundation Details
Concrete Perimeter, Structural
Basement
Finished, Walk-Out Access
Interior Details
Interior Features
Ceiling Fan(s), Eat-in Kitchen, Elevator, Entrance Foyer, Granite Counters, Open Floorplan, Pantry, Primary Suite, Tile Counters, Vaulted Ceiling(s), Walk-In Closet(s)
Appliances
Cooktop, Dishwasher, Disposal, Double Oven, Down Draft, Microwave, Refrigerator, Tankless Water Heater, Trash Compactor
Electric
Central Air
Flooring
Carpet, Tile, Wood
Cooling
Central Air
Heating
Forced Air
Fireplaces Features
Family Room, Living Room
Utilities
Cable Available, Electricity Connected, Natural Gas Connected
Exterior Details
Features
Balcony
Lot View
Golf Course, Mountain(s)
Water
Public
Sewer
Public Sewer
Land Details
Road Frontage Type
Public
Road Responsibility
Public Maintained Road
Road Surface Type
Paved
Garage & Parking
Exterior Construction
Roof
Concrete
Construction Materials
Frame, Stucco
Exterior Features
Balcony
Window Features
Double Pane Windows, Window Coverings
Security Features
Carbon Monoxide Detector(s), Smoke Detector(s)
Builder Source
Public Records
Financial Details
Previous Year Tax
6859.00
Year Tax
2023
Primary HOA Name
Saddle Rock Metro
Primary HOA Phone
(303) 420-4433
Primary HOA Fees
176.00
Primary HOA Fees Frequency
Quarterly
Location
Schools
Elementary School
Creekside
Middle School
Liberty
High School
Grandview
Walk Score®
Contact me about this property
Paula Pantaleo
RE/MAX Leaders
12600 E ARAPAHOE RD STE B
CENTENNIAL, CO 80112, USA
12600 E ARAPAHOE RD STE B
CENTENNIAL, CO 80112, USA
- (303) 908-7088 (Mobile)
- Invitation Code: dream
- luxuryhomesbypaula@gmail.com
- https://luxurycoloradoproperties.com
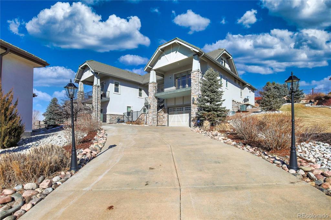
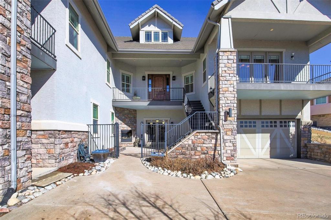
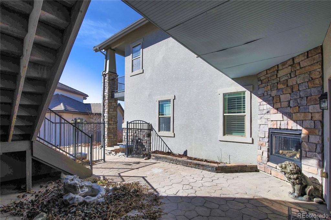
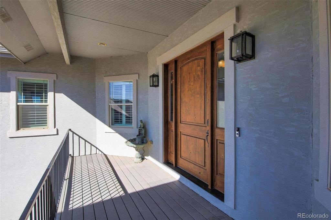
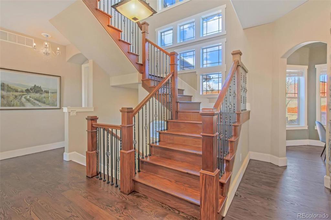
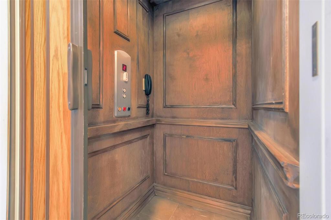
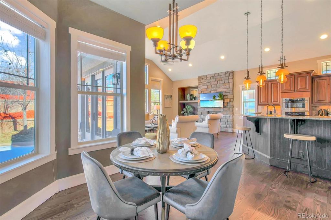
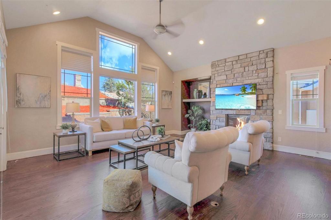
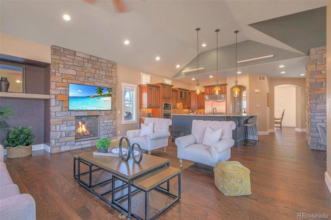
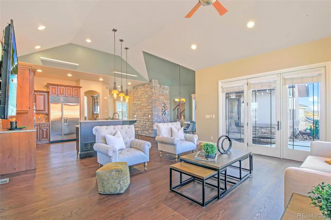
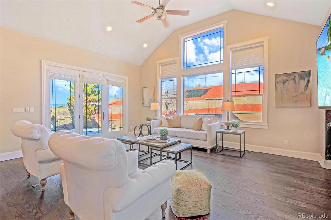
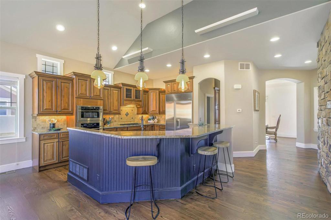
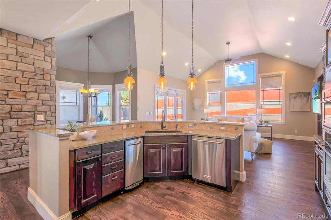
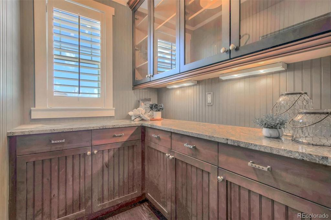
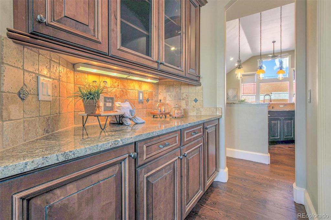
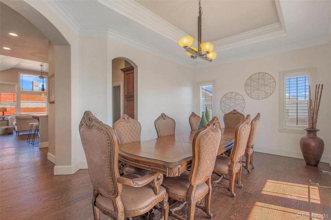
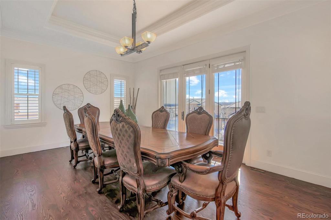
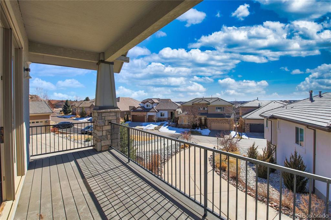
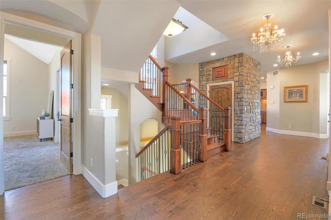
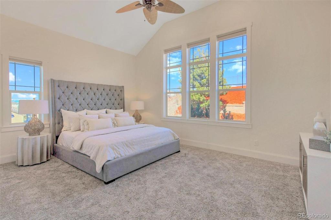
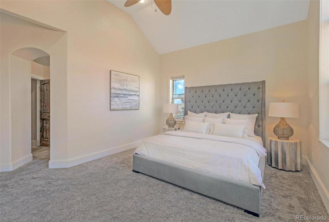
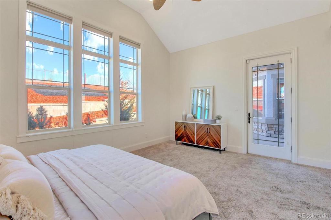
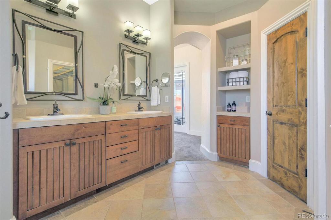
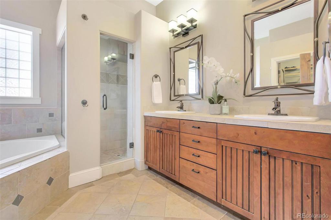
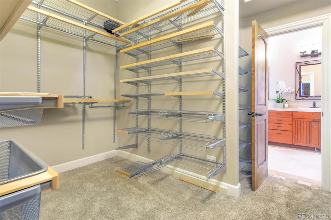
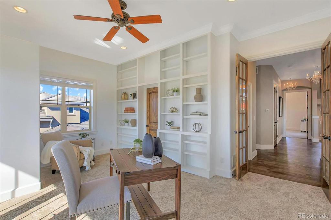
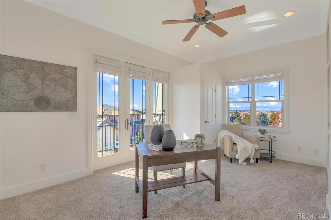
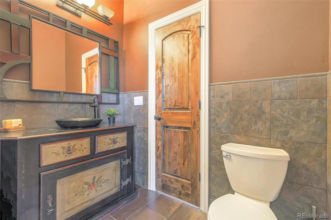
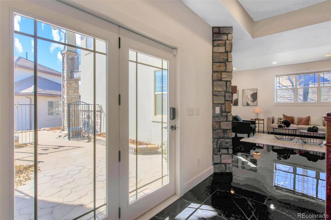
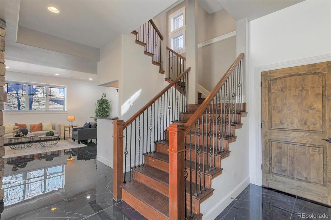
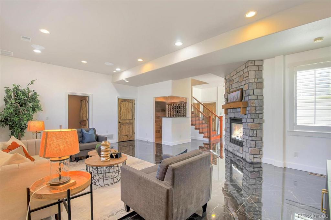
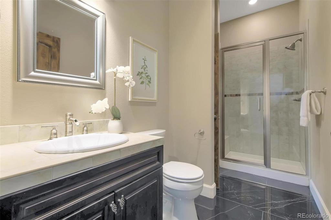
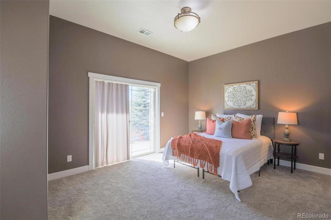
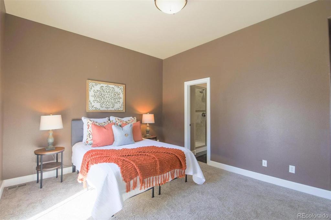
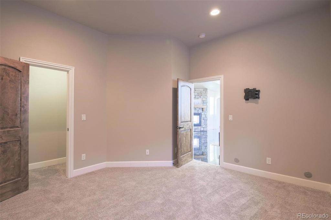
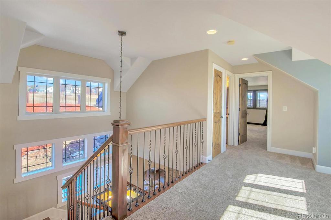
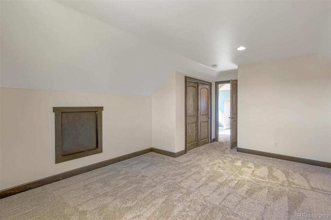
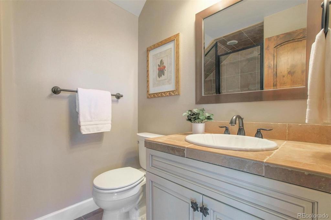
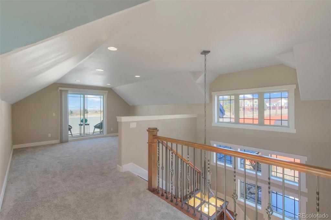
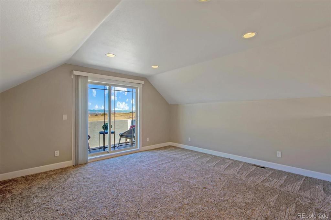
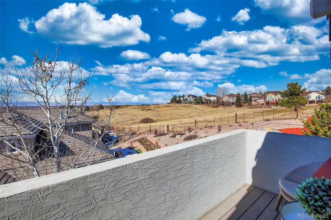
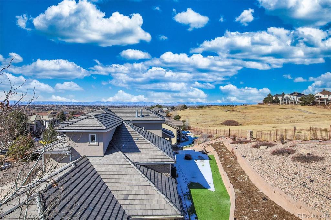
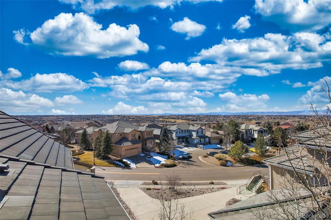
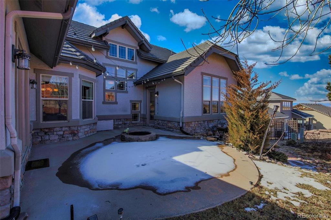
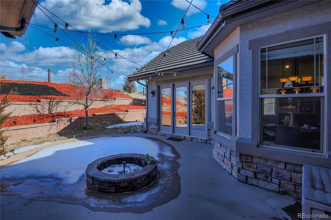
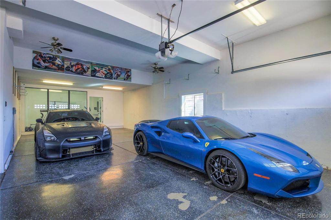
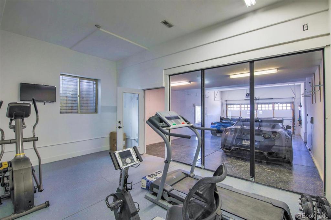
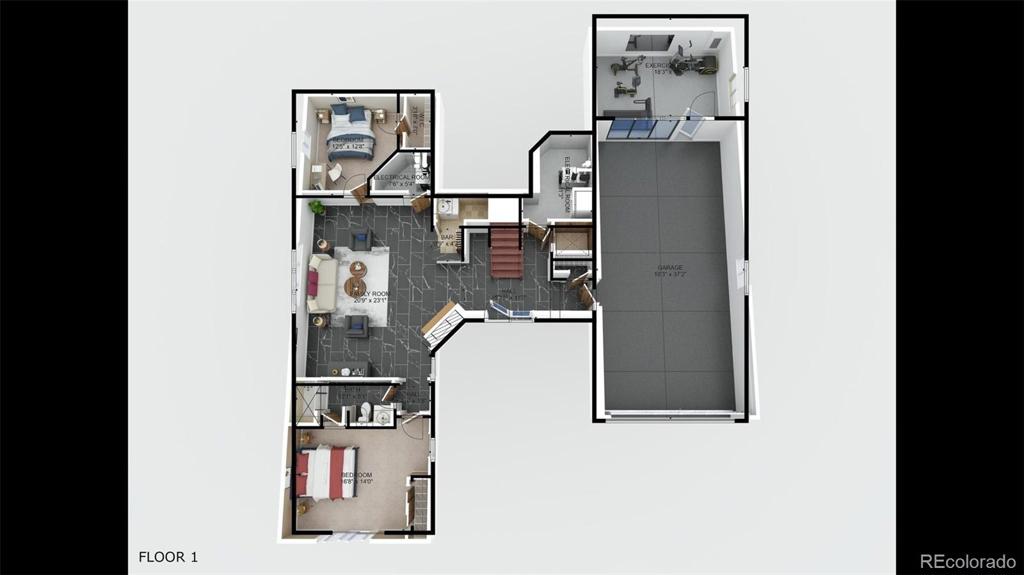
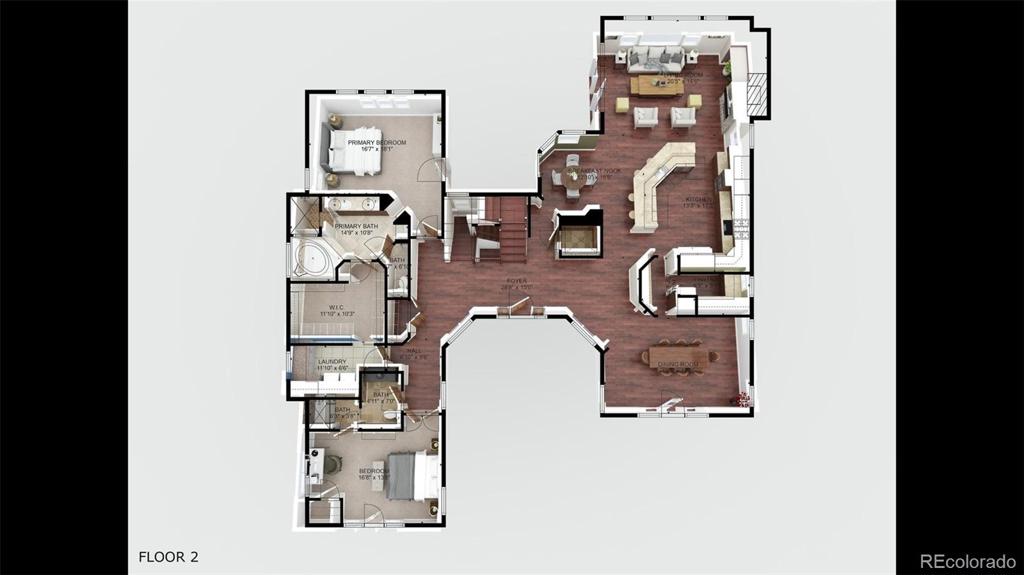
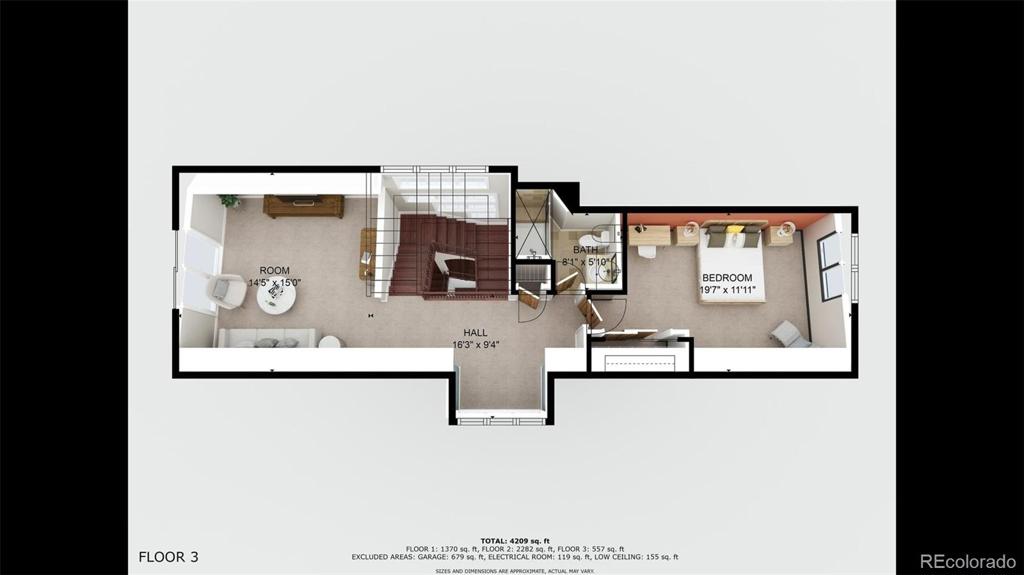

 Menu
Menu
 Schedule a Showing
Schedule a Showing
