5453 S Winnipeg Street
Aurora, CO 80015 — Arapahoe county
Price
$635,000
Sqft
2586.00 SqFt
Baths
4
Beds
4
Description
Welcome to new turn key home, serene Saddle Rock Ridge Neighborhood. 2 story, 4 bedroom, 4 bath, 2 attached garage, meticulously maintained home with tons of upgrades, Impeccable condition home, with vaulted ceilings, an abundance of light with open floor plan, with neutral color designed new paint. welcoming guests to the living room at right into the family room and kitchen area, the kitchen equipped with granite slab counter tops, back splashes with granite slab top islands. All kitchen appliances are brand new stainless steel including Washer and Dryer. Hard wood floors throughout on the main floor, stairways and upper floors. A spacious master bedroom, fully updated primary bathroom, luxuriously finished Quartz vanity and glass walk-in shower with a rain shower head, with glossy tile floor. Enjoy the beautiful Rocky Mountain view from the loft. The property is nestled near by SouthLand shopping mall, restaurant, quick access to E-470, DIA, I-70, Finished basement with extra entertainment room and high end glossy tile finished floor bathroom. Within walking distance to the elementary school. Cherry Creek School District. Do not miss your chance to make this exceptional property for your new home!
Property Level and Sizes
SqFt Lot
5140.00
Lot Features
Ceiling Fan(s), Five Piece Bath, Granite Counters, Kitchen Island, Open Floorplan, Pantry, Radon Mitigation System, Smoke Free, Vaulted Ceiling(s), Walk-In Closet(s)
Lot Size
0.12
Basement
Cellar, Crawl Space, Finished
Interior Details
Interior Features
Ceiling Fan(s), Five Piece Bath, Granite Counters, Kitchen Island, Open Floorplan, Pantry, Radon Mitigation System, Smoke Free, Vaulted Ceiling(s), Walk-In Closet(s)
Appliances
Dishwasher, Disposal, Dryer, Gas Water Heater, Microwave, Oven, Range, Refrigerator, Self Cleaning Oven, Washer
Electric
Central Air
Flooring
Carpet, Wood
Cooling
Central Air
Heating
Forced Air
Fireplaces Features
Family Room
Utilities
Electricity Connected, Natural Gas Connected
Exterior Details
Lot View
Mountain(s)
Water
Public
Sewer
Public Sewer
Land Details
Road Frontage Type
Public
Road Responsibility
Public Maintained Road
Road Surface Type
Paved
Garage & Parking
Exterior Construction
Roof
Composition
Construction Materials
Frame
Window Features
Double Pane Windows, Window Coverings
Security Features
Carbon Monoxide Detector(s)
Builder Source
Public Records
Financial Details
Previous Year Tax
3865.00
Year Tax
2023
Primary HOA Name
Saddle Rock Ridge Association
Primary HOA Phone
303-750-0994
Primary HOA Fees Included
Recycling, Trash
Primary HOA Fees
65.00
Primary HOA Fees Frequency
Monthly
Location
Schools
Elementary School
Antelope Ridge
Middle School
Thunder Ridge
High School
Cherokee Trail
Walk Score®
Contact me about this property
Paula Pantaleo
RE/MAX Leaders
12600 E Arapahoe Road Suite B
Centennial, CO 80112, USA
12600 E Arapahoe Road Suite B
Centennial, CO 80112, USA
- (303) 908-7088 (Mobile)
- Invitation Code: dream
- luxuryhomesbypaula@gmail.com
- https://paulapantaleo.com
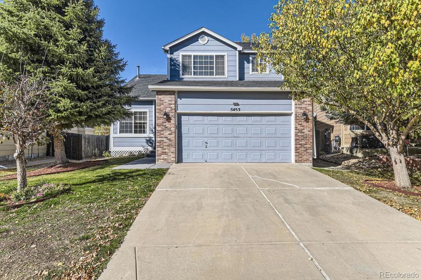
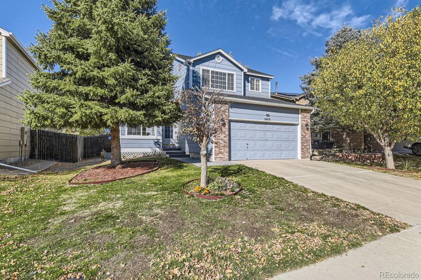
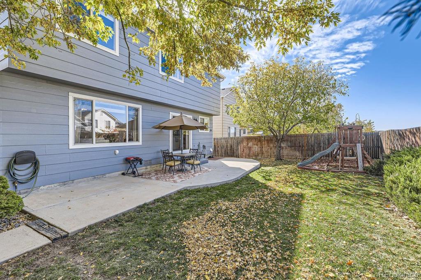
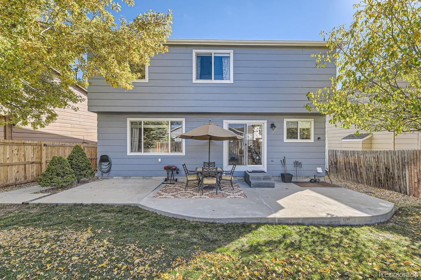
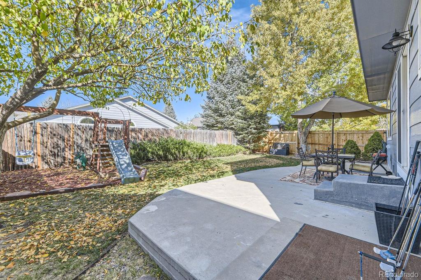
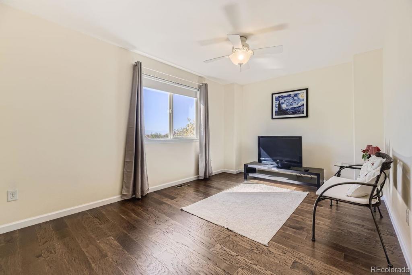
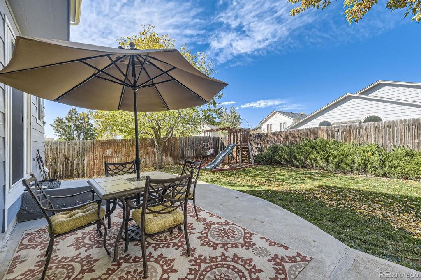
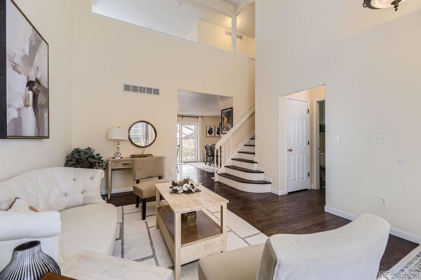
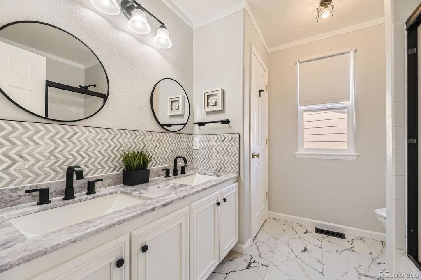
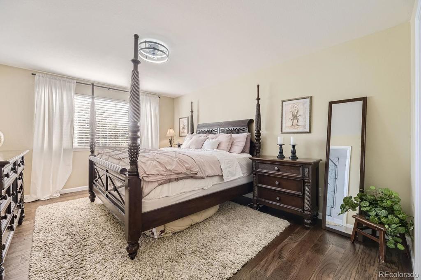
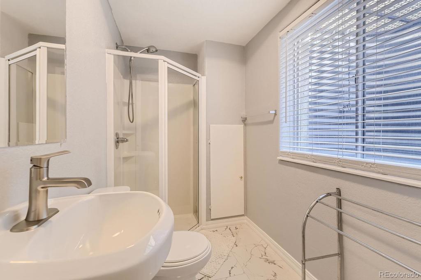
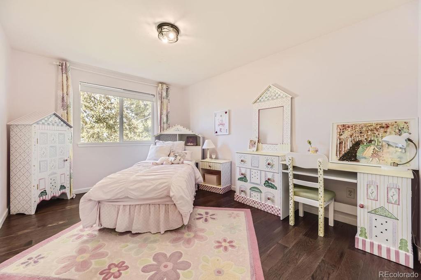
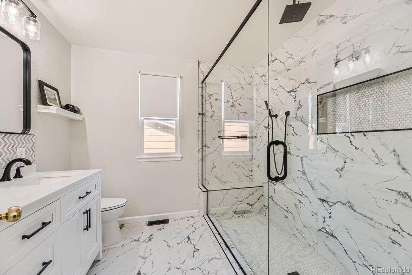
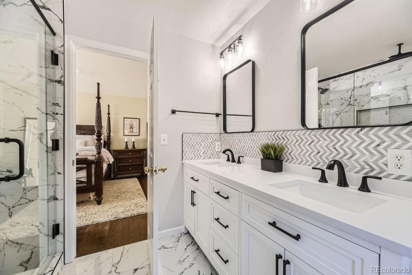
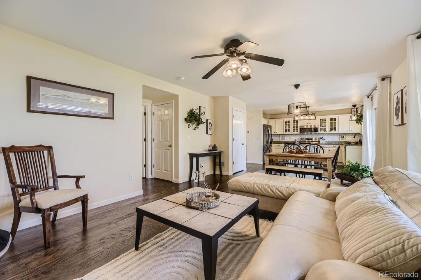
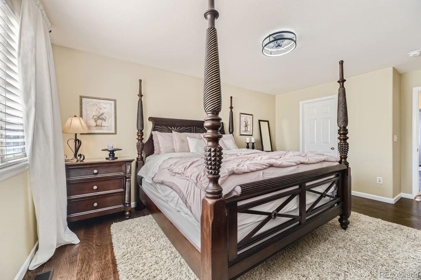
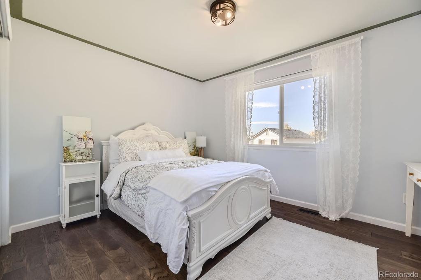
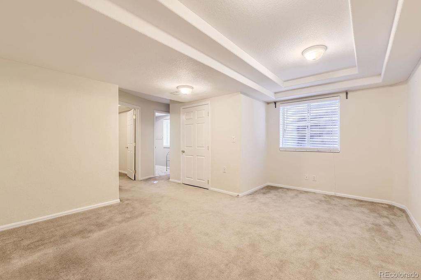
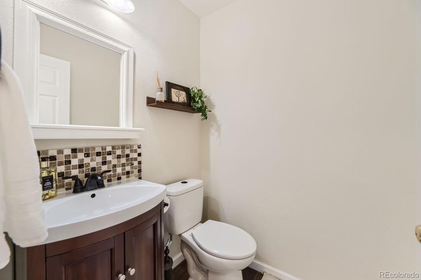
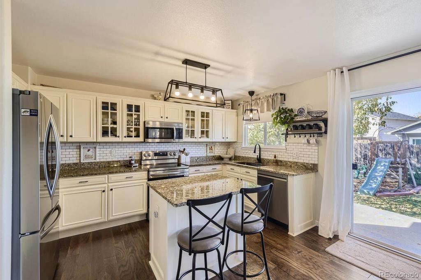
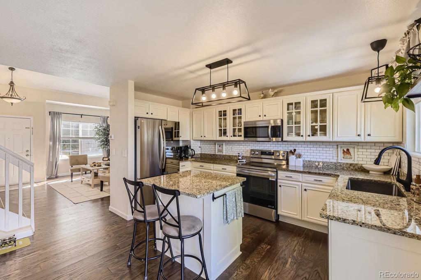
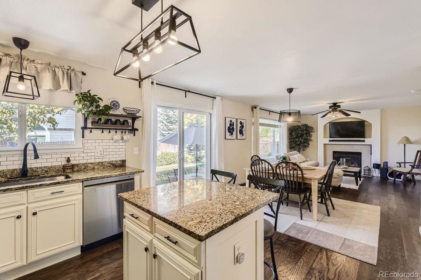
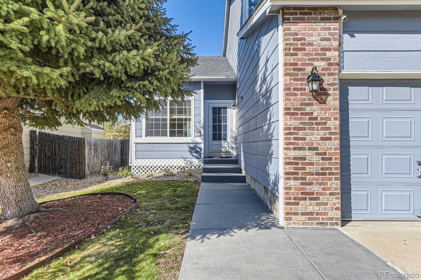
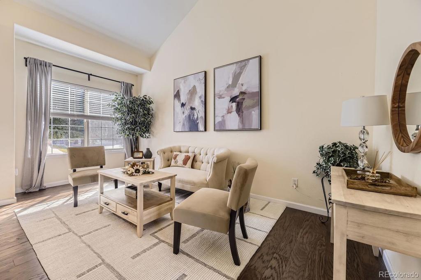
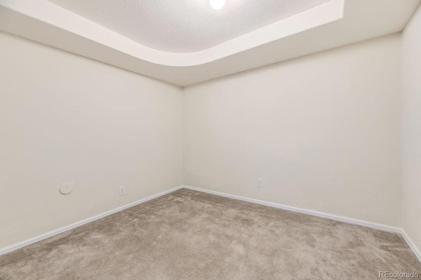
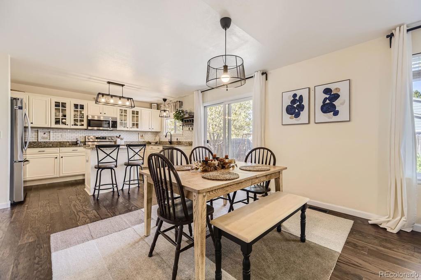
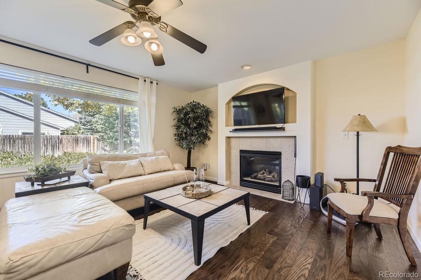
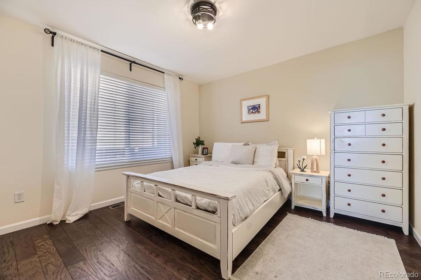
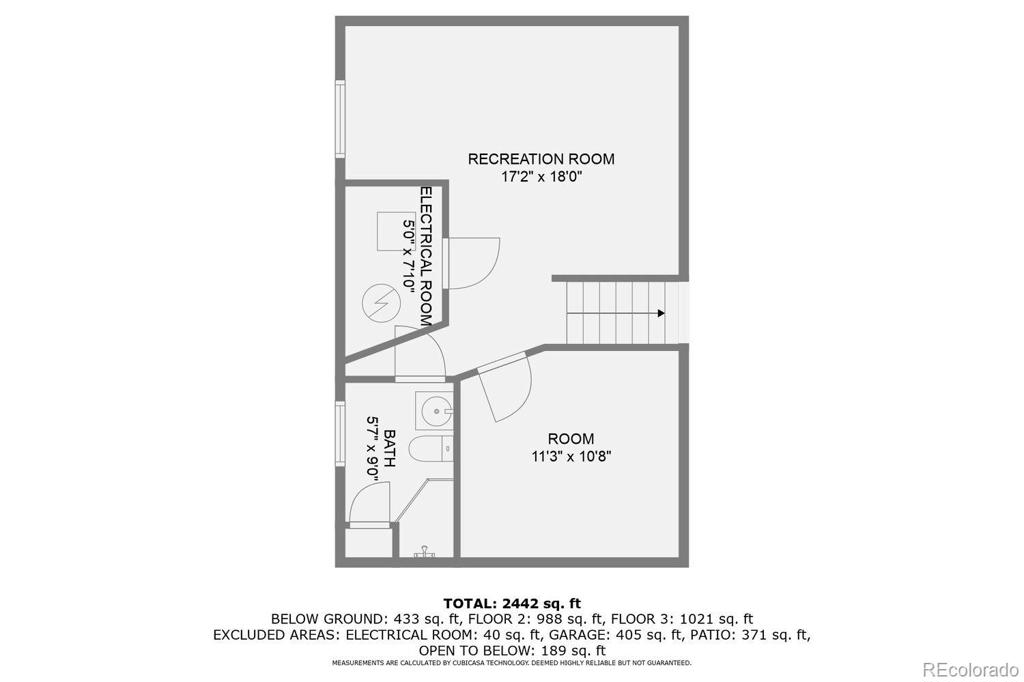
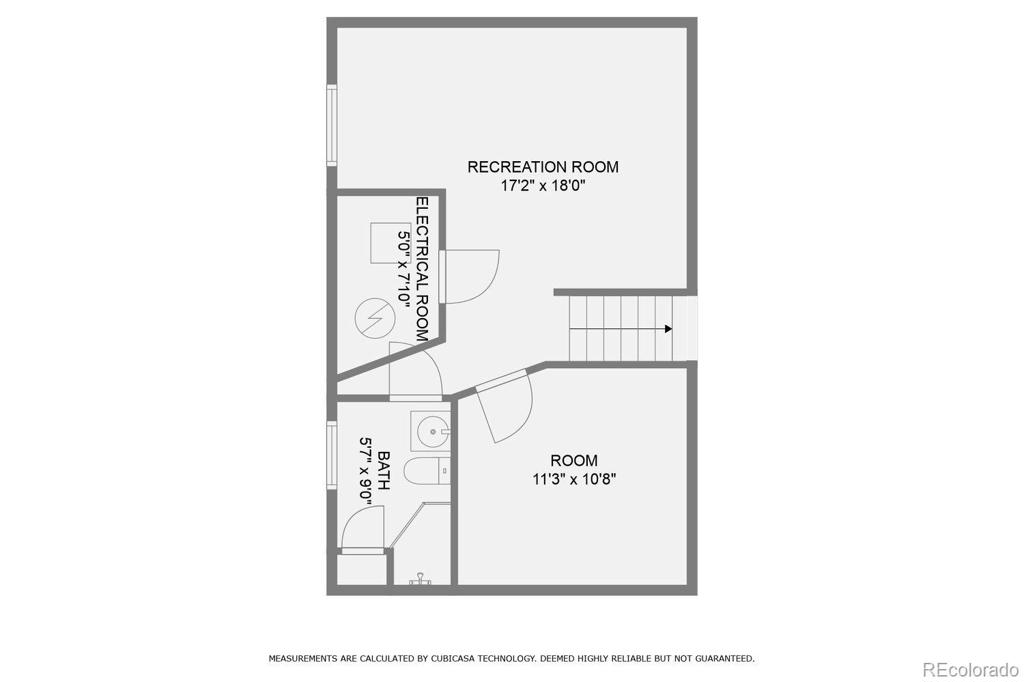
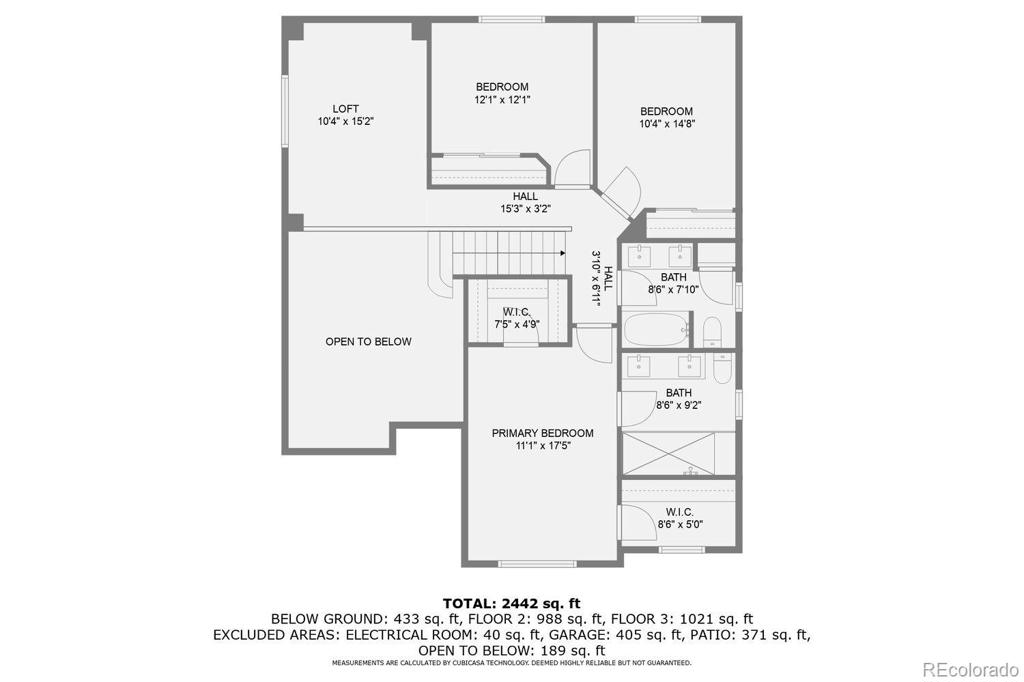
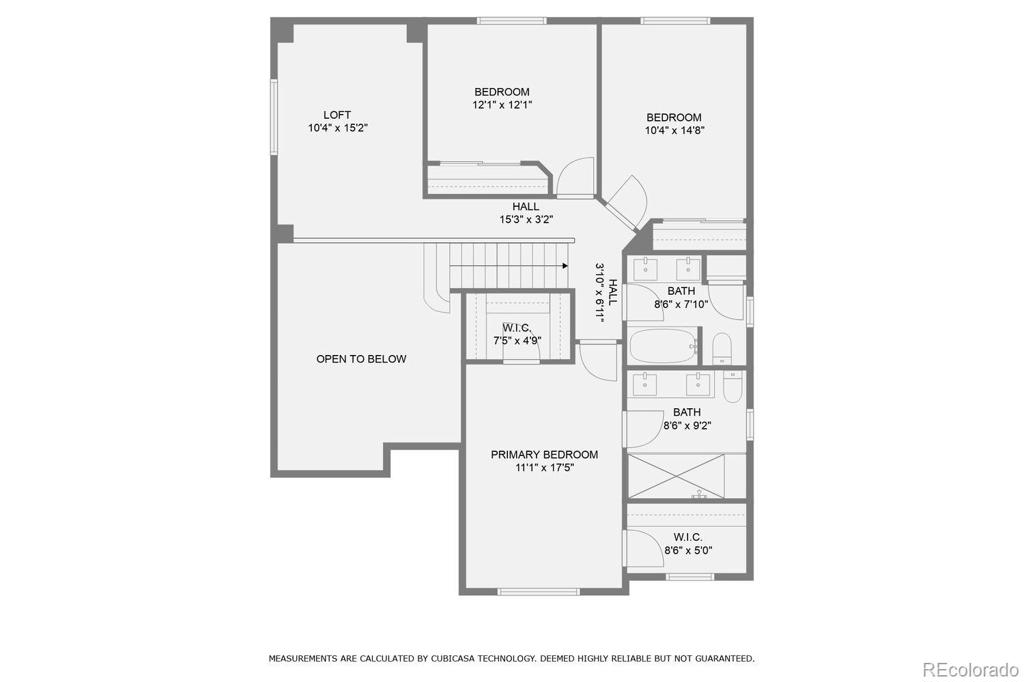
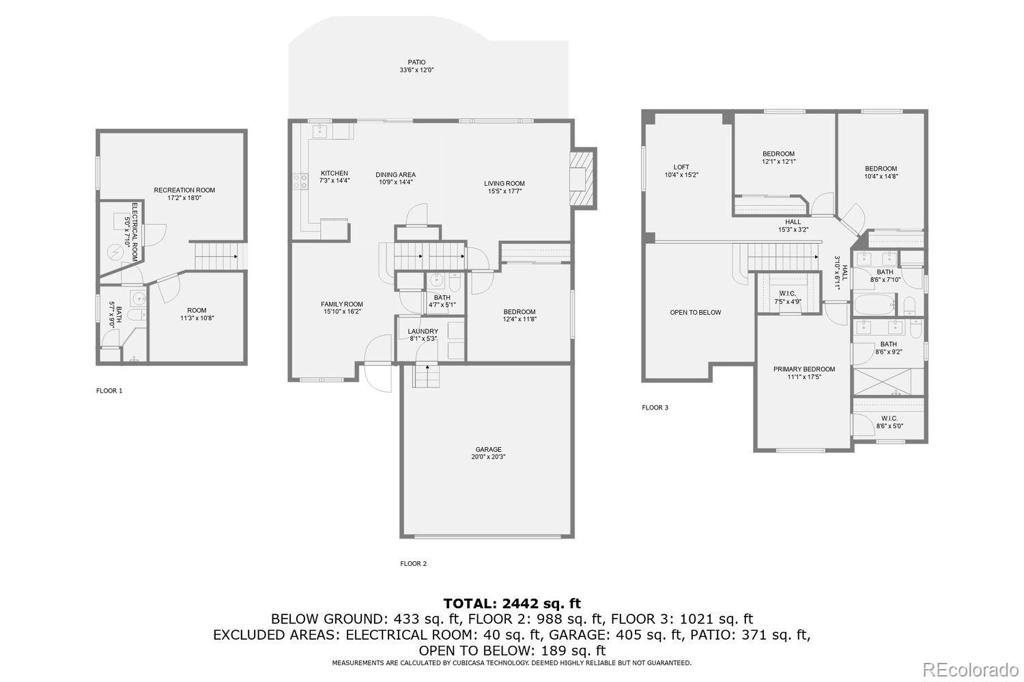
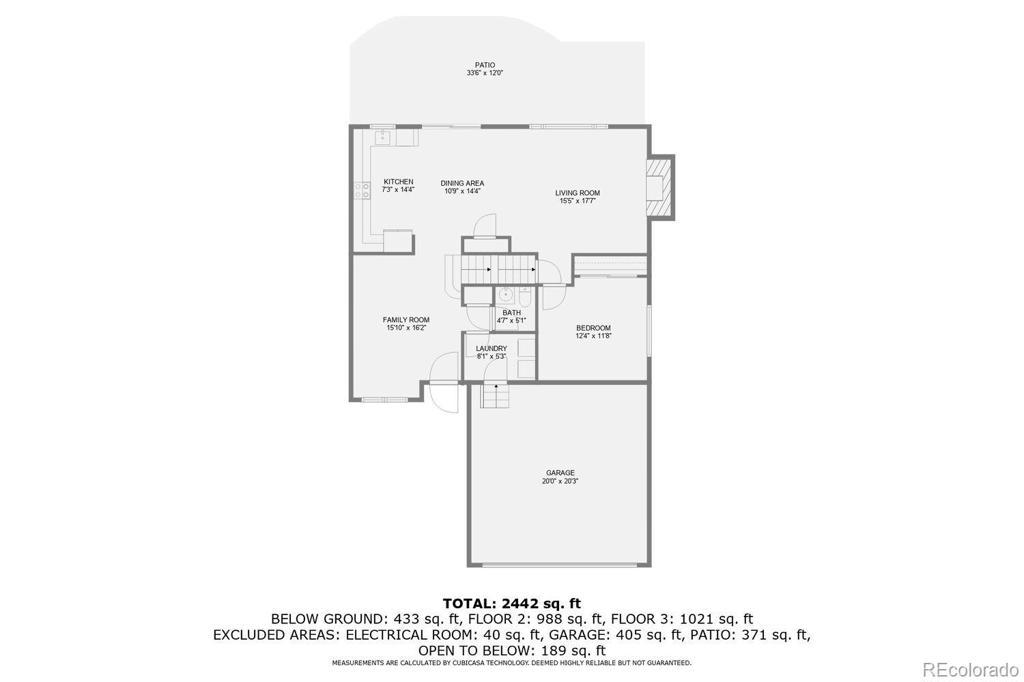
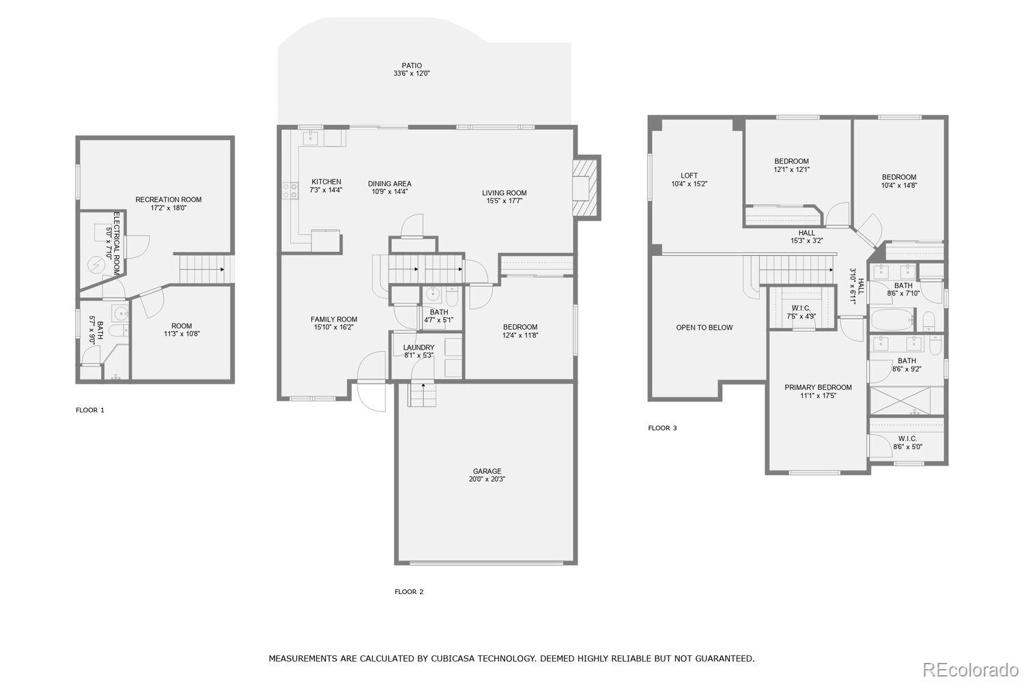
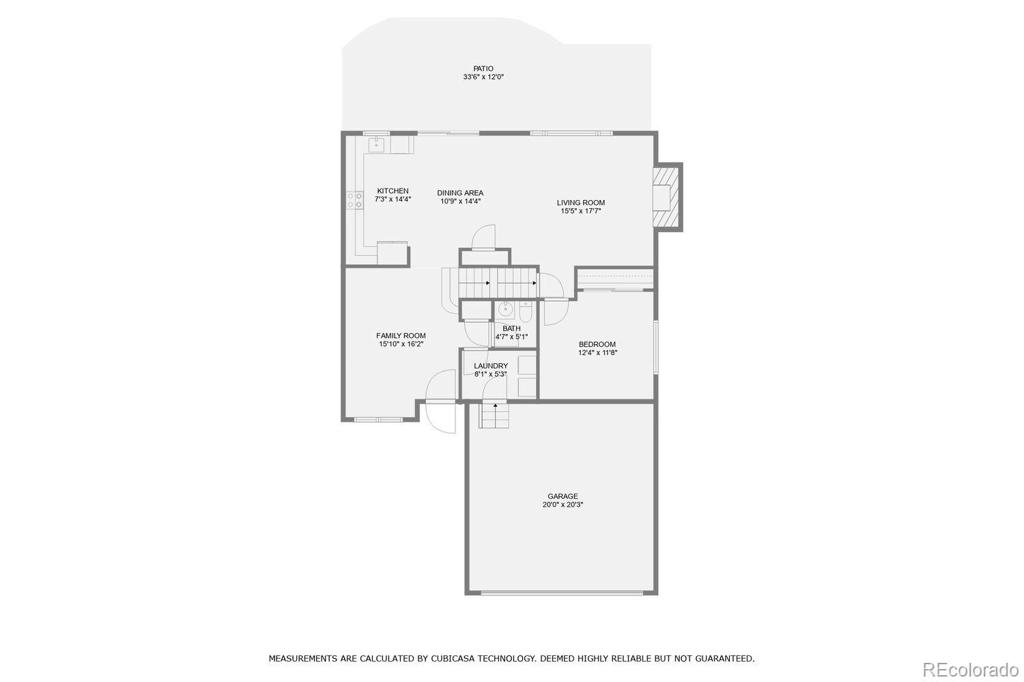


 Menu
Menu
 Schedule a Showing
Schedule a Showing
