5055 S Evanston Street
Aurora, CO 80015 — Arapahoe county
Price
$550,000
Sqft
2615.00 SqFt
Baths
3
Beds
4
Description
Welcome to this wonderful home located in the sought after Cherry Creek school district! This lovely home features a professionally landscaped xeriscape front yard to save you money and add carefree beauty to your curb appeal. As you enter the front door the foyer boasts a soaring two story appeal that flows easily into the formal living and dining room and enters the kitchen. The kitchen boasts a gas stove and stainless steel appliances as well as a pantry cupboard and a dining area with backyard views. The kitchen flows effortlessly to the private backyard with a large patio and covered deck and stunning water feature and firepit area. As you return into the home you will relax into the large family room which invites large furniture and cold nights thanks to the gas fireplace complete with a blower to warm the entire room on chilly Colorado nights. A private powder bathroom and a laundry area which includes front load washer and dryer finish out the main floor. Upstairs you will be thrilled to find three nice size secondary bedrooms, a full bath and a private primary bedroom w ensuite 3/4 bathroom and large walk-in closet. The primary bedroom is nestled at the end of the hall and lives large w soaring vaults and plenty of room for large furniture and all your shoes and clothes. The full bathroom and linen storage easily care for all the secondary bedrooms. The basement is unfinished and plumbed for a full bathroom with room for a bedroom and large living room. The location is ideal as the award winning schools are all within walking distance of the front door along with other local conveniences and a plethora of shopping and dining options just a short drive away at Parker and Arapahoe Road. Easy commutes are icing on the cake to the Denver Tech Center, DIA or Downtown Denver. This is the home you have been waiting for-priced to sell quickly and allow for equity gain for the lucky new owner thanks to the unfinished basement! $5,000 Credit for NEW Carpet and Sod in Springtime!
Property Level and Sizes
SqFt Lot
6578.00
Lot Features
Breakfast Nook, Ceiling Fan(s), Eat-in Kitchen, Entrance Foyer, Laminate Counters, Open Floorplan, Pantry, Primary Suite, Smoke Free, Vaulted Ceiling(s), Walk-In Closet(s)
Lot Size
0.15
Foundation Details
Slab
Basement
Bath/Stubbed,Partial,Unfinished
Base Ceiling Height
9'
Interior Details
Interior Features
Breakfast Nook, Ceiling Fan(s), Eat-in Kitchen, Entrance Foyer, Laminate Counters, Open Floorplan, Pantry, Primary Suite, Smoke Free, Vaulted Ceiling(s), Walk-In Closet(s)
Appliances
Dishwasher, Disposal, Dryer, Gas Water Heater, Oven, Range Hood, Refrigerator, Washer, Water Softener
Electric
Central Air
Flooring
Carpet, Laminate, Vinyl
Cooling
Central Air
Heating
Forced Air, Natural Gas
Fireplaces Features
Circulating, Family Room, Gas Log
Utilities
Electricity Connected, Natural Gas Connected
Exterior Details
Features
Fire Pit, Private Yard, Water Feature
Patio Porch Features
Covered,Deck,Front Porch
Water
Public
Sewer
Public Sewer
Land Details
PPA
3600000.00
Garage & Parking
Parking Spaces
1
Parking Features
Concrete
Exterior Construction
Roof
Composition
Construction Materials
Brick, Frame, Wood Siding
Architectural Style
Traditional
Exterior Features
Fire Pit, Private Yard, Water Feature
Window Features
Bay Window(s), Double Pane Windows, Window Coverings, Window Treatments
Security Features
Carbon Monoxide Detector(s)
Builder Source
Public Records
Financial Details
PSF Total
$206.50
PSF Finished
$277.92
PSF Above Grade
$277.92
Previous Year Tax
2021.00
Year Tax
2021
Primary HOA Management Type
Voluntary
Primary HOA Name
Woodgate HOA
Primary HOA Phone
303-257-3891
Primary HOA Website
www.WoodgateHOA.com
Primary HOA Fees
50.00
Primary HOA Fees Frequency
Annually
Primary HOA Fees Total Annual
50.00
Location
Schools
Elementary School
Sagebrush
Middle School
Laredo
High School
Smoky Hill
Walk Score®
Contact me about this property
Paula Pantaleo
RE/MAX Leaders
12600 E ARAPAHOE RD STE B
CENTENNIAL, CO 80112, USA
12600 E ARAPAHOE RD STE B
CENTENNIAL, CO 80112, USA
- (303) 908-7088 (Mobile)
- Invitation Code: dream
- luxuryhomesbypaula@gmail.com
- https://luxurycoloradoproperties.com
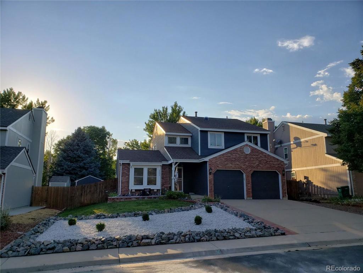
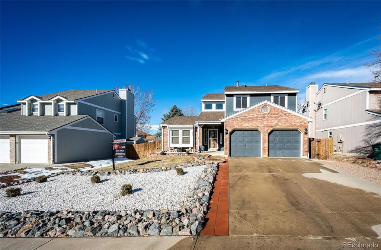
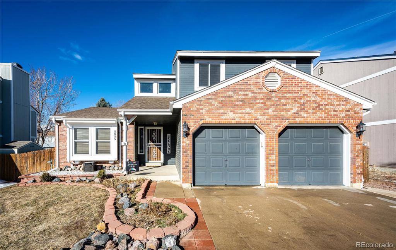
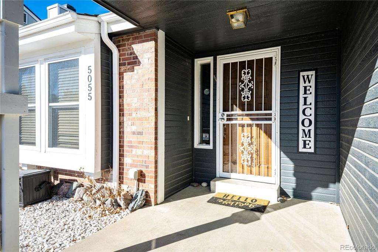
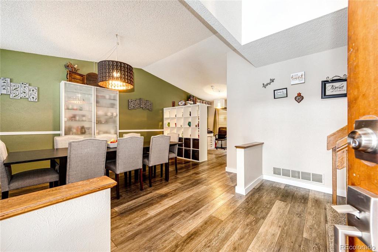
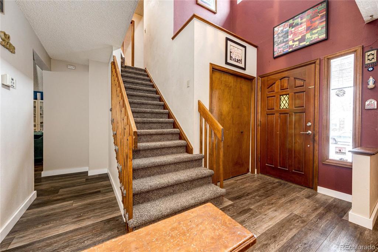
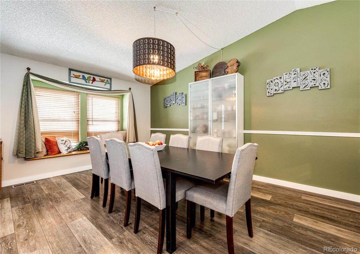
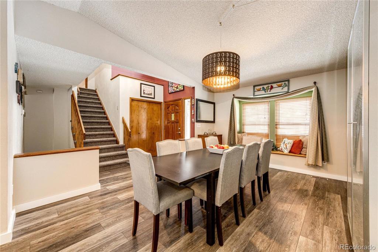
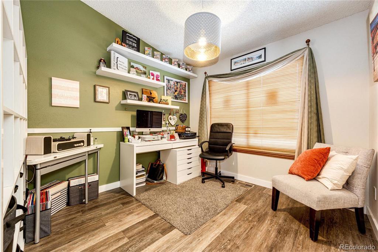
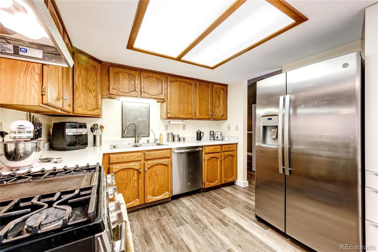
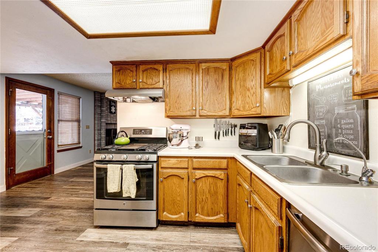
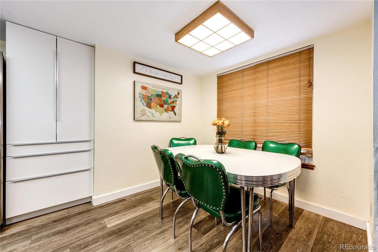
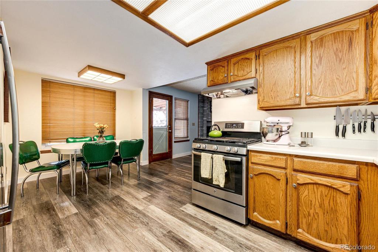
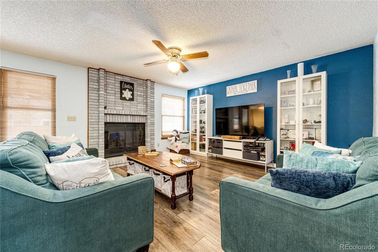
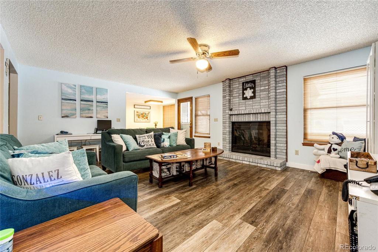
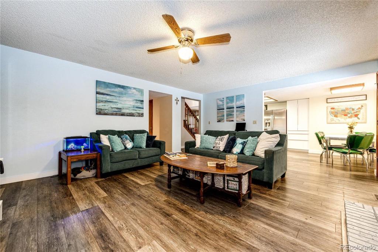
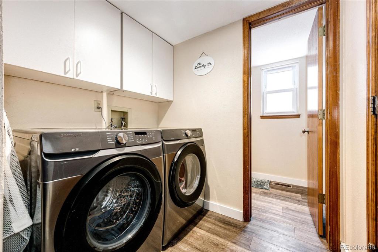
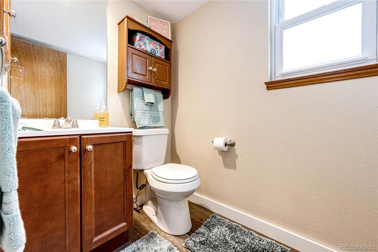
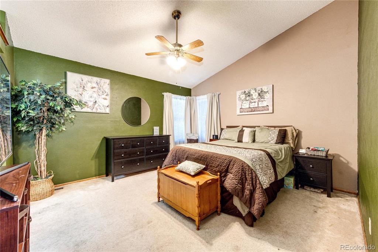
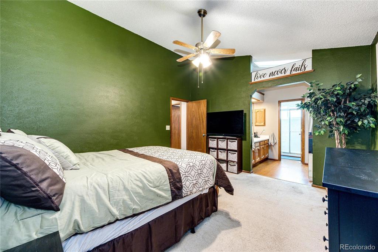
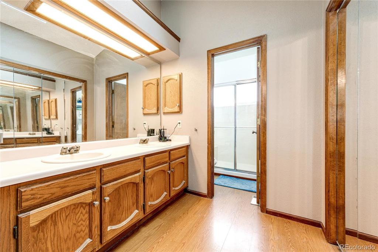
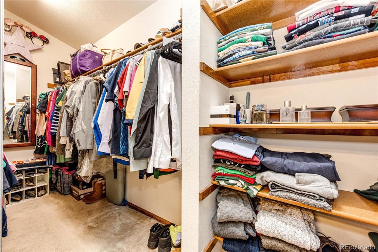
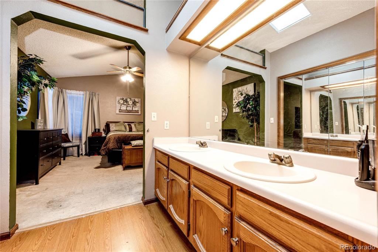
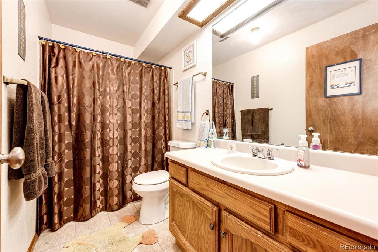
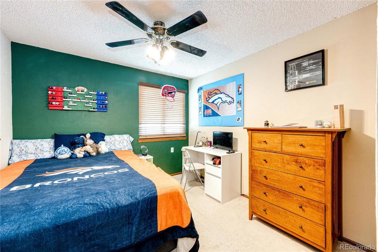
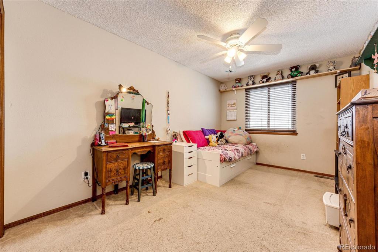
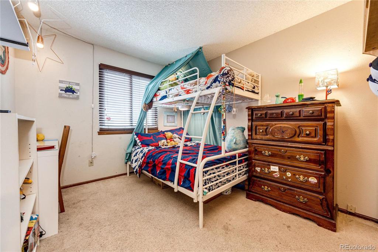
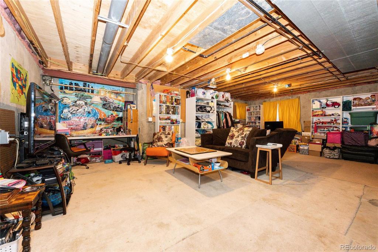
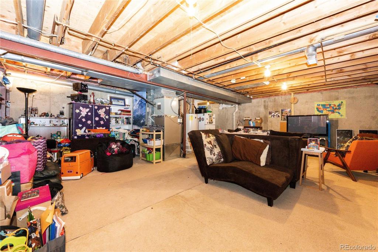
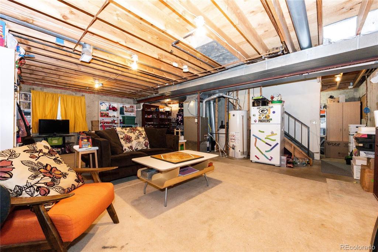
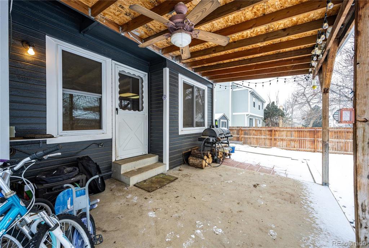
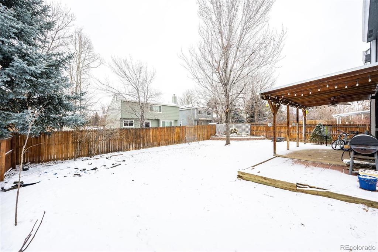
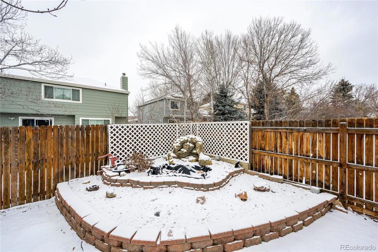
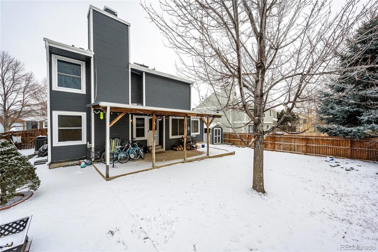
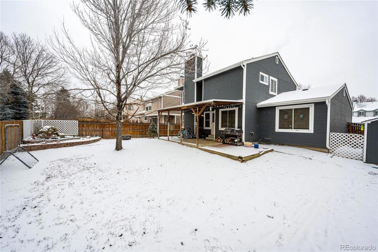
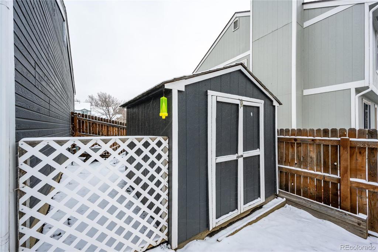

 Menu
Menu

