1935 S Peoria Street
Aurora, CO 80014 — Arapahoe county
Price
$350,000
Sqft
1500.00 SqFt
Baths
3
Beds
3
Description
Fantastic 3 Bed, 3 Bath Townhome with Carport for two cars in Cherry Creek School District! Move-in-Condition! Many Recent Updates! Updated Kitchen with newly painted white cabinets, new handles, slab granite countertops, tile floor, SS appliances and pantry. Dining area that is interactive with the Kitchen and Living room, tile floor and sliding glass door to the fenced back patio. Living room with a wood burning Fireplace and view of the greenspace. Updated 1/2 bath. Upstairs you will find two spacious bedrooms, one with a walk-in closet, and an updated full bathroom. The open stairway leads to a fully finished basement that offers a 3rd bedroom (non-conforming), additional space for a Media/TV/Exercise/Rec room, New fully Remodeled 3/4 bathroom, Laundry area and Storage. Recent Improvements: Complete Remodel in basement bathroom 8/2024, New Electrical Panel 6/2024, New Air Conditioner 7/2024, Furnace cleaned and serviced 7/2024, New Carpet in the entire property 8/2024, New interior Paint 7/2024 including painting Kitchen cabinets, New Window Blinds 9/2024. Near Utah Park with indoor pool, trails, lake, tennis courts, playground and more. Wow-just move in and Enjoy! *Back on the Market-No fault of the Seller-Lender found issue 2 days in and Buyer could not qualify for the loan-No inspections were done. Don't miss out on this newly updated property! It's a deal!
Property Level and Sizes
SqFt Lot
741.00
Lot Features
Eat-in Kitchen, Granite Counters, High Speed Internet, Pantry, Walk-In Closet(s)
Lot Size
0.02
Basement
Finished, Full
Common Walls
2+ Common Walls
Interior Details
Interior Features
Eat-in Kitchen, Granite Counters, High Speed Internet, Pantry, Walk-In Closet(s)
Appliances
Dishwasher, Disposal, Dryer, Gas Water Heater, Microwave, Range, Refrigerator, Washer
Laundry Features
In Unit
Electric
Central Air
Flooring
Carpet, Tile
Cooling
Central Air
Heating
Forced Air, Natural Gas
Fireplaces Features
Living Room, Wood Burning
Utilities
Electricity Connected, Natural Gas Connected
Exterior Details
Water
Public
Sewer
Public Sewer
Land Details
Road Surface Type
Paved
Garage & Parking
Exterior Construction
Roof
Composition
Construction Materials
Frame, Vinyl Siding
Window Features
Double Pane Windows, Window Coverings
Security Features
Carbon Monoxide Detector(s), Smoke Detector(s)
Builder Source
Public Records
Financial Details
Previous Year Tax
1806.77
Year Tax
2024
Primary HOA Name
Greenbriar Townhomes
Primary HOA Phone
720-571-1440
Primary HOA Amenities
Pool
Primary HOA Fees Included
Maintenance Grounds, Maintenance Structure, Recycling, Sewer, Snow Removal, Trash, Water
Primary HOA Fees
341.25
Primary HOA Fees Frequency
Monthly
Location
Schools
Elementary School
Ponderosa
Middle School
Prairie
High School
Overland
Walk Score®
Contact me about this property
Paula Pantaleo
RE/MAX Leaders
12600 E Arapahoe Road Suite B
Centennial, CO 80112, USA
12600 E Arapahoe Road Suite B
Centennial, CO 80112, USA
- (303) 908-7088 (Mobile)
- Invitation Code: dream
- luxuryhomesbypaula@gmail.com
- https://paulapantaleo.com
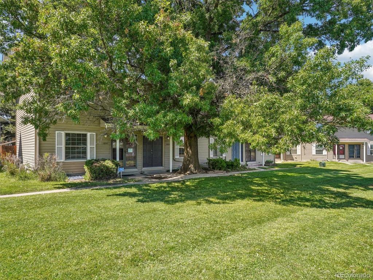
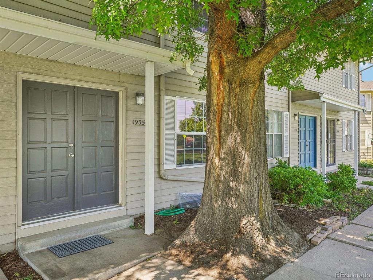
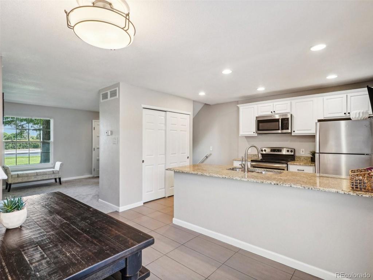
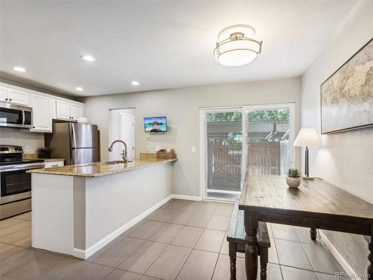
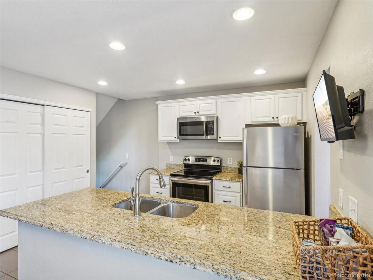
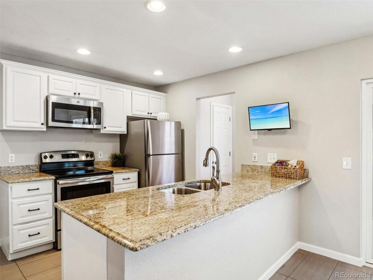
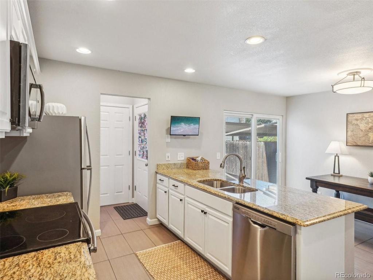
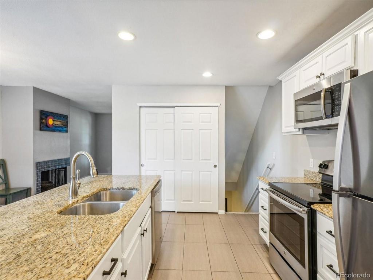
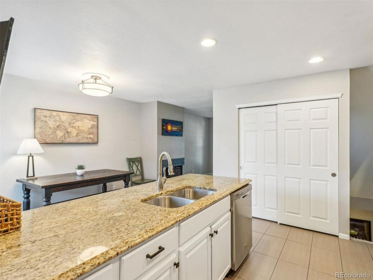
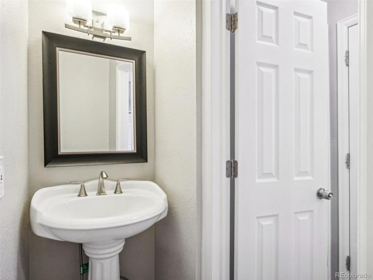
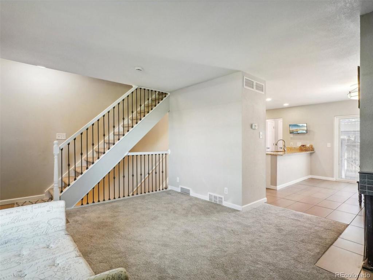
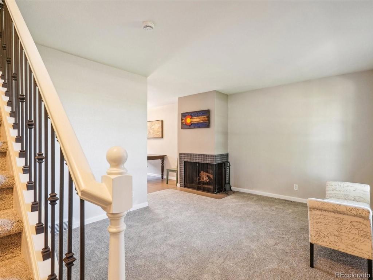
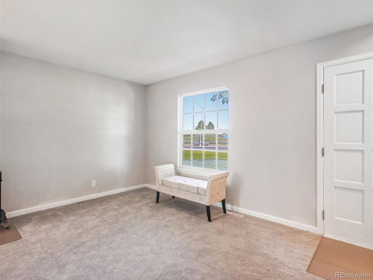
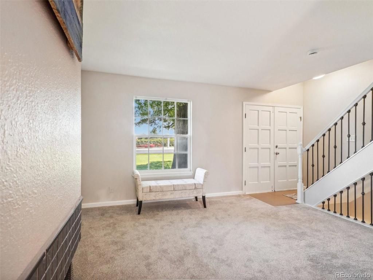
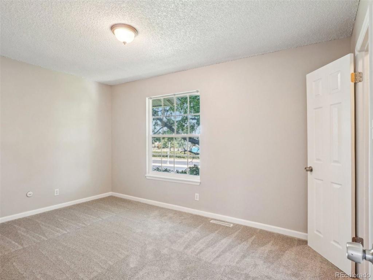
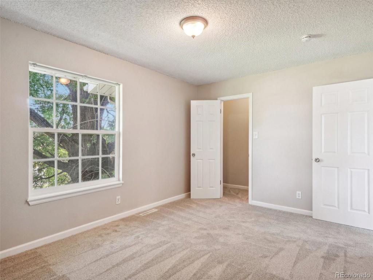
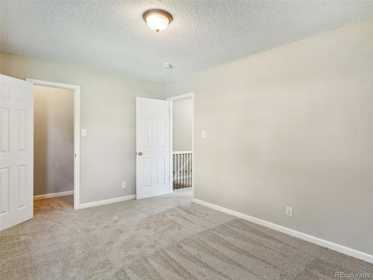
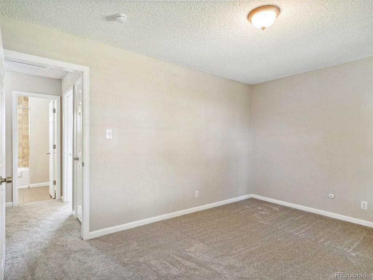
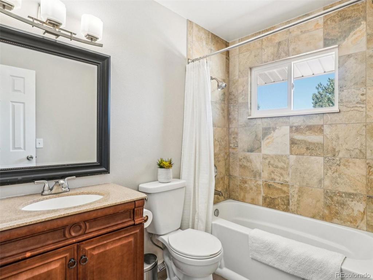
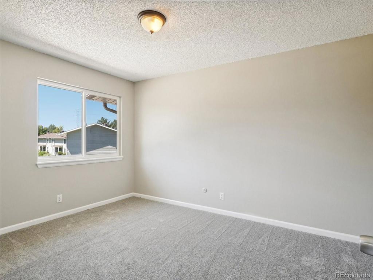
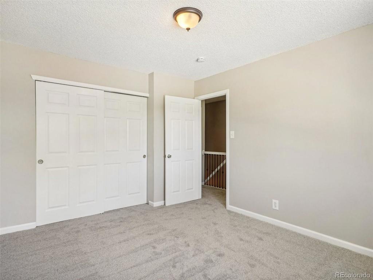
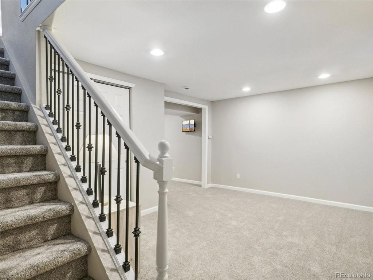
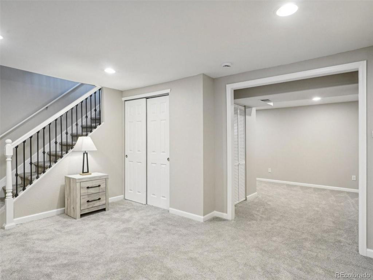
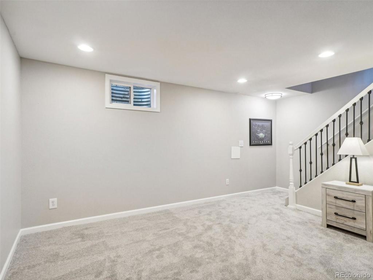
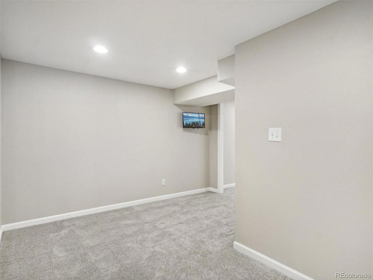
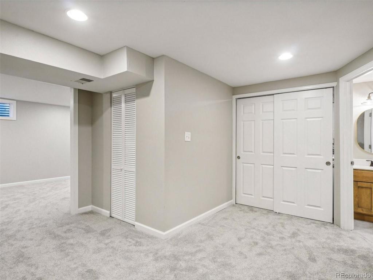
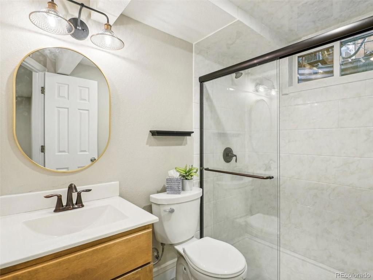
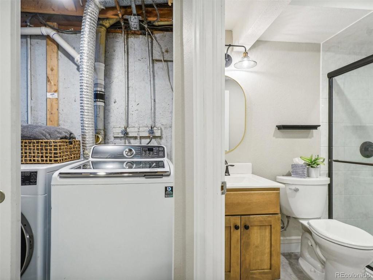
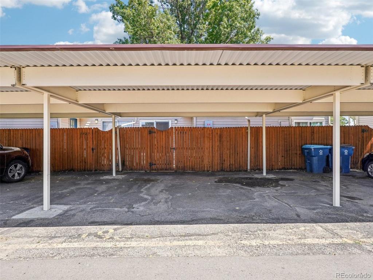
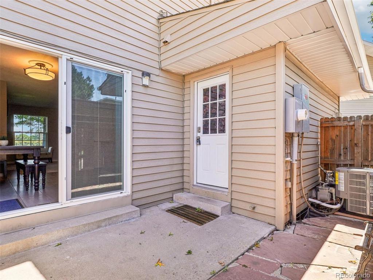
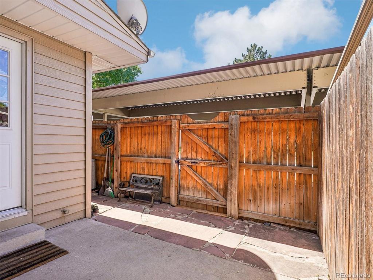
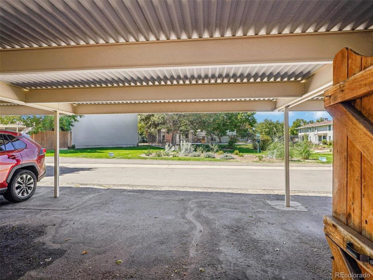
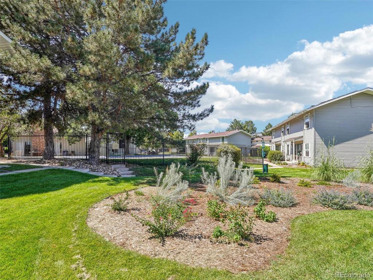
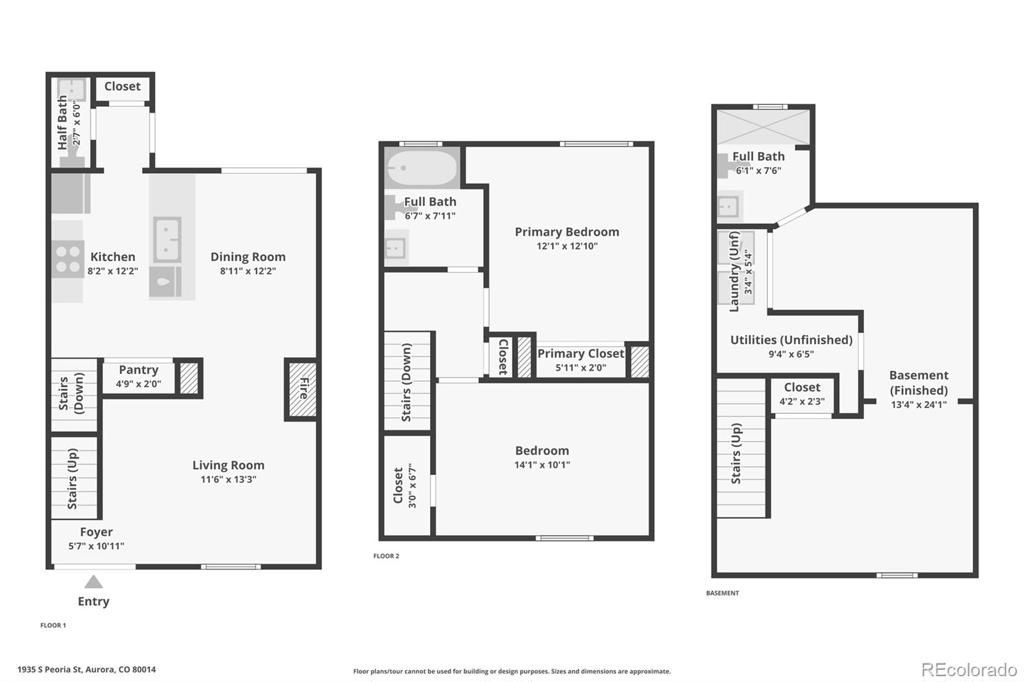


 Menu
Menu
 Schedule a Showing
Schedule a Showing
