4193 S Kalispell Street
Aurora, CO 80013 — Arapahoe county
Price
$480,000
Sqft
2240.00 SqFt
Baths
2
Beds
3
Description
Here is your opportunity to own a one owner ranch style home on a corner lot with an attached 2 car garage in the master planned Mission Viejo neighborhood, the home is located in the desirable Cherry Creek School District. As you approach the home you will notice the well manicured lawn with sprinkler system. The exterior of the home is low maintenance vinyl siding and the windows have been updated and a new roof was installed in 2019. Once inside you will see the open floor main level that features a wood burning fireplace (which will be great when you don't want to use the new furnace that will be installed next week.) and built in bookshelves as well as updated vinyl plank flooring in the family room and hallway. The kitchen has all stainless steel appliances and granite countertops and well maintained kitchen cabinets as well as a eat in dining area which accesses the sliding glass door to your covered patio and large well maintained back yard with a premium retaining wall. Once back inside you access the main floor full bathroom and 3 bedrooms by going down the hall. The primary bedroom closet had main floor laundry added for extra convenience. As you head downstairs you will be greeted by a large living room with wood burning stove, a game/exercise room with built in workout equipment, a wet bar and a workshop that includes exhaust for wood working and a large work bench. The location is ideal with a greenbelt entrance three houses away that leads to a city park and Mission Viejo Elementary School. Nearby you will find Buckley Space Force Base, E-470, I-225, Aurora Reservoir, Quincy Reservoir, The Arapahoe County Fairgrounds, Arapahoe Park Horse Racing Track, and the Southlands shopping area and dining and entertainment options abound. Book your showing today before this house is gone.
Property Level and Sizes
SqFt Lot
6621.00
Lot Features
Ceiling Fan(s), Granite Counters, Open Floorplan, Wet Bar
Lot Size
0.15
Foundation Details
Slab
Basement
Bath/Stubbed,Finished
Interior Details
Interior Features
Ceiling Fan(s), Granite Counters, Open Floorplan, Wet Bar
Appliances
Dishwasher, Range, Range Hood, Refrigerator
Electric
Evaporative Cooling
Flooring
Carpet, Vinyl
Cooling
Evaporative Cooling
Heating
Forced Air
Fireplaces Features
Family Room
Utilities
Cable Available, Electricity Connected, Natural Gas Connected, Phone Connected
Exterior Details
Features
Garden, Private Yard, Rain Gutters
Patio Porch Features
Covered,Patio
Water
Public
Sewer
Public Sewer
Land Details
PPA
3199533.33
Garage & Parking
Parking Spaces
1
Parking Features
Exterior Access Door
Exterior Construction
Roof
Composition
Construction Materials
Frame, Vinyl Siding
Exterior Features
Garden, Private Yard, Rain Gutters
Window Features
Double Pane Windows
Builder Source
Public Records
Financial Details
PSF Total
$214.25
PSF Finished
$234.11
PSF Above Grade
$428.51
Previous Year Tax
1089.00
Year Tax
2020
Primary HOA Management Type
Voluntary
Primary HOA Name
Mission Viejo Homeowners Association
Primary HOA Phone
N/A
Primary HOA Website
https://www.missionviejohoa.org
Primary HOA Fees
30.00
Primary HOA Fees Frequency
Annually
Primary HOA Fees Total Annual
30.00
Location
Schools
Elementary School
Mission Viejo
Middle School
Laredo
High School
Smoky Hill
Walk Score®
Contact me about this property
Paula Pantaleo
RE/MAX Leaders
12600 E ARAPAHOE RD STE B
CENTENNIAL, CO 80112, USA
12600 E ARAPAHOE RD STE B
CENTENNIAL, CO 80112, USA
- (303) 908-7088 (Mobile)
- Invitation Code: dream
- luxuryhomesbypaula@gmail.com
- https://luxurycoloradoproperties.com
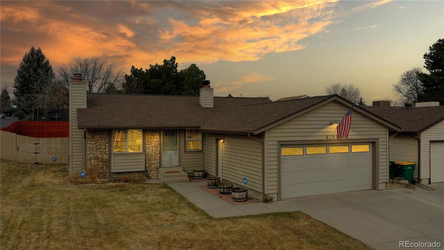
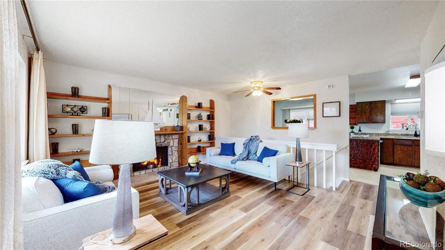
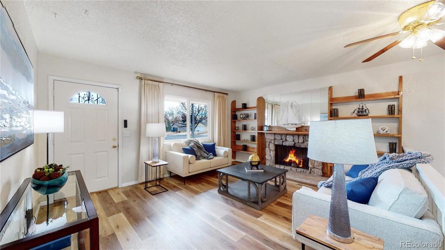
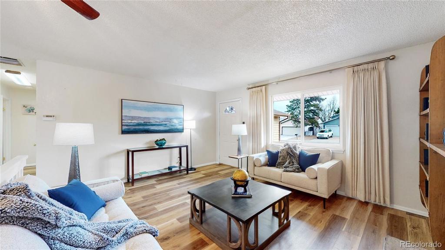
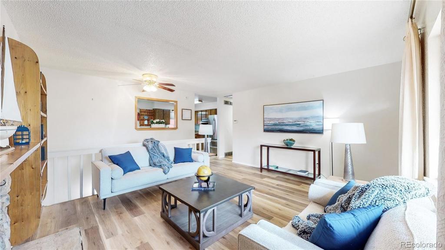
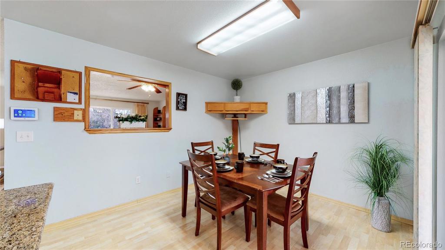
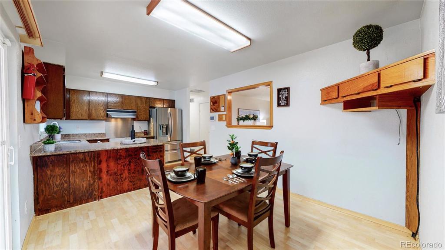
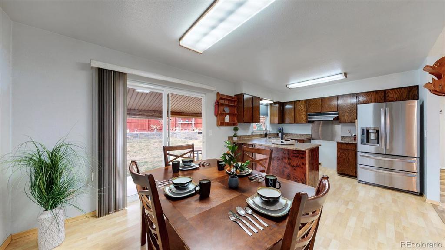
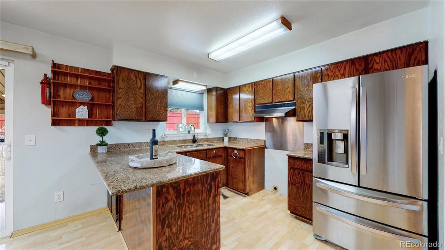
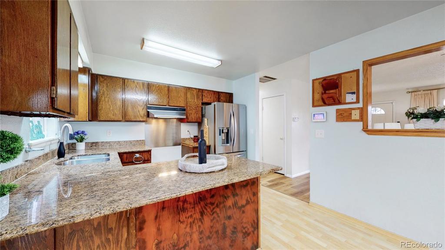
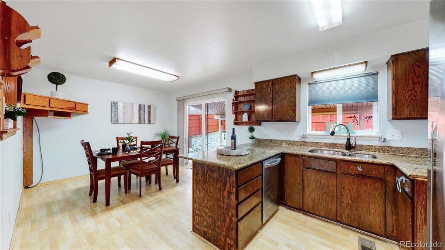
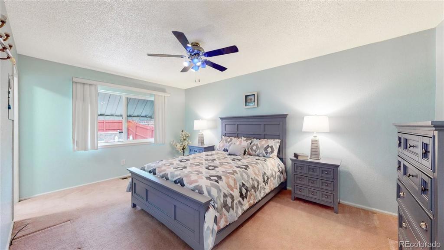
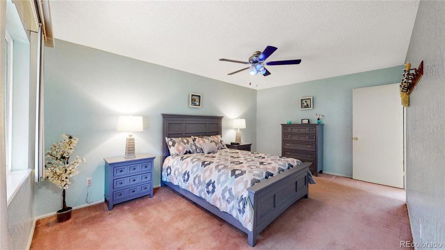
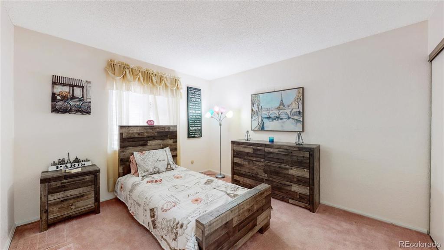
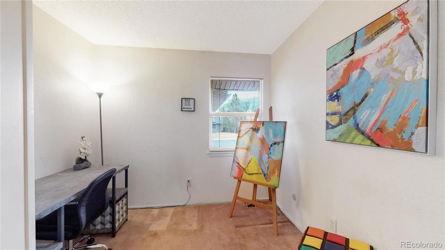
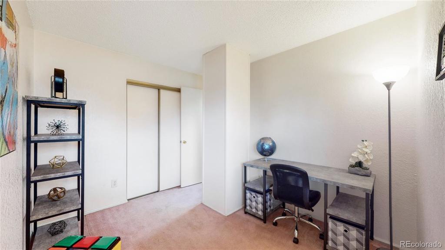
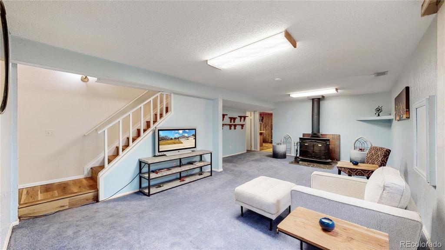
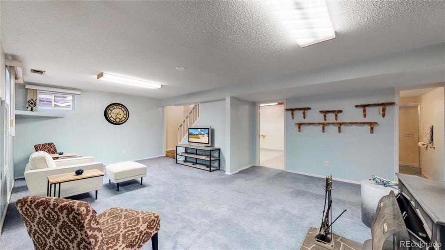
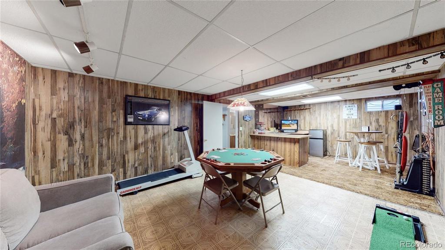
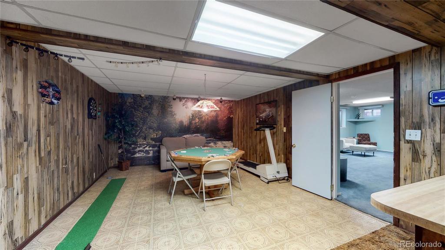
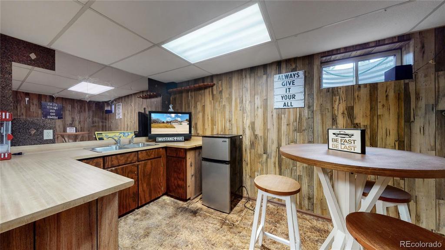
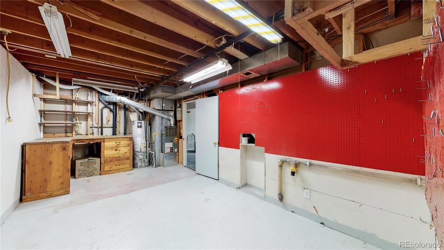
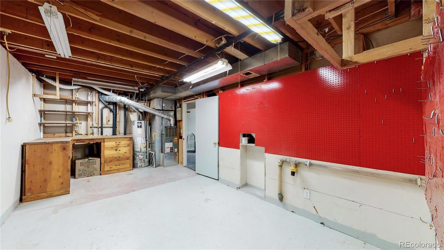
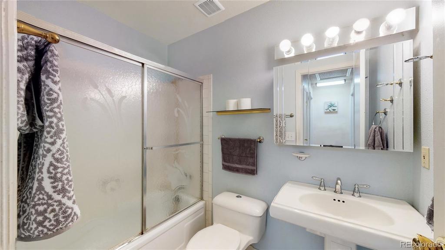
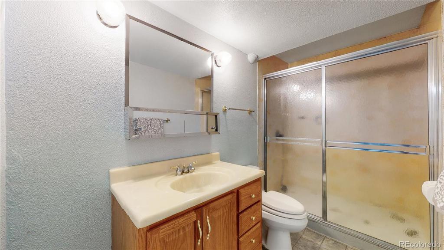
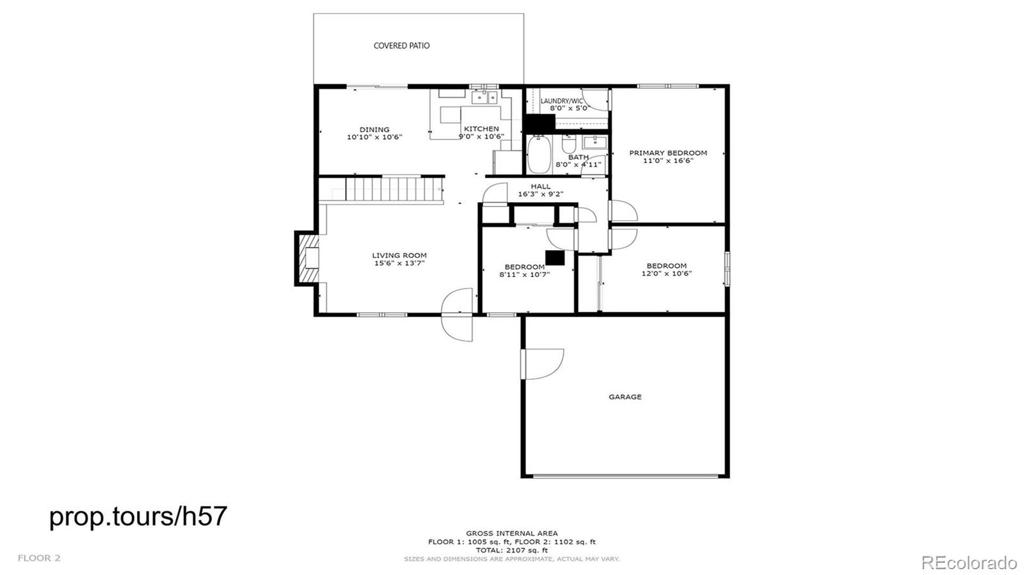
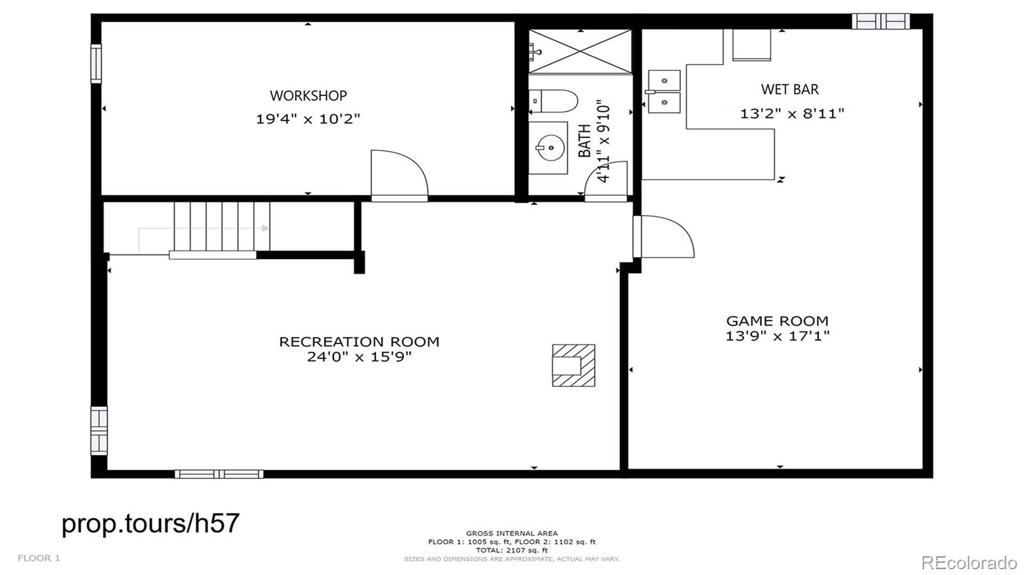
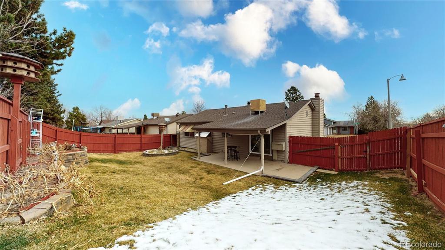
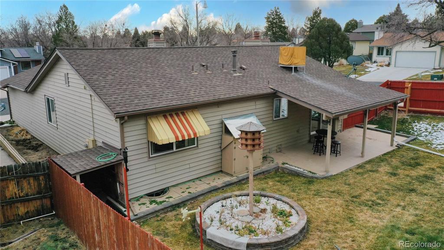
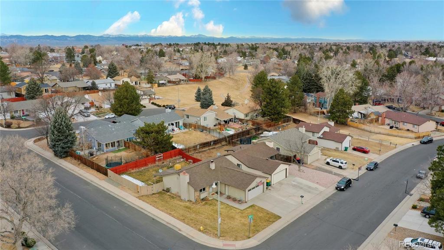
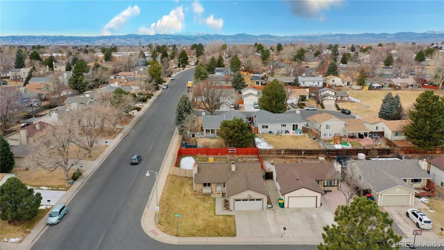
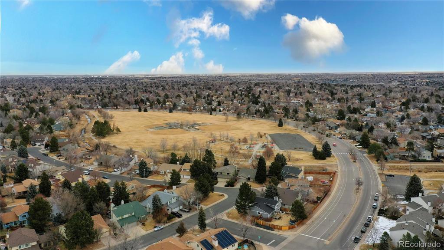
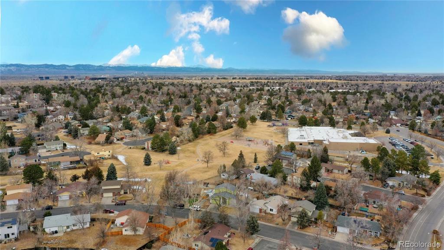

 Menu
Menu

